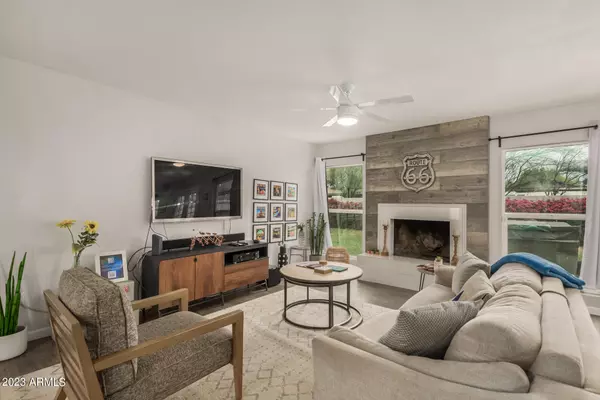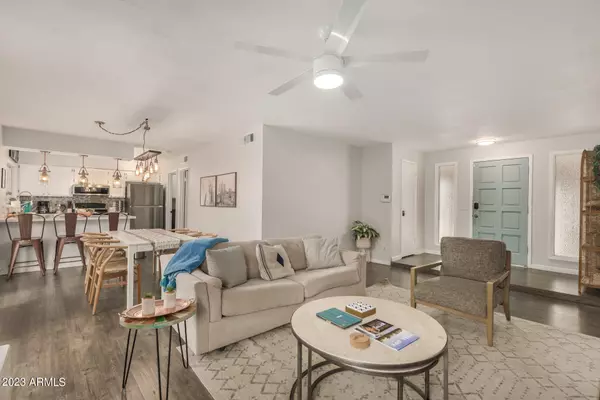$440,000
$440,000
For more information regarding the value of a property, please contact us for a free consultation.
3 Beds
2 Baths
1,276 SqFt
SOLD DATE : 04/20/2023
Key Details
Sold Price $440,000
Property Type Single Family Home
Sub Type Single Family - Detached
Listing Status Sold
Purchase Type For Sale
Square Footage 1,276 sqft
Price per Sqft $344
Subdivision Southern Palms Unit 1
MLS Listing ID 6535591
Sold Date 04/20/23
Style Ranch
Bedrooms 3
HOA Y/N No
Originating Board Arizona Regional Multiple Listing Service (ARMLS)
Year Built 1977
Annual Tax Amount $1,685
Tax Year 2022
Lot Size 7,000 Sqft
Acres 0.16
Property Description
operating Short Term Rental. Beautifully-maintained residence displaying a large front yard, carport space, & a cozy front patio! Enter to discover a well-sized open floor plan featuring tall ceilings, lovely wood-look flooring, charming light fixtures, a romantic fireplace w/wood paneling, & French doors leading to the backyard. The spotless kitchen has SS appliances, plenty of white cabinetry, quartz counters, stylish tile backsplash, a walk-in pantry, & a peninsula w/breakfast bar. Take a good rest after a hard day's work in the main bedroom, providing a walk-in closet & a pristine private bathroom. Spacious backyard with a covered patio, a hot tub. All personal property available as well.
Location
State AZ
County Maricopa
Community Southern Palms Unit 1
Direction Head east on W Southern Ave, Turn right onto S Westfall Ave, Turn left onto W Malibu Dr which turns right and becomes S Westfall Ave. Property will be on the left.
Rooms
Other Rooms Great Room
Den/Bedroom Plus 3
Separate Den/Office N
Interior
Interior Features Breakfast Bar, 9+ Flat Ceilings, Pantry, 3/4 Bath Master Bdrm, High Speed Internet
Heating Electric
Cooling Refrigeration, Ceiling Fan(s)
Flooring Laminate, Tile
Fireplaces Type 1 Fireplace, Living Room
Fireplace Yes
Window Features Vinyl Frame
SPA Above Ground,Private
Exterior
Exterior Feature Covered Patio(s)
Carport Spaces 2
Fence Block
Pool None
Community Features Biking/Walking Path
Utilities Available SRP
Amenities Available None
Waterfront No
Roof Type Composition
Private Pool No
Building
Lot Description Alley, Dirt Back, Gravel/Stone Front, Grass Back
Story 1
Builder Name UNK
Sewer Public Sewer
Water City Water
Architectural Style Ranch
Structure Type Covered Patio(s)
Schools
Elementary Schools Carminati School
Middle Schools Geneva Epps Mosley Middle School
High Schools Tempe High School
School District Tempe Union High School District
Others
HOA Fee Include No Fees
Senior Community No
Tax ID 123-43-019
Ownership Fee Simple
Acceptable Financing Cash, Conventional, FHA, VA Loan
Horse Property N
Listing Terms Cash, Conventional, FHA, VA Loan
Financing Conventional
Read Less Info
Want to know what your home might be worth? Contact us for a FREE valuation!

Our team is ready to help you sell your home for the highest possible price ASAP

Copyright 2024 Arizona Regional Multiple Listing Service, Inc. All rights reserved.
Bought with Realty ONE Group

"My job is to find and attract mastery-based agents to the office, protect the culture, and make sure everyone is happy! "
42201 N 41st Dr Suite B144, Anthem, AZ, 85086, United States






