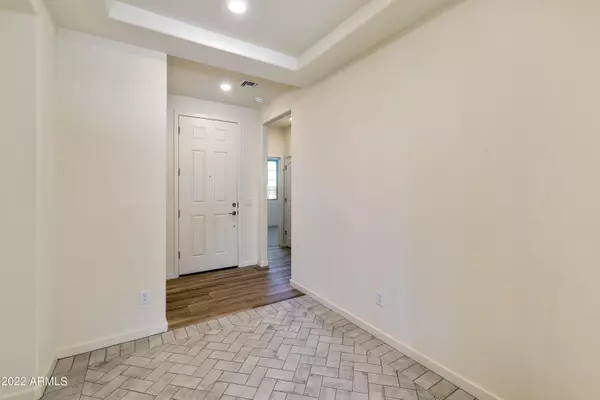$399,990
$399,990
For more information regarding the value of a property, please contact us for a free consultation.
3 Beds
2 Baths
1,574 SqFt
SOLD DATE : 04/25/2023
Key Details
Sold Price $399,990
Property Type Single Family Home
Sub Type Single Family - Detached
Listing Status Sold
Purchase Type For Sale
Square Footage 1,574 sqft
Price per Sqft $254
Subdivision Zanjero Trails Infrastructure Phase 1A Parcel 43 R
MLS Listing ID 6506505
Sold Date 04/25/23
Style Ranch
Bedrooms 3
HOA Fees $60/mo
HOA Y/N Yes
Originating Board Arizona Regional Multiple Listing Service (ARMLS)
Year Built 2023
Annual Tax Amount $106
Tax Year 2021
Lot Size 6,339 Sqft
Acres 0.15
Property Description
Completed new home. Great Room floorplan with a wonderful kitchen and a chef's island. Upgraded Painted Cabinets with Beautiful Quartz Countertops, stainless steel appliances all make this home a chefs dream to cook in. Home is perfect for entertaining with a 12 ' double pull slider off the great room to a large, covered patio. Wood Plank Tile throughout the home except for the Bedrooms, Recessed Can Lighting in Great Room. Master Suite is wonderful with double sinks in the bath, tiled shower walls and Quartz countertops. All the wonderful touches of a NEW HOME. Plan now to make this one yours. SEE SALES AGENTS FOR INCENTIVES AND CLOSING COST AND RATE BUY DOWN SPECIALS.
Location
State AZ
County Maricopa
Community Zanjero Trails Infrastructure Phase 1A Parcel 43 R
Direction From the 303 take Bethany Home West to Perryville. Turn Left onto Perryville, right onto Missouri & left onto 188th Avenue and right on Denton.
Rooms
Other Rooms Great Room
Master Bedroom Split
Den/Bedroom Plus 3
Separate Den/Office N
Interior
Interior Features Breakfast Bar, 9+ Flat Ceilings, Soft Water Loop, Kitchen Island, Double Vanity, Full Bth Master Bdrm, High Speed Internet
Heating Natural Gas
Cooling Refrigeration, Programmable Thmstat
Flooring Carpet, Tile
Fireplaces Number No Fireplace
Fireplaces Type None
Fireplace No
Window Features Vinyl Frame,ENERGY STAR Qualified Windows,Double Pane Windows,Low Emissivity Windows,Tinted Windows
SPA None
Exterior
Exterior Feature Covered Patio(s), Patio
Garage Spaces 2.0
Garage Description 2.0
Fence Block
Pool None
Community Features Playground, Biking/Walking Path
Utilities Available APS, SW Gas
Amenities Available FHA Approved Prjct, Management, VA Approved Prjct
Waterfront No
View Mountain(s)
Roof Type Tile
Private Pool No
Building
Lot Description Sprinklers In Front, Desert Front
Story 1
Builder Name Homes by Towne
Sewer Private Sewer
Water Pvt Water Company
Architectural Style Ranch
Structure Type Covered Patio(s),Patio
New Construction No
Schools
Elementary Schools Belen Soto Elementary School
Middle Schools Belen Soto Elementary School
High Schools Canyon View High School
School District Agua Fria Union High School District
Others
HOA Name CCMC
HOA Fee Include Maintenance Grounds
Senior Community No
Tax ID 502-28-649
Ownership Fee Simple
Acceptable Financing Cash, Conventional, FHA, VA Loan
Horse Property N
Listing Terms Cash, Conventional, FHA, VA Loan
Financing FHA
Read Less Info
Want to know what your home might be worth? Contact us for a FREE valuation!

Our team is ready to help you sell your home for the highest possible price ASAP

Copyright 2024 Arizona Regional Multiple Listing Service, Inc. All rights reserved.
Bought with Best Homes Real Estate

"My job is to find and attract mastery-based agents to the office, protect the culture, and make sure everyone is happy! "
42201 N 41st Dr Suite B144, Anthem, AZ, 85086, United States






