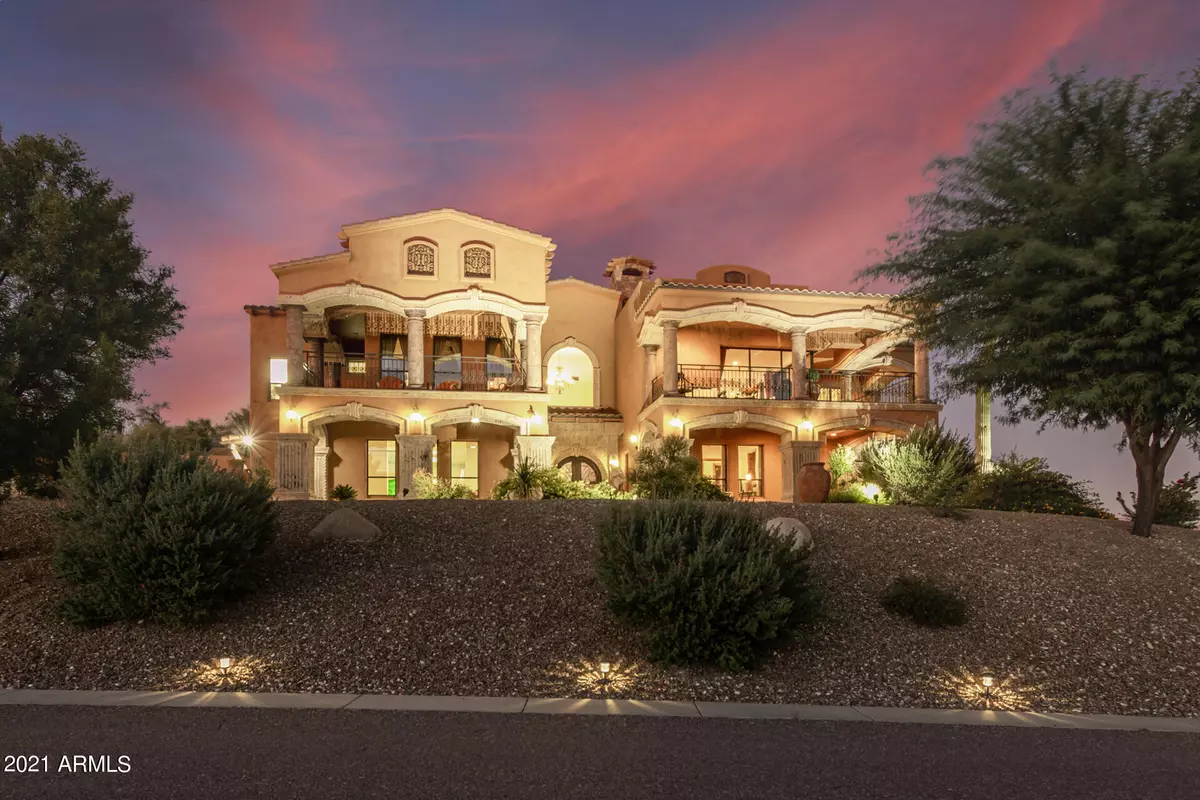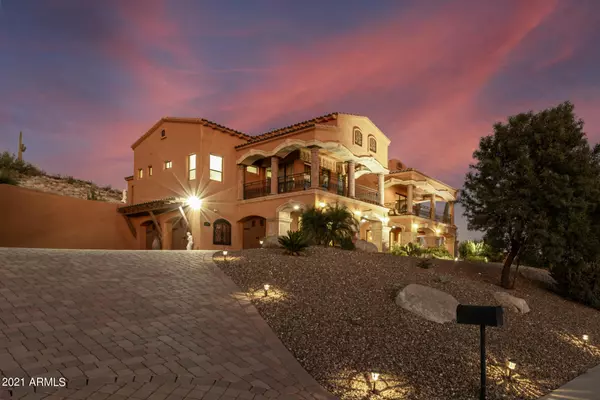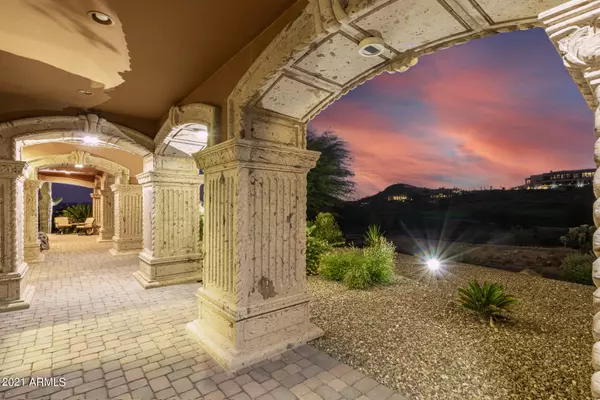$1,400,000
$1,499,999
6.7%For more information regarding the value of a property, please contact us for a free consultation.
5 Beds
3.5 Baths
4,315 SqFt
SOLD DATE : 04/26/2023
Key Details
Sold Price $1,400,000
Property Type Single Family Home
Sub Type Single Family - Detached
Listing Status Sold
Purchase Type For Sale
Square Footage 4,315 sqft
Price per Sqft $324
Subdivision Vista Del Corazon
MLS Listing ID 6316497
Sold Date 04/26/23
Style Santa Barbara/Tuscan
Bedrooms 5
HOA Y/N Yes
Originating Board Arizona Regional Multiple Listing Service (ARMLS)
Year Built 2007
Annual Tax Amount $7,703
Tax Year 2021
Lot Size 0.566 Acres
Acres 0.57
Property Description
Enjoy your own Tuscan resort in one of the most scenic parts of the east valley. This lightly lived in, custom 4300 plus sf home is waiting for its new owner. Walk under the Canterra stone arches to the large, custom wrought iron double door entry with oversized arched window area. This grand entry sets the stage for what to expect as you explore the rest of the home. First floor features include tumbled travertine flooring, custom entrance to the large wine cellar area, two bedrooms (downstairs bedroom 2 is currently shown as upscale office/den with it's own private entrance/patio area), as well as a large theater room with coffered ceiling, guest bedroom, guest bath, additional storage area, laundry room with cabinets/extra storage and sink, 3-car garage with epoxied floors and extra storage options.
As you go up the stairs to the main living area, you are surrounded by stunning views at every angle. Two "walls of windows" retract to invite the outdoors indoors for all you entertaining. Eat casually at the large kitchen island, or dine in the formal dining room with a gas fireplace with stone accents, outstanding views and a balcony. The family area has a two-sided fireplace that can be seen in the kitchen as well.
Gourmet kitchen includes high-end gas range (6-burner Thermador with custom range hood and pot filler) refrigerator, custom cabinetry, gorgeous granite counters with prep counter/sink with wine area, coffee bar and pantry. Stand at the kitchen sink and take in the view of the rear covered patio and pool area.
Arches along the hallway and ceiling to the other 2 guest bedrooms (with jack and jill bath between) and the master add to the feeling of luxury and elegance. Master bedroom features views and walk out balcony with a luxurious master bath with roomy walk through closet with shelving and sitting area, jacuzzi tub, double sinks and vanity area. Master shower showcases curved block tile wall, seat, and multiple shower heads.
Outdoor area views are spectacular - imagine sitting in the negative edge pool and enjoying the grand views. Large raised ramada with stone accents and seating area with gas fireplace. Extended covered patio runs across the entire back of the home. Turf lawn makes for low maintenance.
Location
State AZ
County Pinal
Community Vista Del Corazon
Direction Take US 60 E to Superstition Mountain Dr, left at the light to Don Donnelly Dr. Right at stop sign, for just over a mile to Diana Dr. Left and up hill to 1st right, Vista Loop. Home is 2nd to the left
Rooms
Other Rooms Media Room
Master Bedroom Upstairs
Den/Bedroom Plus 5
Separate Den/Office N
Interior
Interior Features Upstairs, Breakfast Bar, Kitchen Island, Pantry, Double Vanity, Full Bth Master Bdrm, Separate Shwr & Tub, Tub with Jets, Granite Counters
Heating Electric
Cooling Refrigeration, Ceiling Fan(s)
Flooring Carpet, Tile
Fireplaces Type 3+ Fireplace, Gas
Fireplace Yes
Window Features Double Pane Windows
SPA None
Exterior
Exterior Feature Balcony, Built-in Barbecue
Garage Spaces 3.0
Garage Description 3.0
Fence Wrought Iron
Pool Private
Utilities Available Propane
Amenities Available Other
Waterfront No
View Mountain(s)
Roof Type Tile
Private Pool Yes
Building
Lot Description Desert Back, Desert Front, Gravel/Stone Front, Gravel/Stone Back, Synthetic Grass Back
Story 2
Builder Name Danto
Sewer Private Sewer
Water Pvt Water Company
Architectural Style Santa Barbara/Tuscan
Structure Type Balcony,Built-in Barbecue
Schools
Elementary Schools Peralta Trail Elementary School
Middle Schools Cactus Canyon Junior High
High Schools Apache Junction High School
School District Apache Junction Unified District
Others
HOA Name Montana Dorada
HOA Fee Include Maintenance Grounds
Senior Community No
Tax ID 104-93-177
Ownership Fee Simple
Acceptable Financing Cash, Conventional
Horse Property N
Listing Terms Cash, Conventional
Financing Other
Read Less Info
Want to know what your home might be worth? Contact us for a FREE valuation!

Our team is ready to help you sell your home for the highest possible price ASAP

Copyright 2024 Arizona Regional Multiple Listing Service, Inc. All rights reserved.
Bought with Keller Williams Integrity First

"My job is to find and attract mastery-based agents to the office, protect the culture, and make sure everyone is happy! "
42201 N 41st Dr Suite B144, Anthem, AZ, 85086, United States






