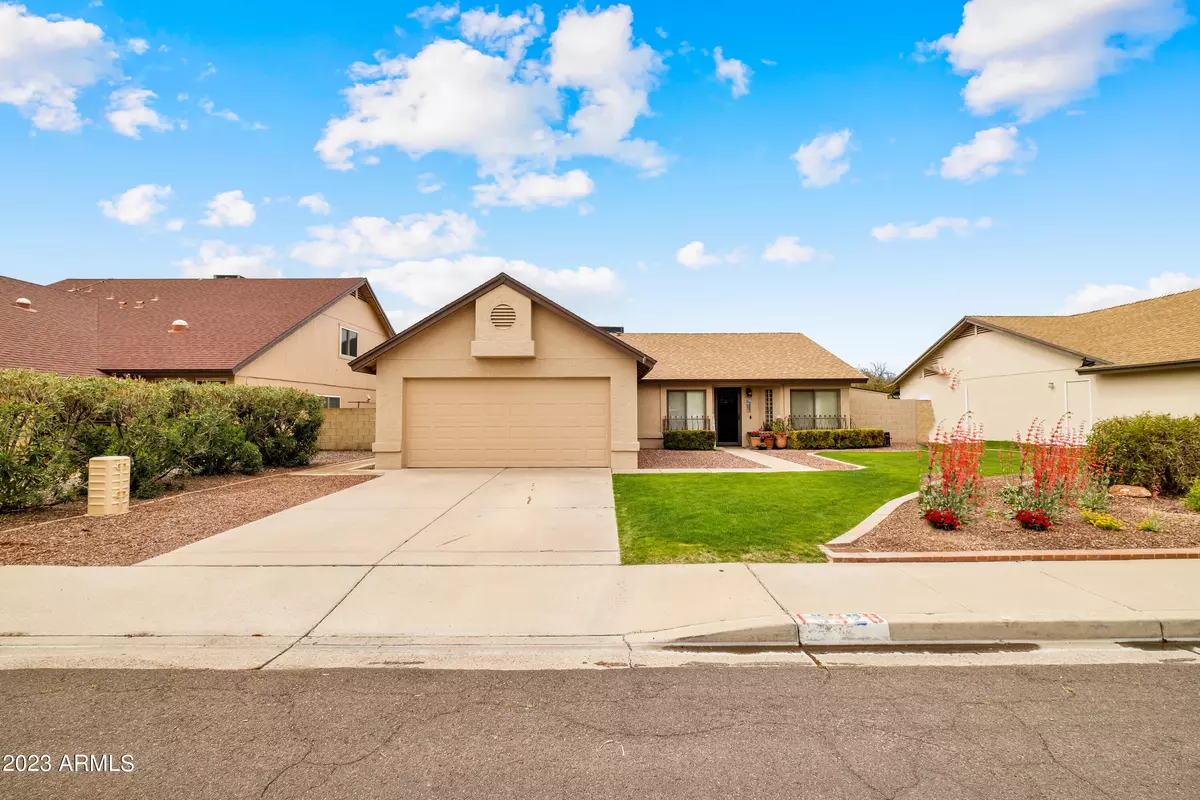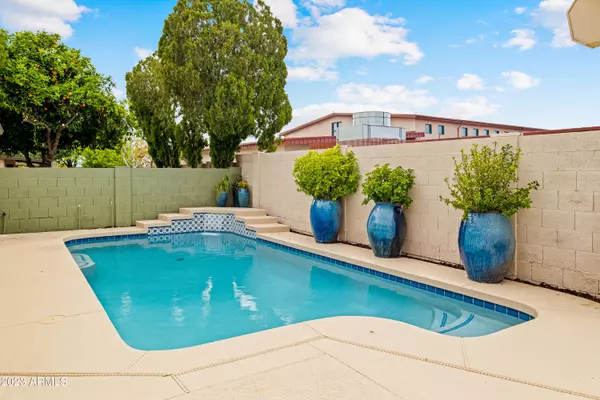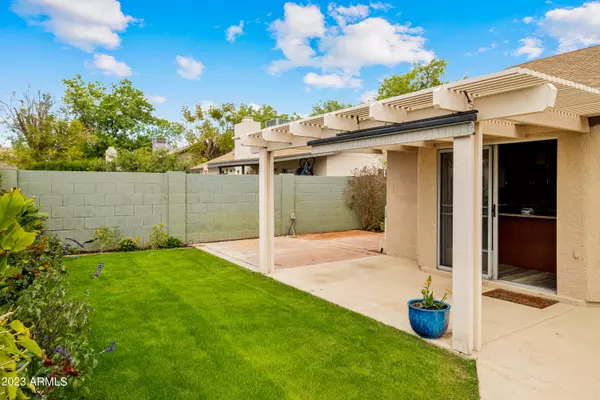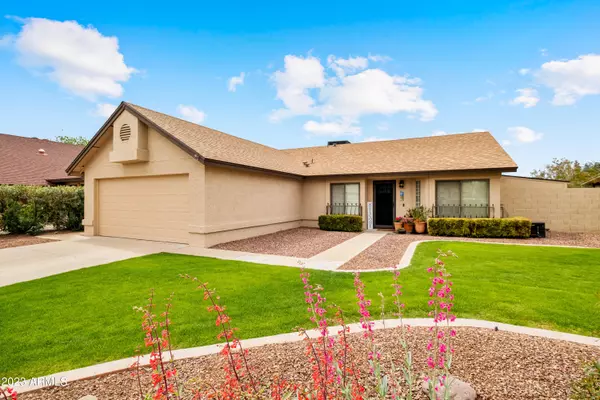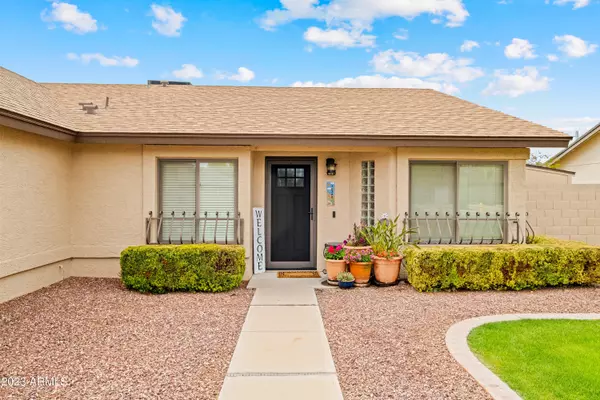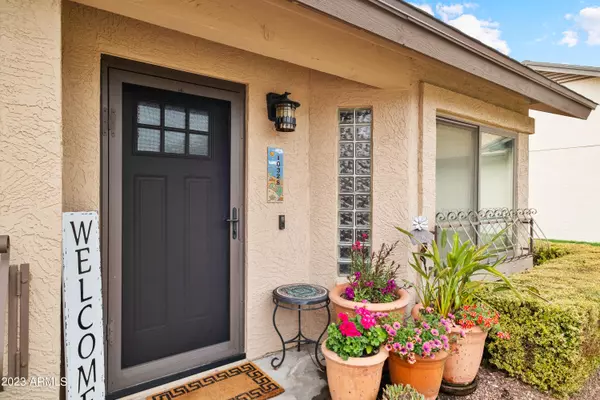$440,000
$439,900
For more information regarding the value of a property, please contact us for a free consultation.
4 Beds
2 Baths
1,659 SqFt
SOLD DATE : 04/27/2023
Key Details
Sold Price $440,000
Property Type Single Family Home
Sub Type Single Family - Detached
Listing Status Sold
Purchase Type For Sale
Square Footage 1,659 sqft
Price per Sqft $265
Subdivision Hunters Chase Lot 1-112 Tr A&B
MLS Listing ID 6532580
Sold Date 04/27/23
Bedrooms 4
HOA Y/N No
Originating Board Arizona Regional Multiple Listing Service (ARMLS)
Year Built 1987
Annual Tax Amount $1,169
Tax Year 2022
Lot Size 6,591 Sqft
Acres 0.15
Property Description
This is the One! Adorable inside & out! 4 BR/2 Bath home in great move in ready condition with a resort style backyard with a built-in pool, oversized patio, large pergola, built-in barbeque, large storage shed, and beautiful flowers everywhere. Terrific floorplan with a large kitchen with a large eating area in the kitchen area, island for bar stools, and extra built-in cabinetry that makes a great pantry. Three good sized bedrooms and a
4th Bedroom is set up as an office with desk, file cabinet, and storage area designed by Classy closets. Well maintained home with lots of upgrades including Andersen windows(2015), new front security door(2017), roof replacement(2021), pool resurfacing & pool pump(2017), master bedroom closet by Classy Closets(2019), laundry room cabinets(2022), new garage door(2021), bathrooms updated, new air conditioner(2017), updated appliances( washer & dryer(2019), dishwasher(2020), microwave, & electric range. Do Not Miss This One!
Only 6-7 miles from ASU West Campus & Mid-Western University and less than a mile from Glendale Community College. A primary school right behind the home plus close proximity to stopping centers, post office, library, parks, and great schools.
Location
State AZ
County Maricopa
Community Hunters Chase Lot 1-112 Tr A&B
Direction From I-17, Go West on W Peoria Ave, Turn Left on N 63rd Ave, Turn Left on W Cochise Dr, Turn Right on N 62nd Dr
Rooms
Den/Bedroom Plus 4
Separate Den/Office N
Interior
Interior Features Eat-in Kitchen, Drink Wtr Filter Sys, Pantry, Double Vanity, Full Bth Master Bdrm, Granite Counters
Heating Electric
Cooling Refrigeration, Ceiling Fan(s)
Flooring Laminate, Tile
Fireplaces Number No Fireplace
Fireplaces Type None
Fireplace No
SPA None
Exterior
Garage Spaces 2.0
Garage Description 2.0
Fence Block
Pool Heated, Private
Landscape Description Irrigation Back, Irrigation Front
Utilities Available SRP
Amenities Available None
Waterfront No
Roof Type Composition
Private Pool Yes
Building
Lot Description Desert Back, Desert Front, Grass Front, Grass Back, Auto Timer H2O Front, Auto Timer H2O Back, Irrigation Front, Irrigation Back
Story 1
Builder Name Knoell Homes
Sewer Public Sewer
Water City Water
Schools
Elementary Schools Sahuaro Ranch Elementary School
Middle Schools Sahuaro Ranch Elementary School
High Schools Ironwood High School
School District Peoria Unified School District
Others
HOA Fee Include No Fees
Senior Community No
Tax ID 143-12-894
Ownership Fee Simple
Acceptable Financing Cash, Conventional, FHA, VA Loan
Horse Property N
Listing Terms Cash, Conventional, FHA, VA Loan
Financing VA
Read Less Info
Want to know what your home might be worth? Contact us for a FREE valuation!

Our team is ready to help you sell your home for the highest possible price ASAP

Copyright 2024 Arizona Regional Multiple Listing Service, Inc. All rights reserved.
Bought with West USA Realty

"My job is to find and attract mastery-based agents to the office, protect the culture, and make sure everyone is happy! "
42201 N 41st Dr Suite B144, Anthem, AZ, 85086, United States

