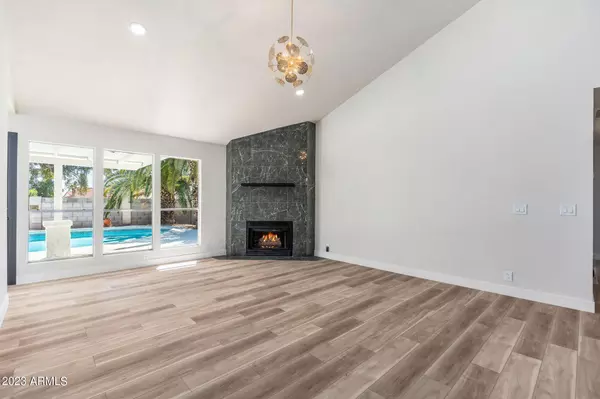$465,000
$459,999
1.1%For more information regarding the value of a property, please contact us for a free consultation.
4 Beds
2 Baths
1,743 SqFt
SOLD DATE : 04/27/2023
Key Details
Sold Price $465,000
Property Type Single Family Home
Sub Type Single Family - Detached
Listing Status Sold
Purchase Type For Sale
Square Footage 1,743 sqft
Price per Sqft $266
Subdivision Peppermill Run
MLS Listing ID 6539165
Sold Date 04/27/23
Bedrooms 4
HOA Y/N No
Originating Board Arizona Regional Multiple Listing Service (ARMLS)
Year Built 1984
Annual Tax Amount $1,050
Tax Year 2022
Lot Size 9,078 Sqft
Acres 0.21
Property Description
A stunning single-family home located in the highly sought-after city of Peoria. This beautiful 4-bed, 2-bath, 2 car-garage home is situated on a spacious lot and almost 1,800 square feet of living space. As you step inside, you'll be greeted by a bright and airy floor plan that's perfect for entertaining. The spacious living room features soaring ceilings, large windows that let in plenty of natural light, and a cozy fireplace that's perfect for chilly nights. The adjacent dining area is perfect for hosting family dinners or intimate gatherings with friends. The kitchen comes with stainless steel appliances, quartz countertops and brand-new black shaker cabinets. Brand new vinyl wood and carpet flooring throughout the home. Enjoy the fully upgraded, spa like bathrooms with high end shower niche, and custom vanities. Large pool that's fully re-plastered, covered patio with tons of shade perfect for outdoor living and entertaining. Don't miss your chance to make this incredible home your own - schedule your showing today!
Location
State AZ
County Maricopa
Community Peppermill Run
Direction From cactus & 75th, head west on cactus. Make a left (S) on 77th, make a right on Kirby to home.
Rooms
Master Bedroom Downstairs
Den/Bedroom Plus 4
Separate Den/Office N
Interior
Interior Features Master Downstairs, Vaulted Ceiling(s), 3/4 Bath Master Bdrm, Double Vanity
Heating Electric
Cooling Refrigeration, Ceiling Fan(s)
Flooring Carpet, Vinyl
Fireplaces Type 1 Fireplace, Living Room, Gas
Fireplace Yes
SPA None
Laundry Wshr/Dry HookUp Only
Exterior
Exterior Feature Covered Patio(s)
Parking Features Dir Entry frm Garage
Garage Spaces 2.0
Garage Description 2.0
Fence Block
Pool Private
Utilities Available APS
Amenities Available None
Roof Type Composition
Private Pool Yes
Building
Lot Description Desert Back, Gravel/Stone Front, Grass Front
Story 1
Builder Name unk
Sewer Public Sewer
Water City Water
Structure Type Covered Patio(s)
New Construction No
Schools
Elementary Schools Peoria Elementary School
Middle Schools Peoria Elementary School
High Schools Peoria High School
School District Peoria Unified School District
Others
HOA Fee Include No Fees
Senior Community No
Tax ID 142-01-022
Ownership Fee Simple
Acceptable Financing Cash, Conventional, FHA, Owner May Carry, VA Loan
Horse Property N
Listing Terms Cash, Conventional, FHA, Owner May Carry, VA Loan
Financing Conventional
Read Less Info
Want to know what your home might be worth? Contact us for a FREE valuation!

Our team is ready to help you sell your home for the highest possible price ASAP

Copyright 2025 Arizona Regional Multiple Listing Service, Inc. All rights reserved.
Bought with A.Z. & Associates
"My job is to find and attract mastery-based agents to the office, protect the culture, and make sure everyone is happy! "
42201 N 41st Dr Suite B144, Anthem, AZ, 85086, United States






