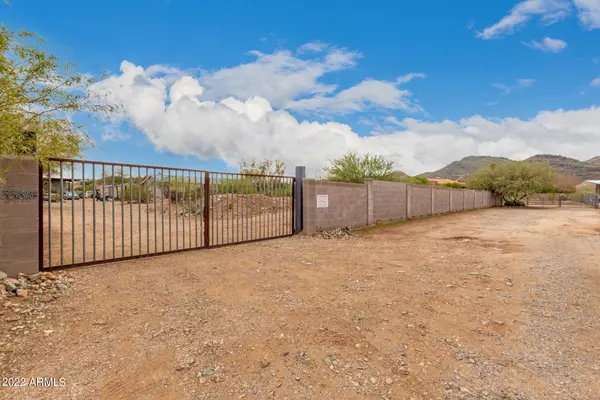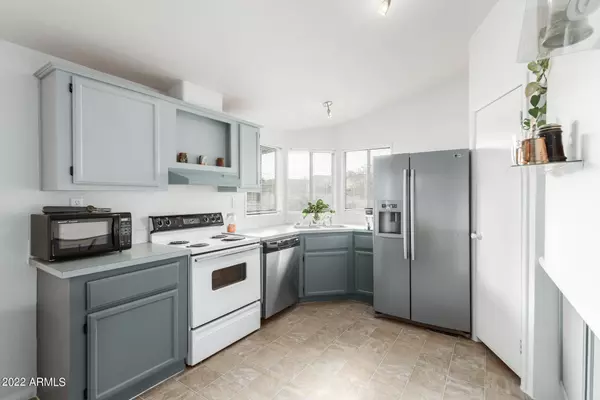$403,500
$425,000
5.1%For more information regarding the value of a property, please contact us for a free consultation.
2 Beds
2 Baths
1,400 SqFt
SOLD DATE : 04/28/2023
Key Details
Sold Price $403,500
Property Type Mobile Home
Sub Type Mfg/Mobile Housing
Listing Status Sold
Purchase Type For Sale
Square Footage 1,400 sqft
Price per Sqft $288
Subdivision Desert Hills
MLS Listing ID 6494548
Sold Date 04/28/23
Style Ranch
Bedrooms 2
HOA Y/N No
Originating Board Arizona Regional Multiple Listing Service (ARMLS)
Year Built 1998
Annual Tax Amount $1,312
Tax Year 2022
Lot Size 1.326 Acres
Acres 1.33
Property Description
Bring all the toys!! No HOA. Nestled in Desert HIlls, surrounded by custom homes, sits this 2 bedroom PLUS den, 2 bath move-in ready mobile home (affixed) on flat 1.3 acres, the uses are endless! Currently has 2 Tuff shed out buildings and an unfinished over height work shop (think RV Height) . This property is fully fenced with a block wall for privacy and gated for security, 2 huge covered patios with gorgeous mountain views! Seller builds cars and is in the process of removing all the vehicles from the property. Build your custom dream home or live in the existing home and make this unique property yours, Currently on hauled water, but does have potential for shared well agreement with neighbor. 2000 gallon holding tank. . Set up would be great for horses, you can drive completely yard could hold a large arena, stalls and barn. Access to trailhead is just a few feet from the property.
Location
State AZ
County Maricopa
Community Desert Hills
Direction north on 7th Ave to Galvin St, west to 11th Ave, north on 11th Ave, past Restin to the first easement on your left, use the south side of the easement, 2nd property on the left. Use your GPS, easy
Rooms
Other Rooms Great Room
Den/Bedroom Plus 3
Separate Den/Office Y
Interior
Interior Features Eat-in Kitchen, No Interior Steps, Vaulted Ceiling(s), 3/4 Bath Master Bdrm
Heating Electric
Cooling Refrigeration, Ceiling Fan(s)
Flooring Carpet, Linoleum
Fireplaces Number No Fireplace
Fireplaces Type None
Fireplace No
Window Features Double Pane Windows
SPA None
Exterior
Exterior Feature Covered Patio(s), Patio
Fence Block
Pool None
Utilities Available APS
Amenities Available None
View Mountain(s)
Roof Type Composition
Private Pool No
Building
Lot Description Dirt Front, Dirt Back
Story 1
Builder Name PALM HARBOR
Sewer Septic Tank
Water Hauled, Shared Well
Architectural Style Ranch
Structure Type Covered Patio(s),Patio
New Construction No
Schools
Elementary Schools Desert Mountain School
Middle Schools Desert Mountain School
High Schools Boulder Creek High School
School District Deer Valley Unified District
Others
HOA Fee Include No Fees
Senior Community No
Tax ID 211-54-023-L
Ownership Fee Simple
Acceptable Financing Cash, Conventional, FHA
Horse Property Y
Listing Terms Cash, Conventional, FHA
Financing VA
Read Less Info
Want to know what your home might be worth? Contact us for a FREE valuation!

Our team is ready to help you sell your home for the highest possible price ASAP

Copyright 2024 Arizona Regional Multiple Listing Service, Inc. All rights reserved.
Bought with A.Z. & Associates

"My job is to find and attract mastery-based agents to the office, protect the culture, and make sure everyone is happy! "
42201 N 41st Dr Suite B144, Anthem, AZ, 85086, United States






