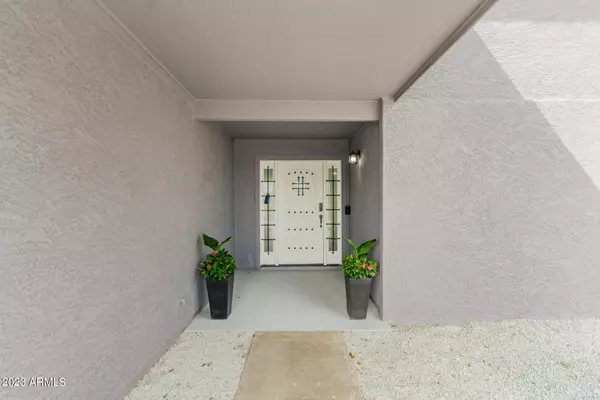$499,999
$499,999
For more information regarding the value of a property, please contact us for a free consultation.
4 Beds
3 Baths
1,983 SqFt
SOLD DATE : 04/28/2023
Key Details
Sold Price $499,999
Property Type Single Family Home
Sub Type Single Family - Detached
Listing Status Sold
Purchase Type For Sale
Square Footage 1,983 sqft
Price per Sqft $252
Subdivision Glenaire Unit 1 Amd
MLS Listing ID 6522254
Sold Date 04/28/23
Style Contemporary
Bedrooms 4
HOA Y/N No
Originating Board Arizona Regional Multiple Listing Service (ARMLS)
Year Built 1973
Annual Tax Amount $155
Tax Year 1871
Lot Size 9,272 Sqft
Acres 0.21
Property Description
This coveted corner lot home on a peaceful cul-de-sac is the one for you! Featuring a large front yard, mature shade trees, & a 2-car garage w/an extended driveway. Captivating open floor plan boasts fresh paint, wood-look vinyl flooring, decorative ceiling fans, modish light fixtures, a living room w/a cozy fireplace, ceiling speakers, & French doors to the patio. Other updates include new windows & doors. The sizable family room has sliding glass doors leading to the back! Impeccable kitchen comes w/recessed lighting, white maple cabinets, upgraded SS appliances, quartz counters, & stylish tile backsplash. Continue upstairs to find the primary bedroom offering a pristine ensuite w/dual sinks, a skylight, & a walk-in closet. Vast backyard has a covered patio, a sparkling pool, an RV gate, & lots of space for your toys! This smart home provides an alarm system & spray foam insulation for better quality. This gem won't disappoint!
Location
State AZ
County Maricopa
Community Glenaire Unit 1 Amd
Direction Head north on N 43rd Ave, turn right onto W Hearn Rd, turn left onto N 42nd Ave 295 ft, & turn right onto W Crocus Dr. The property is on the left.
Rooms
Other Rooms Great Room, Family Room
Master Bedroom Upstairs
Den/Bedroom Plus 4
Separate Den/Office N
Interior
Interior Features Upstairs, Breakfast Bar, 9+ Flat Ceilings, Kitchen Island, Pantry, 3/4 Bath Master Bdrm, Double Vanity, Full Bth Master Bdrm, High Speed Internet, Laminate Counters
Heating Electric
Cooling Refrigeration, Ceiling Fan(s), See Remarks
Flooring Vinyl
Fireplaces Type 1 Fireplace, Living Room
Fireplace Yes
Window Features Skylight(s)
SPA None,Private
Exterior
Exterior Feature Covered Patio(s), Patio
Garage Dir Entry frm Garage, Electric Door Opener, Extnded Lngth Garage, RV Gate
Garage Spaces 2.0
Garage Description 2.0
Fence Block
Pool Diving Pool, Private
Utilities Available APS, SW Gas
Amenities Available None
Waterfront No
Roof Type See Remarks,Composition
Accessibility Lever Handles, Bath Lever Faucets
Parking Type Dir Entry frm Garage, Electric Door Opener, Extnded Lngth Garage, RV Gate
Private Pool Yes
Building
Lot Description Corner Lot, Cul-De-Sac, Gravel/Stone Front, Gravel/Stone Back
Story 2
Sewer Other, Sewer in & Cnctd, Public Sewer
Water City Water
Architectural Style Contemporary
Structure Type Covered Patio(s),Patio
Schools
Elementary Schools Sunburst School
Middle Schools Desert Foothills Middle School
High Schools Greenway High School
School District Glendale Union High School District
Others
HOA Fee Include No Fees,Other (See Remarks)
Senior Community No
Tax ID 207-12-058
Ownership Fee Simple
Acceptable Financing Cash, Conventional, FHA, VA Loan
Horse Property N
Horse Feature See Remarks
Listing Terms Cash, Conventional, FHA, VA Loan
Financing Conventional
Read Less Info
Want to know what your home might be worth? Contact us for a FREE valuation!

Our team is ready to help you sell your home for the highest possible price ASAP

Copyright 2024 Arizona Regional Multiple Listing Service, Inc. All rights reserved.
Bought with High Note Realty

"My job is to find and attract mastery-based agents to the office, protect the culture, and make sure everyone is happy! "
42201 N 41st Dr Suite B144, Anthem, AZ, 85086, United States






