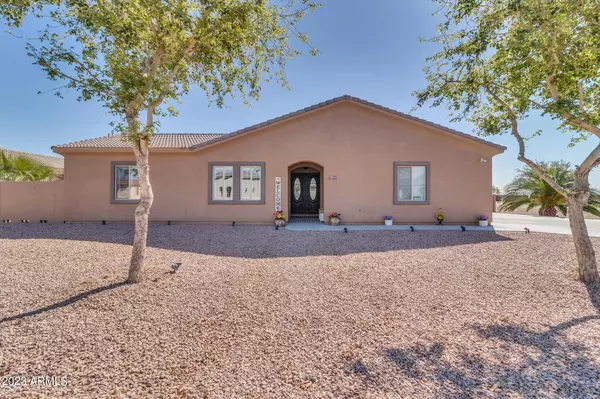$999,000
$999,000
For more information regarding the value of a property, please contact us for a free consultation.
5 Beds
5 Baths
4,130 SqFt
SOLD DATE : 05/16/2023
Key Details
Sold Price $999,000
Property Type Single Family Home
Sub Type Single Family - Detached
Listing Status Sold
Purchase Type For Sale
Square Footage 4,130 sqft
Price per Sqft $241
Subdivision Twelve Oaks Estates
MLS Listing ID 6537680
Sold Date 05/16/23
Style Ranch
Bedrooms 5
HOA Fees $90/qua
HOA Y/N Yes
Originating Board Arizona Regional Multiple Listing Service (ARMLS)
Year Built 2016
Annual Tax Amount $2,684
Tax Year 2022
Lot Size 0.828 Acres
Acres 0.83
Property Description
This custom built multi generational home sits on nearly 1 acre! It's close to all the new shops, restaurants and the White Tank Mountains. This 4 bedroom 4 bathroom home has a beautiful, detached cottage! 780sf, 1 bedroom, 1 bathroom, full kitchen and its own 1 car garage! The main home is 3350sf. Each bedroom has its own bathroom and the open concept kitchen, dining, nook and living space is nicely appointed with quartz, tile and contemporary finishes. The courtyard between the homes is private and inviting with a nearly 6 foot deep heated pool, covered seating, and open to the backyard. RV parking behind the 12' gate is perfect for all the toys. Visible above the fence line trailers are welcomed in this highly desirable neighborhood. Come for your private showing and bring the family!
Location
State AZ
County Maricopa
Community Twelve Oaks Estates
Direction L303 North Exit Peoria.East on Peoria. Right turn to 159th. Right on Ironwood.
Rooms
Other Rooms Guest Qtrs-Sep Entrn, Great Room
Guest Accommodations 780.0
Den/Bedroom Plus 6
Separate Den/Office Y
Interior
Interior Features Eat-in Kitchen, Vaulted Ceiling(s), Kitchen Island, 2 Master Baths, Double Vanity, Full Bth Master Bdrm, Separate Shwr & Tub, Granite Counters
Heating Electric, Natural Gas
Cooling Refrigeration, Ceiling Fan(s)
Flooring Tile
Fireplaces Number No Fireplace
Fireplaces Type None
Fireplace No
Window Features ENERGY STAR Qualified Windows
SPA None
Exterior
Exterior Feature RV Hookup, Separate Guest House
Garage RV Gate, RV Access/Parking, Gated
Garage Spaces 4.0
Garage Description 4.0
Fence Block
Pool Variable Speed Pump, Heated, Private
Community Features Playground
Utilities Available APS, SW Gas
Waterfront No
Roof Type Tile
Private Pool Yes
Building
Lot Description Sprinklers In Rear, Sprinklers In Front, Corner Lot, Desert Front, Gravel/Stone Front, Gravel/Stone Back
Story 1
Builder Name Unkn
Sewer Septic in & Cnctd, Septic Tank
Water City Water
Architectural Style Ranch
Structure Type RV Hookup, Separate Guest House
New Construction Yes
Schools
Elementary Schools Sonoran Heights Elementary
Middle Schools Sonoran Heights Elementary
High Schools Dysart High School
School District Dysart Unified District
Others
HOA Name Twelve Oaks Estates
HOA Fee Include Maintenance Grounds
Senior Community No
Tax ID 501-46-059
Ownership Fee Simple
Acceptable Financing Conventional, 1031 Exchange, FHA, VA Loan
Horse Property N
Listing Terms Conventional, 1031 Exchange, FHA, VA Loan
Financing Other
Read Less Info
Want to know what your home might be worth? Contact us for a FREE valuation!

Our team is ready to help you sell your home for the highest possible price ASAP

Copyright 2024 Arizona Regional Multiple Listing Service, Inc. All rights reserved.
Bought with Swallows & Associates Realty

"My job is to find and attract mastery-based agents to the office, protect the culture, and make sure everyone is happy! "
42201 N 41st Dr Suite B144, Anthem, AZ, 85086, United States






