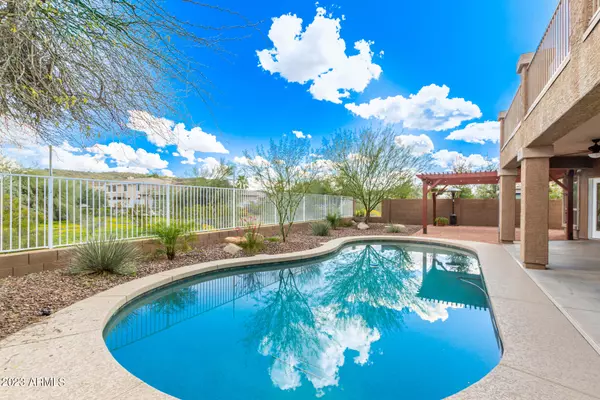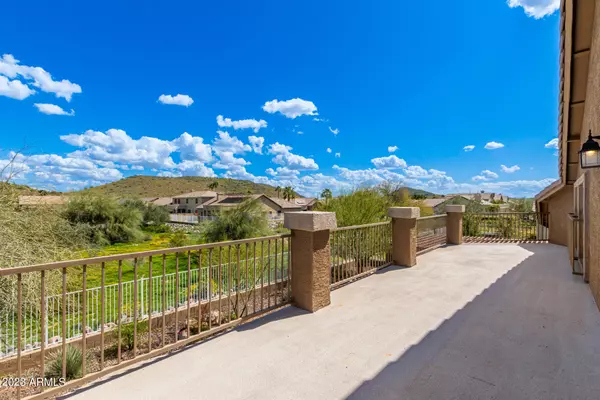$718,000
$735,000
2.3%For more information regarding the value of a property, please contact us for a free consultation.
4 Beds
2.5 Baths
3,028 SqFt
SOLD DATE : 05/05/2023
Key Details
Sold Price $718,000
Property Type Single Family Home
Sub Type Single Family - Detached
Listing Status Sold
Purchase Type For Sale
Square Footage 3,028 sqft
Price per Sqft $237
Subdivision Chaminade
MLS Listing ID 6523028
Sold Date 05/05/23
Style Contemporary
Bedrooms 4
HOA Fees $75/mo
HOA Y/N Yes
Originating Board Arizona Regional Multiple Listing Service (ARMLS)
Year Built 1999
Annual Tax Amount $2,715
Tax Year 2022
Lot Size 8,378 Sqft
Acres 0.19
Property Description
SELLER IS OFFERING A PAID HOME WARRANTY UP TO $1,500!!! Gorgeous two-story home with incredible mountain views offering 4 bedrooms, 2.5 bathrooms, 3,028 sq ft, large loft/bonus space with private balcony, sparkling blue pool, 3-car garage with RV gate, situated on a quiet cul-de-sac lot that backs to a wash in the desirable gated Chaminade subdivision, and is MOVE-IN ready. Stacked stone accents, well maintained desert landscaping, and a view fence with no neighbors behind, give this home great curb appeal. Once inside, appreciate the luxury wood-like plank flooring, large ceramic tiles in all the right places, soaring vaulted ceilings, neutral color palette, upgraded stylish lighting fixtures, and a generous formal living room and dining area designed to entertain family and friends. A few steps further, discover the open eat-in kitchen equipped with a chef grade gas cooktop range w/multiple ovens, dishwasher, gorgeous granite countertops with complementary colored tile backsplash, walk-in pantry, an aesthetically pleasing curved center island equipped with undermount sink and breakfast bar, along with a casual dining area open to the spacious great room. Appreciate the custom built-in media center with a grand fireplace as a focal point, creating a cozy and inviting ambiance. This room also provides convenient access to the backyard pool oasis, so step on out to the extended covered patio and explore the refreshing blue pool, exquisite Sonoran desert and mountain view, low maintenance synthetic grass, and an added paver patio with a fantastic pergola creating the perfect space to accommodate a BBQ kitchen for some al fresco dining. Back inside, fall in love with the primary split bedroom downstairs featuring a bay of windows immersing the room in natural light and an ensuite bathroom highlighting dual sinks, a garden tub separate from the glass enclosed shower, private toilet, and a large walk-in closet. Next, wind your way upstairs and imagine what you could do with the fabulous loft/bonus room highlighting stylish barn doors, that could easily close this room off, and a private balcony to take in the stunning mountain and sky views. From here, explore the three other bedrooms and a guest bath on this upper level and start imagining filling the bedrooms with fun and laughter. Also, be sure to check out the pristine 3-car garage boasting multiple storage shelves and epoxy coated flooring. With such a great location and close to top rated schools, multiple hiking and biking trails, convenient shopping, and popular restaurants makes this a wonderful place to call home, so be sure to make an appointment today!
Location
State AZ
County Maricopa
Community Chaminade
Direction Head south on N 67th Ave. Turn left onto W Chester Rd. Enter through a private gate. Turn left onto N 66th Ln. Destination is at the end of the cul-de-sac on the right.
Rooms
Other Rooms Loft, Great Room
Master Bedroom Split
Den/Bedroom Plus 5
Ensuite Laundry Wshr/Dry HookUp Only
Separate Den/Office N
Interior
Interior Features Master Downstairs, Eat-in Kitchen, Breakfast Bar, Vaulted Ceiling(s), Kitchen Island, Pantry, Double Vanity, Full Bth Master Bdrm, Separate Shwr & Tub, High Speed Internet, Granite Counters
Laundry Location Wshr/Dry HookUp Only
Heating Electric
Cooling Refrigeration, Ceiling Fan(s)
Flooring Vinyl, Tile
Fireplaces Type 1 Fireplace, Family Room
Fireplace Yes
Window Features Double Pane Windows
SPA None
Laundry Wshr/Dry HookUp Only
Exterior
Exterior Feature Balcony, Covered Patio(s), Gazebo/Ramada, Patio
Garage Dir Entry frm Garage, Electric Door Opener, RV Gate
Garage Spaces 3.0
Garage Description 3.0
Fence Block, Wrought Iron
Pool Private
Community Features Gated Community, Biking/Walking Path
Utilities Available APS, SW Gas
Amenities Available Management
Waterfront No
View Mountain(s)
Roof Type Tile
Parking Type Dir Entry frm Garage, Electric Door Opener, RV Gate
Private Pool Yes
Building
Lot Description Sprinklers In Rear, Sprinklers In Front, Corner Lot, Desert Back, Desert Front, Cul-De-Sac, Gravel/Stone Front, Gravel/Stone Back, Synthetic Grass Back, Auto Timer H2O Front, Auto Timer H2O Back
Story 2
Builder Name PULTE HOMES
Sewer Public Sewer
Water City Water
Architectural Style Contemporary
Structure Type Balcony,Covered Patio(s),Gazebo/Ramada,Patio
Schools
Elementary Schools Copper Creek Elementary
Middle Schools Hillcrest Middle School
High Schools Mountain Ridge High School
School District Deer Valley Unified District
Others
HOA Name Chaminade HOA
HOA Fee Include Maintenance Grounds
Senior Community No
Tax ID 201-12-426
Ownership Fee Simple
Acceptable Financing Cash, Conventional, VA Loan
Horse Property N
Listing Terms Cash, Conventional, VA Loan
Financing Conventional
Read Less Info
Want to know what your home might be worth? Contact us for a FREE valuation!

Our team is ready to help you sell your home for the highest possible price ASAP

Copyright 2024 Arizona Regional Multiple Listing Service, Inc. All rights reserved.
Bought with eXp Realty

"My job is to find and attract mastery-based agents to the office, protect the culture, and make sure everyone is happy! "
42201 N 41st Dr Suite B144, Anthem, AZ, 85086, United States






