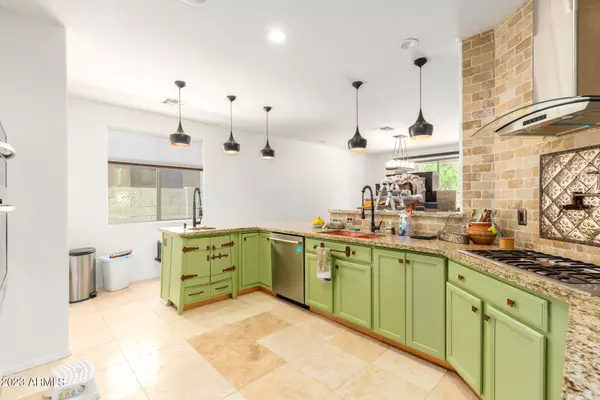$555,000
$550,000
0.9%For more information regarding the value of a property, please contact us for a free consultation.
5 Beds
3 Baths
2,882 SqFt
SOLD DATE : 05/05/2023
Key Details
Sold Price $555,000
Property Type Single Family Home
Sub Type Single Family - Detached
Listing Status Sold
Purchase Type For Sale
Square Footage 2,882 sqft
Price per Sqft $192
Subdivision Casa Del Rey At Camino A Lago
MLS Listing ID 6546560
Sold Date 05/05/23
Bedrooms 5
HOA Fees $42/qua
HOA Y/N Yes
Originating Board Arizona Regional Multiple Listing Service (ARMLS)
Year Built 2005
Annual Tax Amount $1,795
Tax Year 2022
Lot Size 6,496 Sqft
Acres 0.15
Property Description
This home sits on a corner lot in the sought after community of Camino A Lago, and features new exterior paint (2 years), a 50 year cement tile roof, custom security door, gorgeous landscaping for both privacy and beauty (including 1 orange tree, 1 Oro Blanco Grapefruit, 2 lemon trees, ficus for privacy and various floral and palm varieties)! There is a private pebbletech pool with a natural rock waterfall, cool decking around the pool, audio speakers for the bar/pool area, and digital pool pump programmed by APS for economic energy consumption! Inside the home you will find a custom kitchen with dual copper sinks, high end appliances, crown molding, smart home features wifi controlled programmable switches, thermostats (2), front door lock, and doorbell and camera. SEE MORE.. There is a movie theater loft with a 10 Ft. screen, projector and Dolby 5.1 speakers! The entire home has audio speakers and volume controls. There is also brand new carpet, fresh interior paint, a full bed and bath downstairs, newer water heater, a water softener/filtration system that filters the whole house, 3 flat screen TVs (that stay), and much more!!
Location
State AZ
County Maricopa
Community Casa Del Rey At Camino A Lago
Direction Heading South on Lake Pleasant Pkwy, turn West (Right) onto Williams Rd. (Just North of Deer Valley Rd), turn Left onto 103rd Dr., Left on Cashman Dr., home is on the corner of 102nd Ln. & Robin Ln.
Rooms
Other Rooms Loft, Family Room
Master Bedroom Split
Den/Bedroom Plus 6
Separate Den/Office N
Interior
Interior Features See Remarks, Upstairs, Eat-in Kitchen, Breakfast Bar, 9+ Flat Ceilings, Vaulted Ceiling(s), Pantry, Double Vanity, Full Bth Master Bdrm, Separate Shwr & Tub, High Speed Internet, Granite Counters
Heating Natural Gas
Cooling Refrigeration, Ceiling Fan(s)
Flooring Carpet, Tile
Fireplaces Number No Fireplace
Fireplaces Type None
Fireplace No
SPA None
Exterior
Exterior Feature Other, Covered Patio(s), Patio
Garage Dir Entry frm Garage, Electric Door Opener
Garage Spaces 2.0
Garage Description 2.0
Fence Block
Pool Play Pool, Variable Speed Pump, Private
Community Features Playground, Biking/Walking Path
Utilities Available APS, SW Gas
Amenities Available Management
Waterfront No
Roof Type Tile
Parking Type Dir Entry frm Garage, Electric Door Opener
Private Pool Yes
Building
Lot Description Sprinklers In Rear, Sprinklers In Front, Corner Lot, Desert Back, Desert Front, Auto Timer H2O Front, Auto Timer H2O Back
Story 2
Builder Name ENGLE
Sewer Public Sewer
Water City Water
Structure Type Other,Covered Patio(s),Patio
Schools
Elementary Schools Zuni Hills Elementary School
Middle Schools Zuni Hills Elementary School
High Schools Liberty High School
School District Peoria Unified School District
Others
HOA Name Casa Del Rey
HOA Fee Include Maintenance Grounds
Senior Community No
Tax ID 200-09-407
Ownership Fee Simple
Acceptable Financing Conventional, FHA, VA Loan
Horse Property N
Listing Terms Conventional, FHA, VA Loan
Financing Cash
Read Less Info
Want to know what your home might be worth? Contact us for a FREE valuation!

Our team is ready to help you sell your home for the highest possible price ASAP

Copyright 2024 Arizona Regional Multiple Listing Service, Inc. All rights reserved.
Bought with Jason Mitchell Real Estate

"My job is to find and attract mastery-based agents to the office, protect the culture, and make sure everyone is happy! "
42201 N 41st Dr Suite B144, Anthem, AZ, 85086, United States






