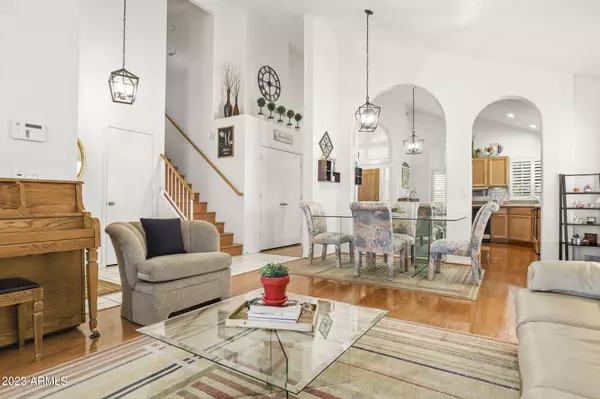$485,000
$479,000
1.3%For more information regarding the value of a property, please contact us for a free consultation.
4 Beds
3 Baths
2,128 SqFt
SOLD DATE : 05/09/2023
Key Details
Sold Price $485,000
Property Type Single Family Home
Sub Type Single Family - Detached
Listing Status Sold
Purchase Type For Sale
Square Footage 2,128 sqft
Price per Sqft $227
Subdivision Dave Brown Utopia
MLS Listing ID 6545429
Sold Date 05/09/23
Bedrooms 4
HOA Fees $10
HOA Y/N Yes
Originating Board Arizona Regional Multiple Listing Service (ARMLS)
Year Built 1995
Annual Tax Amount $1,852
Tax Year 2022
Lot Size 6,539 Sqft
Acres 0.15
Property Description
Don't miss this immaculate and peaceful home in an amazing location! This 4 bed, 3 bath home (one bed and bath downstairs!) in North Glendale is close to the 101 freeway, shopping, restaurants, great schools and entertainment! This home features real hardwood flooring and tile throughout, fresh white paint, plantation shutters, updated light fixtures and recessed lighting, newer AC and water heater, extended back patio and extended concrete around entire home, oversized 2 car garage with epoxy flooring and storage cabinets, elegant and low maintenance yard with AZ sweet orange, dwarf AZ sweet orange, dwarf miniature guava and dwarf pomegranate trees and so much more! Come see this home today!!
Location
State AZ
County Maricopa
Community Dave Brown Utopia
Direction East on Union Hills from 51st Ave, North on 47th Ave., West on Wescott Dr, North on 47th Ln to home on your left.
Rooms
Master Bedroom Upstairs
Den/Bedroom Plus 4
Ensuite Laundry Wshr/Dry HookUp Only
Separate Den/Office N
Interior
Interior Features Upstairs, Eat-in Kitchen, Vaulted Ceiling(s), Pantry, Double Vanity, Full Bth Master Bdrm, Separate Shwr & Tub, Granite Counters
Laundry Location Wshr/Dry HookUp Only
Heating Electric
Cooling Refrigeration, Ceiling Fan(s)
Flooring Tile, Wood
Fireplaces Number No Fireplace
Fireplaces Type None
Fireplace No
Window Features Double Pane Windows
SPA None
Laundry Wshr/Dry HookUp Only
Exterior
Exterior Feature Covered Patio(s)
Garage Spaces 2.0
Garage Description 2.0
Fence Block
Pool None
Utilities Available APS
Amenities Available Management
Waterfront No
Roof Type Tile
Private Pool No
Building
Lot Description Desert Back, Desert Front
Story 2
Builder Name Unknown
Sewer Public Sewer
Water City Water
Structure Type Covered Patio(s)
Schools
Elementary Schools Mountain Shadows Elementary School
Middle Schools Mountain Shadows Elementary School
High Schools Deer Valley High School
School District Deer Valley Unified District
Others
HOA Name Dave Brown Utopia
HOA Fee Include Maintenance Grounds
Senior Community No
Tax ID 206-33-442
Ownership Fee Simple
Acceptable Financing Cash, Conventional, FHA, VA Loan
Horse Property N
Listing Terms Cash, Conventional, FHA, VA Loan
Financing Conventional
Read Less Info
Want to know what your home might be worth? Contact us for a FREE valuation!

Our team is ready to help you sell your home for the highest possible price ASAP

Copyright 2024 Arizona Regional Multiple Listing Service, Inc. All rights reserved.
Bought with Jason Mitchell Real Estate

"My job is to find and attract mastery-based agents to the office, protect the culture, and make sure everyone is happy! "
42201 N 41st Dr Suite B144, Anthem, AZ, 85086, United States






