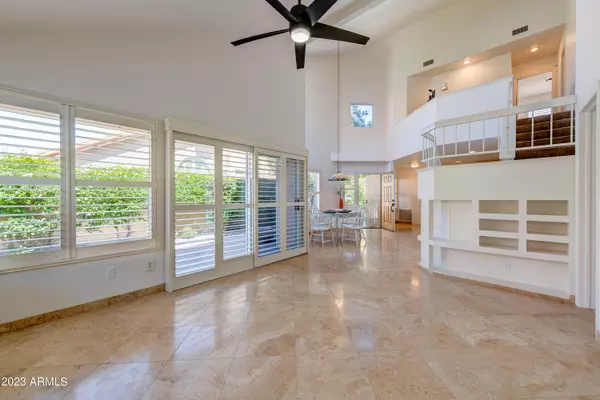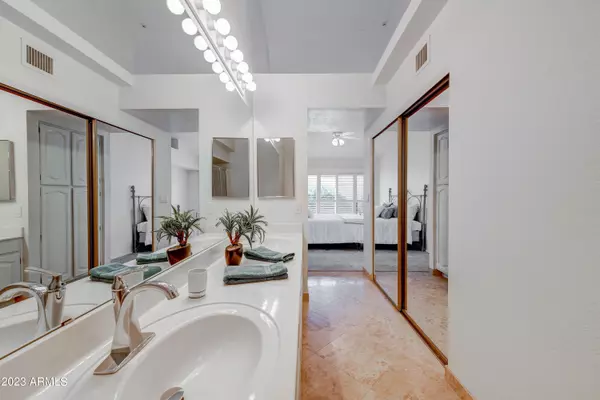$595,000
$599,000
0.7%For more information regarding the value of a property, please contact us for a free consultation.
3 Beds
2.5 Baths
1,471 SqFt
SOLD DATE : 05/10/2023
Key Details
Sold Price $595,000
Property Type Townhouse
Sub Type Townhouse
Listing Status Sold
Purchase Type For Sale
Square Footage 1,471 sqft
Price per Sqft $404
Subdivision Scottsdale Hills
MLS Listing ID 6534023
Sold Date 05/10/23
Bedrooms 3
HOA Fees $163/mo
HOA Y/N Yes
Originating Board Arizona Regional Multiple Listing Service (ARMLS)
Year Built 1987
Annual Tax Amount $1,594
Tax Year 2022
Lot Size 340 Sqft
Acres 0.01
Property Description
Rare to the market, this Charming Townhome in popular North Scottsdale is ideal for those looking for a low maintenance lifestyle. Accented with beautiful Travertine Flooring, Plantation Shutters, Soaring Ceilings & Picture windows the home feels light & bright. Enjoy cooking in the remodeled kitchen which offers beautiful KitchenAid White Appliances, New Cabinets & Granite Counter Tops. The spacious Owners Suite is conveniently located downstairs. Upstairs, find a bonus loft, a full bath & 2 extra bedrooms, one offering access to a walk-out deck with mountain views. The Paver accented yard is perfect for relaxation & pets. 2 Car garage with storage cabinets offers direct access to the laundry & kitchen. Community Pool & easy access to Freeway, shopping, restaurants & schools!
Location
State AZ
County Maricopa
Community Scottsdale Hills
Direction South on 92nd Street from Thunderbird to Davenport (look for Scottsdale Hills sign). Go East on Davenport to end...92nd Way. Turn south (right) on 92nd Way. Property on the right.
Rooms
Other Rooms Loft, Great Room
Master Bedroom Downstairs
Den/Bedroom Plus 4
Separate Den/Office N
Interior
Interior Features Master Downstairs, Eat-in Kitchen, Breakfast Bar, Fire Sprinklers, Vaulted Ceiling(s), Double Vanity, Full Bth Master Bdrm, Separate Shwr & Tub, High Speed Internet, Granite Counters
Heating Electric
Cooling Refrigeration, Programmable Thmstat, Ceiling Fan(s)
Flooring Carpet, Stone
Fireplaces Type 1 Fireplace
Fireplace Yes
Window Features Mechanical Sun Shds
SPA None
Exterior
Exterior Feature Balcony, Patio, Private Yard
Garage Attch'd Gar Cabinets, Electric Door Opener
Garage Spaces 2.0
Garage Description 2.0
Fence Block
Pool None
Community Features Community Spa Htd, Community Pool Htd, Near Bus Stop, Biking/Walking Path
Utilities Available APS
Amenities Available Management
Waterfront No
View Mountain(s)
Roof Type Tile
Private Pool No
Building
Lot Description Desert Back, Grass Front, Auto Timer H2O Front, Auto Timer H2O Back
Story 2
Builder Name Unknown
Sewer Public Sewer
Water City Water
Structure Type Balcony,Patio,Private Yard
New Construction Yes
Schools
Elementary Schools Redfield Elementary School
Middle Schools Desert Canyon Middle School
High Schools Desert Mountain High School
School District Scottsdale Unified District
Others
HOA Name Scottsdale Hills
HOA Fee Include Insurance,Maintenance Grounds,Front Yard Maint,Maintenance Exterior
Senior Community No
Tax ID 217-41-110
Ownership Fee Simple
Acceptable Financing Cash, Conventional, FHA, VA Loan
Horse Property N
Listing Terms Cash, Conventional, FHA, VA Loan
Financing Conventional
Special Listing Condition Probate Listing
Read Less Info
Want to know what your home might be worth? Contact us for a FREE valuation!

Our team is ready to help you sell your home for the highest possible price ASAP

Copyright 2024 Arizona Regional Multiple Listing Service, Inc. All rights reserved.
Bought with Realty ONE Group

"My job is to find and attract mastery-based agents to the office, protect the culture, and make sure everyone is happy! "
42201 N 41st Dr Suite B144, Anthem, AZ, 85086, United States






