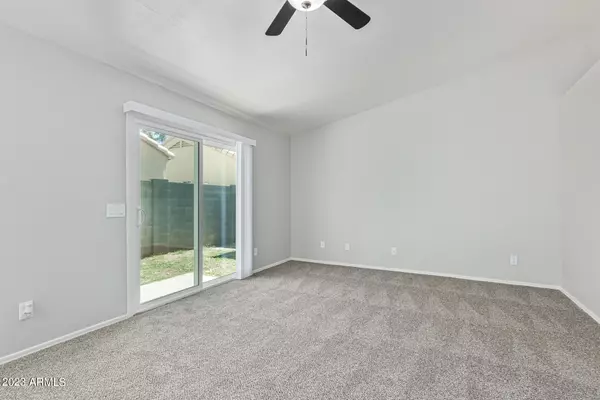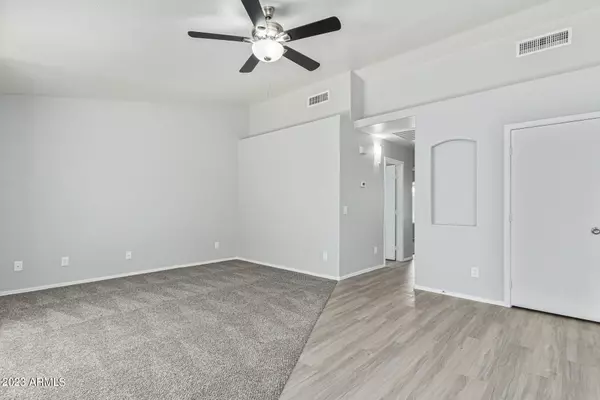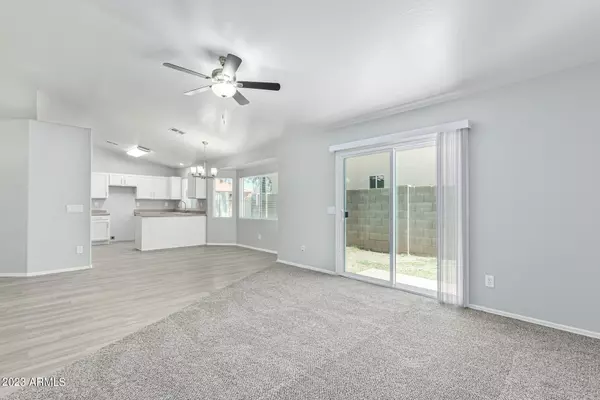$302,000
$310,000
2.6%For more information regarding the value of a property, please contact us for a free consultation.
3 Beds
2 Baths
1,340 SqFt
SOLD DATE : 05/12/2023
Key Details
Sold Price $302,000
Property Type Single Family Home
Sub Type Single Family - Detached
Listing Status Sold
Purchase Type For Sale
Square Footage 1,340 sqft
Price per Sqft $225
Subdivision Westfield
MLS Listing ID 6538076
Sold Date 05/12/23
Style Territorial/Santa Fe
Bedrooms 3
HOA Fees $129/mo
HOA Y/N Yes
Originating Board Arizona Regional Multiple Listing Service (ARMLS)
Year Built 1999
Annual Tax Amount $787
Tax Year 2022
Lot Size 1,891 Sqft
Acres 0.04
Property Sub-Type Single Family - Detached
Property Description
This spacious home boasts 3 bedrooms and 2 baths, featuring a highly functional floor plan with brand new flooring throughout, and fresh 2-tone paint. Enjoy the added bonus of all new dual pane windows, providing an energy-efficient and quiet home. The open and airy kitchen features abundant windows that provide ample natural light, and looks out a private backyard, perfect for outdoor entertaining. The master bedroom is complete with a private bathroom that includes dual sinks and a walk-in closet. Ideally situated in close proximity to Banner Hospital, Westgate, Cardinal Stadium, and the I-10, 101 & 202 freeways, this home is also surrounded by an abundance of shopping, schools, and dining options just minutes away. (Stove added 4/10/2023)
Location
State AZ
County Maricopa
Community Westfield
Direction West on Palm Lane, North on 86th Dr. Unit #1096 will be on the right.
Rooms
Other Rooms Great Room
Master Bedroom Split
Den/Bedroom Plus 3
Separate Den/Office N
Interior
Interior Features Eat-in Kitchen, 9+ Flat Ceilings, Vaulted Ceiling(s), Pantry, Double Vanity, Full Bth Master Bdrm, High Speed Internet, Laminate Counters
Heating Electric
Cooling Refrigeration, Programmable Thmstat, Ceiling Fan(s)
Flooring Carpet, Laminate
Fireplaces Number No Fireplace
Fireplaces Type None
Fireplace No
Window Features Double Pane Windows,Low Emissivity Windows
SPA None
Exterior
Exterior Feature Patio
Parking Features Assigned
Carport Spaces 1
Fence Block
Pool None
Community Features Community Pool
Utilities Available SRP
Amenities Available Management, Rental OK (See Rmks)
Roof Type Tile
Private Pool No
Building
Lot Description Dirt Back, Gravel/Stone Front
Story 1
Unit Features Ground Level
Builder Name Unknown
Sewer Public Sewer
Water City Water
Architectural Style Territorial/Santa Fe
Structure Type Patio
New Construction No
Schools
Elementary Schools Pendergast Elementary School
Middle Schools Pendergast Elementary School
High Schools Tolleson Union High School
School District Tolleson Union High School District
Others
HOA Name Westfield
HOA Fee Include Maintenance Grounds,Street Maint,Front Yard Maint
Senior Community No
Tax ID 102-36-711
Ownership Fee Simple
Acceptable Financing Cash, Conventional, FHA, VA Loan
Horse Property N
Listing Terms Cash, Conventional, FHA, VA Loan
Financing Conventional
Read Less Info
Want to know what your home might be worth? Contact us for a FREE valuation!

Our team is ready to help you sell your home for the highest possible price ASAP

Copyright 2025 Arizona Regional Multiple Listing Service, Inc. All rights reserved.
Bought with Better Homes & Gardens Real Estate SJ Fowler
"My job is to find and attract mastery-based agents to the office, protect the culture, and make sure everyone is happy! "
42201 N 41st Dr Suite B144, Anthem, AZ, 85086, United States






