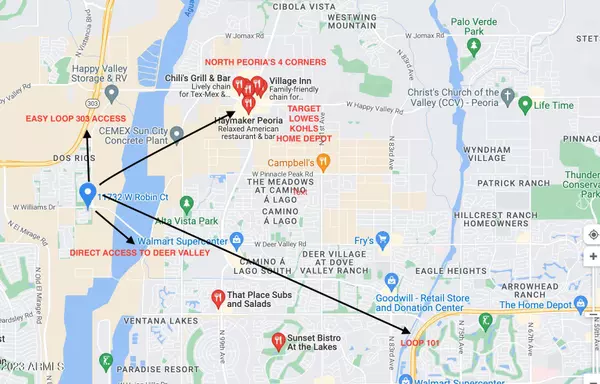$520,000
$525,000
1.0%For more information regarding the value of a property, please contact us for a free consultation.
4 Beds
2.5 Baths
3,207 SqFt
SOLD DATE : 05/15/2023
Key Details
Sold Price $520,000
Property Type Single Family Home
Sub Type Single Family - Detached
Listing Status Sold
Purchase Type For Sale
Square Footage 3,207 sqft
Price per Sqft $162
Subdivision Crossriver Unit 2
MLS Listing ID 6528325
Sold Date 05/15/23
Style Santa Barbara/Tuscan
Bedrooms 4
HOA Fees $72/mo
HOA Y/N Yes
Originating Board Arizona Regional Multiple Listing Service (ARMLS)
Year Built 2006
Annual Tax Amount $2,440
Tax Year 2022
Lot Size 5,569 Sqft
Acres 0.13
Property Description
Non-age restricted community located in Sun City feeds into Peoria School District! This gorgeous property on a coveted corner lot is everything you've been looking for! Excellent curb appeal with a freshly painted exterior, low maintenance landscape, 2 car garage, and a cozy front porch to welcome you upon arrival. Step inside to discover tile and wood-look flooring and a bright family room over looking your sparkling pool. The open concept kitchen features wood cabinetry with crown molding, stainless steel appliances, and an island with a breakfast bar. Located on the first floor, the large primary suite is complete with brand new carpet, ample natural light and a full ensuite comprised of a separate soaking tub & shower, make-up vanity, & massive walk-in closet. Upstairs you'll find a HUGE loft perfect for entertainment secondary living room or game room. This loft is large enough to convert some of the space into a 5th bedroom and still have AMPLE loft space to use as you wish. All guest bedrooms are primary suite in size (pictures do not capture how big these bedrooms really are. You must see in person!) and include brand new plush carpet & large walk-in closets. The backyard is an outdoor oasis offering a full-length covered patio, sparkling blue pool, free standing hot tub and multiple seating areas. Low electric bills thanks to the energy-efficient solar system. Walking distance to the community's green areas , pickle ball courts & community park. With new access via Williams Drive, your commute to shopping, dining, and free access is just minutes away! Schedule your showing today!
Location
State AZ
County Maricopa
Community Crossriver Unit 2
Direction Head northwest on W Deer Valley Pkwy, Continue straight onto W Williams Dr, Turn left onto N 118th Ave, Turn left onto W Donald Dr, Turn right onto N 117th Ln, Turn left onto W Robin Ct.
Rooms
Other Rooms Loft, Great Room, Family Room
Master Bedroom Downstairs
Den/Bedroom Plus 5
Separate Den/Office N
Interior
Interior Features Master Downstairs, Eat-in Kitchen, Breakfast Bar, Kitchen Island, Pantry, Full Bth Master Bdrm, Separate Shwr & Tub, High Speed Internet, Laminate Counters
Heating Electric
Cooling Refrigeration, Programmable Thmstat, Ceiling Fan(s)
Flooring Carpet, Linoleum, Vinyl, Tile
Fireplaces Number No Fireplace
Fireplaces Type None
Fireplace No
SPA Above Ground
Laundry WshrDry HookUp Only
Exterior
Exterior Feature Covered Patio(s), Patio
Garage Attch'd Gar Cabinets, Dir Entry frm Garage, Electric Door Opener
Garage Spaces 2.0
Garage Description 2.0
Fence Block
Pool Play Pool, Private
Community Features Pickleball Court(s), Playground, Biking/Walking Path
Utilities Available APS
Amenities Available Management
Waterfront No
Roof Type Tile
Private Pool Yes
Building
Lot Description Corner Lot, Desert Front, Cul-De-Sac, Gravel/Stone Front, Gravel/Stone Back, Grass Back
Story 2
Builder Name Courtland Homes
Sewer Private Sewer
Water Pvt Water Company
Architectural Style Santa Barbara/Tuscan
Structure Type Covered Patio(s),Patio
New Construction Yes
Schools
Elementary Schools Zuni Hills Elementary School
Middle Schools Zuni Hills Elementary School
High Schools Liberty High School
School District Peoria Unified School District
Others
HOA Name Cross River
HOA Fee Include Maintenance Grounds
Senior Community No
Tax ID 503-88-329
Ownership Fee Simple
Acceptable Financing Cash, Conventional, FHA, VA Loan
Horse Property N
Listing Terms Cash, Conventional, FHA, VA Loan
Financing Conventional
Read Less Info
Want to know what your home might be worth? Contact us for a FREE valuation!

Our team is ready to help you sell your home for the highest possible price ASAP

Copyright 2024 Arizona Regional Multiple Listing Service, Inc. All rights reserved.
Bought with Lake Pleasant Real Estate

"My job is to find and attract mastery-based agents to the office, protect the culture, and make sure everyone is happy! "
42201 N 41st Dr Suite B144, Anthem, AZ, 85086, United States






