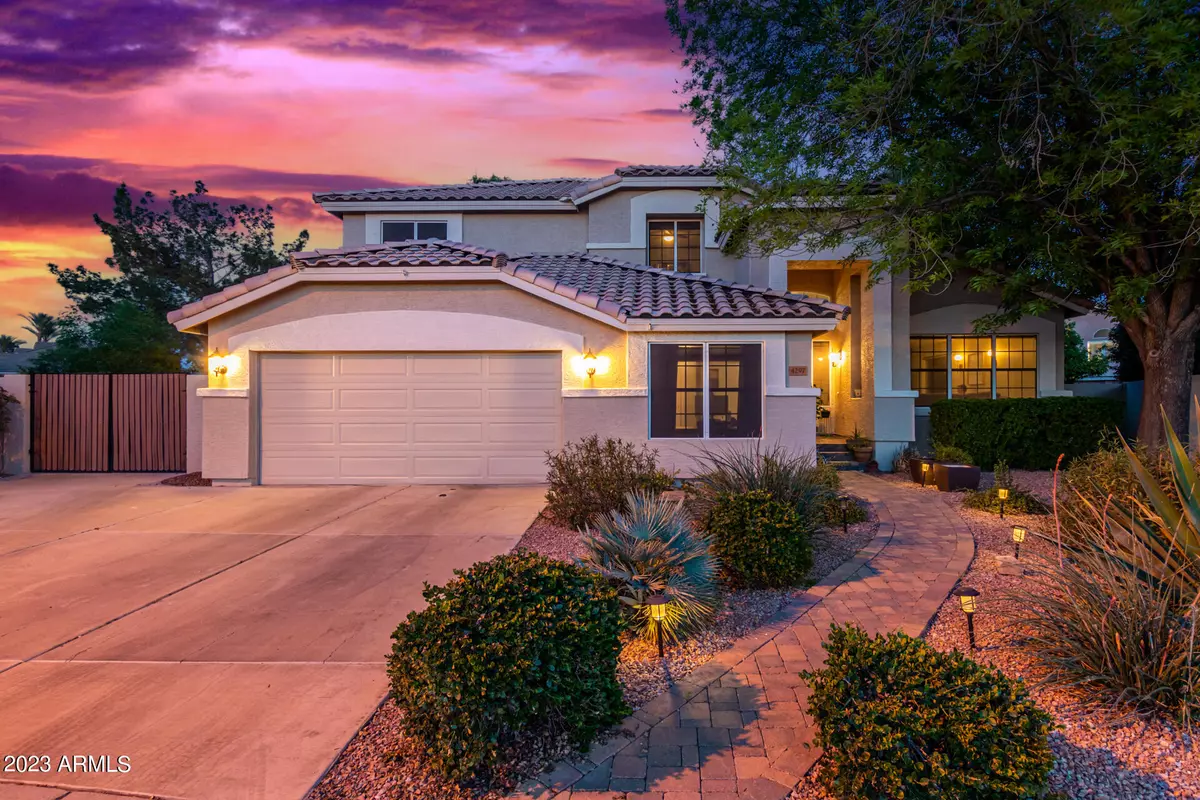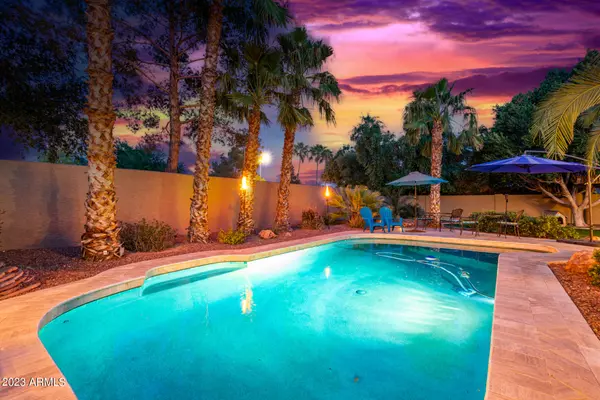$690,000
$685,000
0.7%For more information regarding the value of a property, please contact us for a free consultation.
5 Beds
3 Baths
2,770 SqFt
SOLD DATE : 05/16/2023
Key Details
Sold Price $690,000
Property Type Single Family Home
Sub Type Single Family - Detached
Listing Status Sold
Purchase Type For Sale
Square Footage 2,770 sqft
Price per Sqft $249
Subdivision Superstition Meadows Subdivision
MLS Listing ID 6543244
Sold Date 05/16/23
Style Contemporary
Bedrooms 5
HOA Fees $35/ann
HOA Y/N Yes
Originating Board Arizona Regional Multiple Listing Service (ARMLS)
Year Built 1995
Annual Tax Amount $2,034
Tax Year 2022
Lot Size 0.281 Acres
Acres 0.28
Property Description
You'll love to own this gorgeous home with an RV gate on a peaceful cul-de-sac lot in Superstition Meadows! The airy interior offers vaulted ceilings, a trending palette, chic light fixtures, tile floors, and spacious living areas that are made for entertaining. The family/dining room boasts a dry bar. The immaculate kitchen is a cook's delight displaying a plethora of white cabinets, subway tile backsplash, SS appliances w/wall ovens, quartz counters, and a breakfast bar. Pride of ownership!! No updates needed here: New carpet Jan 2023, New backyard travertine deck Nov 2021, new pergola April 2022, new roof in 2016, new ac 2019, exterior paint Nov 2022, new hot water heater Feb 2023, new water softener 2020. The interior of the home was remodeled & updated in 2016! Your dream home awaits! Upstairs is the lavish primary retreat that comes w/an elegant bathroom w/dual sinks and a walk-in closet! The resort-like backyard showcases a covered patio, a sitting area, a sparkling pool, and a tastefully divided grassy area where you can enjoy the beautiful view and serenity! This masterpiece is waiting for you!
Location
State AZ
County Maricopa
Community Superstition Meadows Subdivision
Direction Head east on E Baseline Rd, Turn right onto N Meadows Dr, Turn right onto E Michelle Ave, Turn left onto N Roadrunner Dr, Turn left onto E Melody Dr to property.
Rooms
Other Rooms Family Room
Master Bedroom Upstairs
Den/Bedroom Plus 5
Ensuite Laundry Wshr/Dry HookUp Only
Separate Den/Office N
Interior
Interior Features Upstairs, Eat-in Kitchen, Breakfast Bar, Vaulted Ceiling(s), Pantry, 3/4 Bath Master Bdrm, Double Vanity, High Speed Internet
Laundry Location Wshr/Dry HookUp Only
Heating Electric
Cooling Refrigeration, Ceiling Fan(s)
Flooring Carpet, Tile
Fireplaces Number No Fireplace
Fireplaces Type None
Fireplace No
SPA None
Laundry Wshr/Dry HookUp Only
Exterior
Exterior Feature Covered Patio(s), Gazebo/Ramada
Garage Dir Entry frm Garage, Electric Door Opener, RV Gate
Garage Spaces 2.0
Garage Description 2.0
Fence Block
Pool Private
Utilities Available SRP
Amenities Available Management
Waterfront No
Roof Type Tile
Parking Type Dir Entry frm Garage, Electric Door Opener, RV Gate
Private Pool Yes
Building
Lot Description Desert Back, Desert Front, Cul-De-Sac, Grass Back
Story 2
Builder Name US HOME CORP
Sewer Public Sewer
Water City Water
Architectural Style Contemporary
Structure Type Covered Patio(s),Gazebo/Ramada
Schools
Elementary Schools Towne Meadows Elementary School
Middle Schools Highland Jr High School
High Schools Highland High School
School District Gilbert Unified District
Others
HOA Name SUPERSTITION MEADOWS
HOA Fee Include Maintenance Grounds
Senior Community No
Tax ID 309-05-070
Ownership Fee Simple
Acceptable Financing Cash, Conventional, FHA, VA Loan
Horse Property N
Listing Terms Cash, Conventional, FHA, VA Loan
Financing Cash
Read Less Info
Want to know what your home might be worth? Contact us for a FREE valuation!

Our team is ready to help you sell your home for the highest possible price ASAP

Copyright 2024 Arizona Regional Multiple Listing Service, Inc. All rights reserved.
Bought with eXp Realty

"My job is to find and attract mastery-based agents to the office, protect the culture, and make sure everyone is happy! "
42201 N 41st Dr Suite B144, Anthem, AZ, 85086, United States






