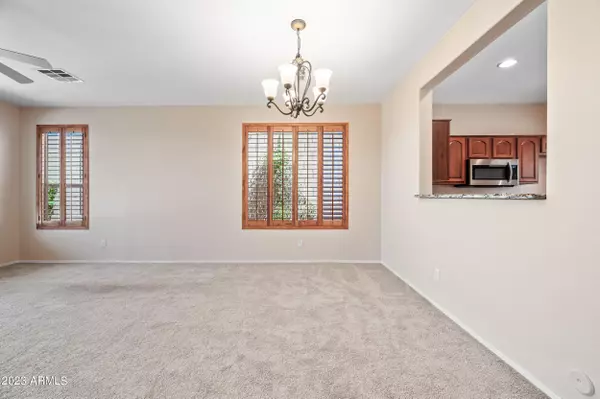$420,500
$424,900
1.0%For more information regarding the value of a property, please contact us for a free consultation.
3 Beds
2 Baths
1,361 SqFt
SOLD DATE : 05/17/2023
Key Details
Sold Price $420,500
Property Type Single Family Home
Sub Type Single Family - Detached
Listing Status Sold
Purchase Type For Sale
Square Footage 1,361 sqft
Price per Sqft $308
Subdivision Tramonto Parcels E-6 & E-8
MLS Listing ID 6548328
Sold Date 05/17/23
Style Other (See Remarks)
Bedrooms 3
HOA Fees $31
HOA Y/N Yes
Originating Board Arizona Regional Multiple Listing Service (ARMLS)
Year Built 2002
Annual Tax Amount $2,041
Tax Year 2022
Lot Size 4,245 Sqft
Acres 0.1
Property Description
Immaculate home in the beautiful north Phoenix Tramonto Community. This easy to care for home backs to open lush desert with incredible mountain views and plenty of privacy. Includes a great split bedroom floor plan, beautiful eat in kitchen, stainless steel appliances, raised panel maple cabinetry, stained plantation shutters, ceiling fans throughout, and security entry door. Great living room with access to the covered patio to enjoy the desert and mountain views, great for entertaining. The community includes a great family neighborhood with quiet streets, full access to the beautiful pools and heated spas, tennis, sports courts, parks, playgrounds and miles of hiking trails. Close to Mountainside Fitness, restaurants, USAA, plenty of nearby shopping, the shops at Norterra, Happy Valley Towne Center, and the Outlets at Anthem. Great freeway access, 25 minutes to downtown Phoenix, 10 minutes to Lake Pleasant, Ben Avery Shooting Range. Just Under an hour and half drive to Sedona and Flagstaff. The 50 gallon gas water heater was installed 10/2019, and the Trane XR14 3.5 ton A/C unit was installed 3/2018. As the home sits, it is a 2 bedroom with a den. The seller is willing to consider giving the buyer a credit at close of escrow to go towards converting the den into a third bedroom.
Location
State AZ
County Maricopa
Community Tramonto Parcels E-6 & E-8
Direction North on 27th Dr. Right on Sand Flower Dr, left on 27th Ave. 6th home on left.
Rooms
Other Rooms Great Room
Den/Bedroom Plus 4
Ensuite Laundry Wshr/Dry HookUp Only
Separate Den/Office Y
Interior
Interior Features Walk-In Closet(s), Eat-in Kitchen, 9+ Flat Ceilings, No Interior Steps, Soft Water Loop, Pantry, Double Vanity, Full Bth Master Bdrm, High Speed Internet, Laminate Counters
Laundry Location Wshr/Dry HookUp Only
Heating Natural Gas
Cooling Refrigeration
Flooring Carpet, Tile, Wood
Fireplaces Number No Fireplace
Fireplaces Type None
Fireplace No
Window Features Double Pane Windows
SPA None
Laundry Wshr/Dry HookUp Only
Exterior
Garage Electric Door Opener
Garage Spaces 2.0
Garage Description 2.0
Fence Partial
Pool None
Community Features Community Spa Htd, Community Pool, Tennis Court(s), Playground, Biking/Walking Path
Utilities Available APS
Amenities Available Other
Waterfront No
View Mountain(s)
Roof Type Tile
Parking Type Electric Door Opener
Building
Lot Description Sprinklers In Front, Desert Back, Desert Front, Gravel/Stone Front, Gravel/Stone Back
Story 1
Builder Name Maracay Homes
Sewer Public Sewer
Water City Water
Architectural Style Other (See Remarks)
Schools
Elementary Schools Sunset Ridge Elementary - Phoenix
Middle Schools Sunset Ridge Elementary - Phoenix
High Schools Sandra Day O'Connor High School
School District Deer Valley Unified District
Others
HOA Name Tramonto Community
HOA Fee Include Other (See Remarks)
Senior Community No
Tax ID 203-25-432
Ownership Fee Simple
Acceptable Financing Cash, Conventional, FHA, VA Loan
Horse Property N
Listing Terms Cash, Conventional, FHA, VA Loan
Financing Cash
Read Less Info
Want to know what your home might be worth? Contact us for a FREE valuation!

Our team is ready to help you sell your home for the highest possible price ASAP

Copyright 2024 Arizona Regional Multiple Listing Service, Inc. All rights reserved.
Bought with West USA Realty

"My job is to find and attract mastery-based agents to the office, protect the culture, and make sure everyone is happy! "
42201 N 41st Dr Suite B144, Anthem, AZ, 85086, United States






