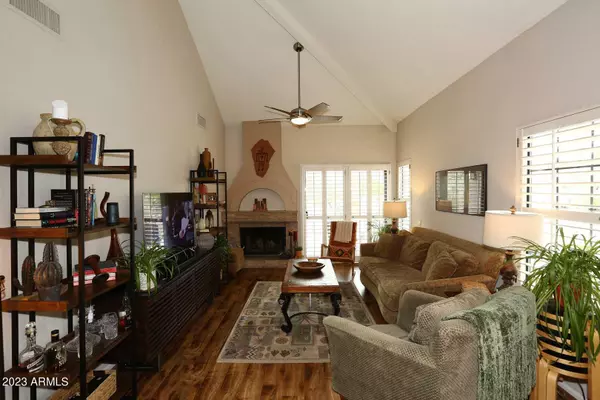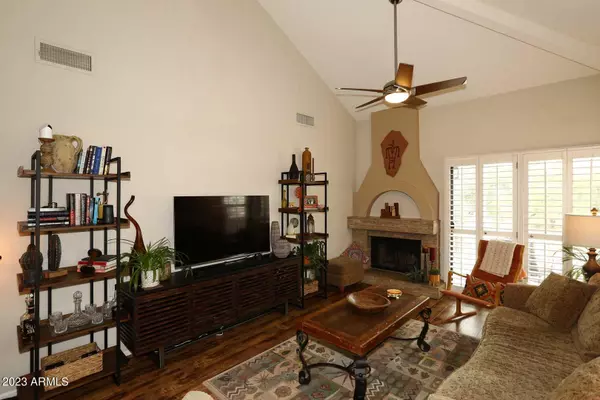$464,000
$464,850
0.2%For more information regarding the value of a property, please contact us for a free consultation.
2 Beds
2 Baths
1,162 SqFt
SOLD DATE : 05/17/2023
Key Details
Sold Price $464,000
Property Type Condo
Sub Type Apartment Style/Flat
Listing Status Sold
Purchase Type For Sale
Square Footage 1,162 sqft
Price per Sqft $399
Subdivision Fountains
MLS Listing ID 6530505
Sold Date 05/17/23
Bedrooms 2
HOA Fees $336/mo
HOA Y/N Yes
Originating Board Arizona Regional Multiple Listing Service (ARMLS)
Year Built 1985
Annual Tax Amount $1,169
Tax Year 2022
Lot Size 1,206 Sqft
Acres 0.03
Property Description
BIG TICKET UPGRADES! Escape to resort-style living in the highly desirable community of Scottsdale Ranch! This STUNNING 2 bedroom, 2 bath home has been highly upgraded & features new windows, a new roof, and a new dishwasher. Relax and soak up the Arizona sunshine at the community pool or lagoon area, where you can enjoy the lush landscaping & peaceful atmosphere. The home also comes with a one-car garage for added convenience & security. This home offers easy access to some of the best dining, shopping, and entertainment that Scottsdale has to offer. You'll love the vibrant community & luxurious amenities this neighborhood has to offer. This home is perfect for anyone looking to enjoy the best of Scottsdale living. Don't miss out on this amazing experience opportunity. to experience resort-style living in one of Scottsdale's most sought after communities!
Location
State AZ
County Maricopa
Community Fountains
Direction Turn into the complex ... At the FOUNTAIN turn right to property on the right side. Notice Unit # 2006 above the garage door.
Rooms
Other Rooms Great Room
Master Bedroom Split
Den/Bedroom Plus 2
Separate Den/Office N
Interior
Interior Features Breakfast Bar, No Interior Steps, Vaulted Ceiling(s), Pantry, 2 Master Baths, 3/4 Bath Master Bdrm, Double Vanity, High Speed Internet, Granite Counters
Heating Electric
Cooling Refrigeration, Programmable Thmstat, Ceiling Fan(s)
Flooring Laminate, Tile
Fireplaces Type 1 Fireplace, Living Room
Fireplace Yes
Window Features ENERGY STAR Qualified Windows,Double Pane Windows,Low Emissivity Windows
SPA None
Exterior
Exterior Feature Balcony, Patio, Storage
Parking Features Attch'd Gar Cabinets, Electric Door Opener
Garage Spaces 1.0
Garage Description 1.0
Fence None
Pool None
Community Features Community Spa Htd, Community Pool Htd, Near Bus Stop
Utilities Available APS
Amenities Available Rental OK (See Rmks)
View Mountain(s)
Roof Type Tile
Accessibility Bath Lever Faucets
Private Pool No
Building
Story 2
Builder Name Unknown
Sewer Public Sewer
Water City Water
Structure Type Balcony,Patio,Storage
New Construction No
Schools
Elementary Schools Laguna Elementary School
Middle Schools Mountainside Middle School
High Schools Desert Mountain High School
School District Scottsdale Unified District
Others
HOA Name Fountains
HOA Fee Include Roof Repair,Insurance,Maintenance Grounds,Street Maint,Roof Replacement,Maintenance Exterior
Senior Community No
Tax ID 217-35-711
Ownership Condominium
Acceptable Financing Cash, Conventional
Horse Property N
Listing Terms Cash, Conventional
Financing Conventional
Read Less Info
Want to know what your home might be worth? Contact us for a FREE valuation!

Our team is ready to help you sell your home for the highest possible price ASAP

Copyright 2024 Arizona Regional Multiple Listing Service, Inc. All rights reserved.
Bought with My Home Group Real Estate

"My job is to find and attract mastery-based agents to the office, protect the culture, and make sure everyone is happy! "
42201 N 41st Dr Suite B144, Anthem, AZ, 85086, United States






