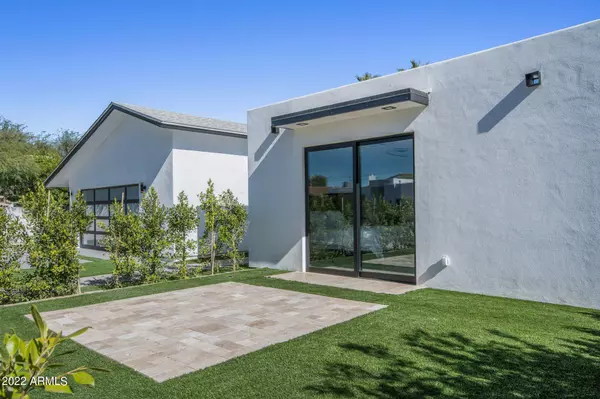$1,660,000
$1,790,000
7.3%For more information regarding the value of a property, please contact us for a free consultation.
5 Beds
4 Baths
3,028 SqFt
SOLD DATE : 05/25/2023
Key Details
Sold Price $1,660,000
Property Type Single Family Home
Sub Type Single Family - Detached
Listing Status Sold
Purchase Type For Sale
Square Footage 3,028 sqft
Price per Sqft $548
Subdivision Casa Del Mar
MLS Listing ID 6356266
Sold Date 05/25/23
Style Contemporary,Ranch
Bedrooms 5
HOA Y/N No
Originating Board Arizona Regional Multiple Listing Service (ARMLS)
Year Built 1980
Annual Tax Amount $2,049
Tax Year 2021
Lot Size 8,641 Sqft
Acres 0.2
Property Description
JUST COMPLETED! Gorgeous Modern Home! 5 bedrooms - 3 master suites & 4 full bathrooms. Home sleeps 16.
The large living space opens to the resort style backyard with an impressive 16 foot 4- panel stacking sliding door. 2 of the three master suites also open to the backyard with 3 large panel sliders. The chefs kitchen offers a large waterfall island with lots of storage and counter space. The gorgeous backyard includes a brand new custom heated pool and spa, travertine deck, artificial turf and multiple entertaining spaces. Pool is gas heated! No Interior Steps! Hop on your bake and ride the canal to Old Town! The Indian Bend Greenbelt is just around the corner as well. Your close to EVERYTHING in this amazing location! NO HOA!! Perfect for luxury vacation rental!
Location
State AZ
County Maricopa
Community Casa Del Mar
Direction West on McDonald, take your first Right on 78th ST, take first Left on Rovey, follow around to 77th PL. Home is on the Right.
Rooms
Other Rooms Great Room
Master Bedroom Split
Den/Bedroom Plus 5
Ensuite Laundry Wshr/Dry HookUp Only
Separate Den/Office N
Interior
Interior Features Vaulted Ceiling(s), Kitchen Island, Full Bth Master Bdrm, High Speed Internet
Laundry Location Wshr/Dry HookUp Only
Heating Electric
Cooling Refrigeration
Flooring Tile
Fireplaces Type 2 Fireplace
Fireplace Yes
SPA Heated,Private
Laundry Wshr/Dry HookUp Only
Exterior
Exterior Feature Patio
Garage Spaces 2.0
Garage Description 2.0
Fence Block
Pool Private
Community Features Biking/Walking Path
Utilities Available SRP
Amenities Available None
Waterfront No
View Mountain(s)
Roof Type Composition
Private Pool Yes
Building
Lot Description Synthetic Grass Frnt, Synthetic Grass Back
Story 1
Builder Name Unknown
Sewer Public Sewer
Water City Water
Architectural Style Contemporary, Ranch
Structure Type Patio
New Construction No
Schools
Elementary Schools Kiva Elementary School
Middle Schools Mohave Middle School
High Schools Saguaro High School
School District Scottsdale Unified District
Others
HOA Fee Include No Fees
Senior Community No
Tax ID 174-13-510
Ownership Fee Simple
Acceptable Financing Cash, Conventional
Horse Property N
Listing Terms Cash, Conventional
Financing Conventional
Read Less Info
Want to know what your home might be worth? Contact us for a FREE valuation!

Our team is ready to help you sell your home for the highest possible price ASAP

Copyright 2024 Arizona Regional Multiple Listing Service, Inc. All rights reserved.
Bought with My Home Group Real Estate

"My job is to find and attract mastery-based agents to the office, protect the culture, and make sure everyone is happy! "
42201 N 41st Dr Suite B144, Anthem, AZ, 85086, United States






