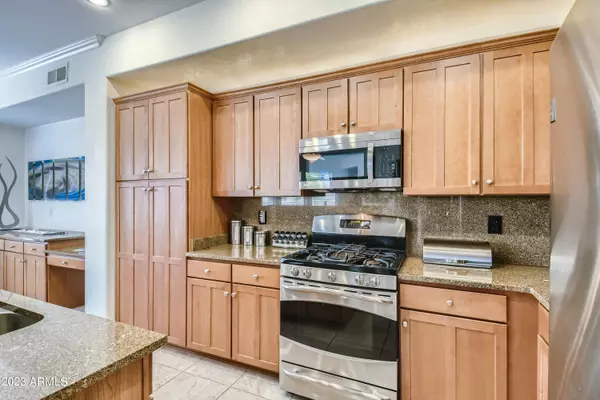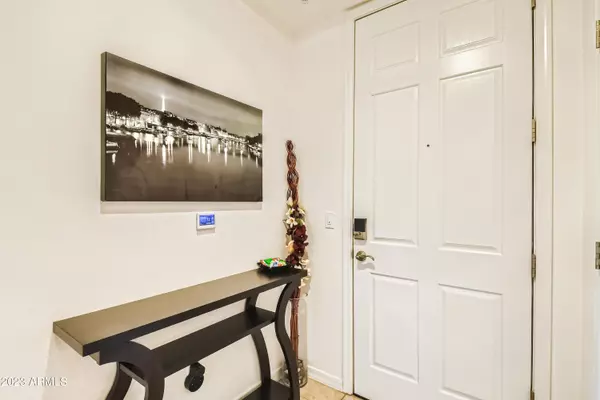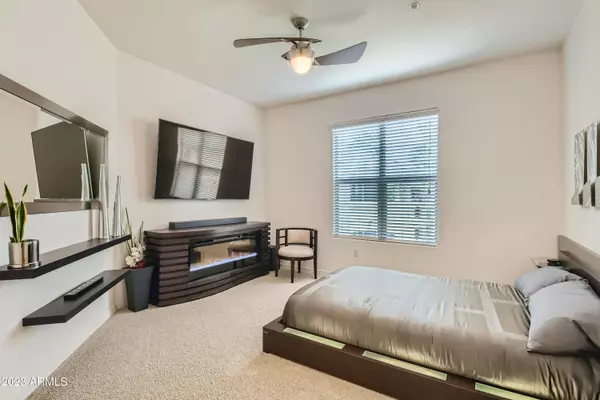$440,000
$450,000
2.2%For more information regarding the value of a property, please contact us for a free consultation.
1 Bed
1 Bath
1,093 SqFt
SOLD DATE : 05/30/2023
Key Details
Sold Price $440,000
Property Type Condo
Sub Type Apartment Style/Flat
Listing Status Sold
Purchase Type For Sale
Square Footage 1,093 sqft
Price per Sqft $402
Subdivision Corriente Condominiums
MLS Listing ID 6555933
Sold Date 05/30/23
Bedrooms 1
HOA Fees $298/mo
HOA Y/N Yes
Originating Board Arizona Regional Multiple Listing Service (ARMLS)
Year Built 2008
Annual Tax Amount $1,517
Tax Year 2022
Lot Size 1,095 Sqft
Acres 0.03
Property Description
Welcome Home! Everything you have hoped for and more in this immaculately maintained top-floor one-bedroom spacious condo! Luxury living at its finest, the prestigious gated community of Corriente is nestled between two golf courses and greenbelts. From the initial curb appeal, you are warmly welcomed with a neutral color palette and evening warm lighting, blending in beautifully with the masterfully landscaped desert rocks and foliage. Community fountains adorned with custom mosaic tiles are found throughout, offering a peaceful atmosphere. The underground parking garage stays cool year-round and has a height allowing for trucks and taller vehicles to be parked inside. The assigned parking space is right across from the elevator and stairway entrance to the building for easy access to this quiet top-level unit which shares no walls with neighbors! Step inside and immediately relish in the grand entryway leading to the great room. This turn-key condo boasts one bedroom with a generously sized great room with an open, inviting floorplan at 1093 square feet. You will find subtle east-facing lighting from the oversized windows with screens, and plantation shutters throughout, as well as over nine-foot ceilings, recessed lighting, crown molding, and archways for a truly calming and spacious environment. The master suite has a walk-in closet with custom built-in shelving. The primary bathroom has upgraded granite countertops, dual split vanities with vessel sinks, a large Roman soaking tub, and a separate shower. Complete with a tastefully upgraded kitchen boasting granite countertops, cherry spiced cabinetry, stainless steel appliances, a gas range, and an inviting living room area accentuated with custom built-in shelving and a natural gas fireplace setting a cozy ambiance. A built-in desk niche is large enough for dual monitors and perfect for focusing. The oversized covered patio accessed from the great room is peaceful and private, with the harmonious sounds of the water fountain below. Some impressive upgrades include a new carpet, a newer LG Microwave installed in 2020, a high-capacity washer and dryer installed in 2019, and a newer 50-gallon water heater installed in 2018. Smart household technology has been added, such as a smart thermostat, a doorbell camera, a smart door lock with a keypad, and Alexa-capable lighting throughout. The fantastic community amenities include a resort-style heated pool and spa, BBQs and ramadas, a private community pond, a designer-furnished clubhouse with a full kitchen and large TV for entertaining, electric vehicle charging stations, secure bike storage, cameras at gate and garage entrances, and State-of-the-art fitness center with a Peloton bike! This condo is located next to 18 miles of walking/biking paths and is within walking distance to stores, coffee shops, dog areas, and popular eateries! You will find yourself just a few steps from a community favorite, the Silverado Grill, with fantastic patio views of the golf course and a large pond with a fountain. It is also located within walking distance to McCormack-Stillman Railroad park, across from the Seville shopping center, and also within minutes of Scottsdale spring training facilities, a dine-in theater, many tourist attractions, and a few blocks from the highly anticipated Ritz Carlton resort, and The Palmeraie that will feature fine boutiques and restaurants. It is also near Old Town Scottsdale, Scottsdale Fashion Square, Talking Stick Resort, Chaparral dog park, and an abundance of restaurants, resorts, shopping, and much more! HOA includes DirecTV Choice package (185+ Channels, 2x HD receivers), very fast 500/500Mbps (download/upload speed) fiber optic internet with Wi-Fi, and water. You won't want to miss this opportunity! Schedule your private showing today!
Location
State AZ
County Maricopa
Community Corriente Condominiums
Direction From Scottsdale Rd, East on Indian Bend to Corriente entrance on the South side (shared w/Silverado Golf Course). Follow signs, park next to sales center & walk to 2nd entrance to South on Right
Rooms
Den/Bedroom Plus 1
Separate Den/Office N
Interior
Interior Features Breakfast Bar, Fire Sprinklers, No Interior Steps, Kitchen Island, Double Vanity, Full Bth Master Bdrm, Separate Shwr & Tub, High Speed Internet, Granite Counters
Heating Electric
Cooling Refrigeration
Flooring Carpet, Tile
Fireplaces Type 1 Fireplace, Living Room, Gas
Fireplace Yes
Window Features Double Pane Windows
SPA None
Exterior
Exterior Feature Balcony, Covered Patio(s)
Garage Over Height Garage, Assigned, Community Structure
Garage Spaces 1.0
Garage Description 1.0
Fence Block, Wrought Iron
Pool None
Community Features Gated Community, Community Spa Htd, Community Spa, Community Pool Htd, Community Pool, Golf, Biking/Walking Path, Clubhouse, Fitness Center
Utilities Available APS, SW Gas
Amenities Available Management
Waterfront No
Roof Type Tile
Parking Type Over Height Garage, Assigned, Community Structure
Private Pool No
Building
Lot Description Desert Front
Story 3
Builder Name Starpointe
Sewer Public Sewer
Water City Water
Structure Type Balcony,Covered Patio(s)
Schools
Elementary Schools Kiva Elementary School
Middle Schools Mohave Middle School
High Schools Saguaro Elementary School
School District Scottsdale Unified District
Others
HOA Name Corriente
HOA Fee Include Roof Repair,Insurance,Sewer,Cable TV,Maintenance Grounds,Trash,Water,Roof Replacement,Maintenance Exterior
Senior Community No
Tax ID 174-20-529
Ownership Fee Simple
Acceptable Financing Cash, Conventional
Horse Property N
Listing Terms Cash, Conventional
Financing Cash
Read Less Info
Want to know what your home might be worth? Contact us for a FREE valuation!

Our team is ready to help you sell your home for the highest possible price ASAP

Copyright 2024 Arizona Regional Multiple Listing Service, Inc. All rights reserved.
Bought with Launch Powered By Compass

"My job is to find and attract mastery-based agents to the office, protect the culture, and make sure everyone is happy! "
42201 N 41st Dr Suite B144, Anthem, AZ, 85086, United States






