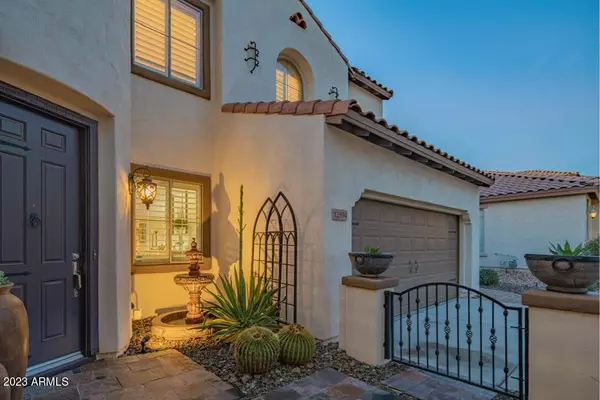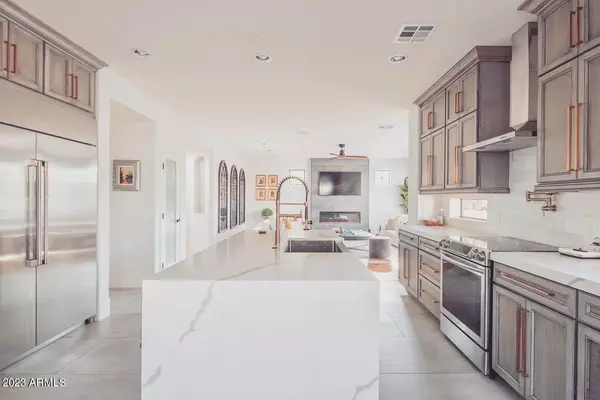$770,000
$779,900
1.3%For more information regarding the value of a property, please contact us for a free consultation.
4 Beds
4 Baths
2,934 SqFt
SOLD DATE : 05/31/2023
Key Details
Sold Price $770,000
Property Type Single Family Home
Sub Type Single Family - Detached
Listing Status Sold
Purchase Type For Sale
Square Footage 2,934 sqft
Price per Sqft $262
Subdivision Vistancia Village A Parcel A32
MLS Listing ID 6509225
Sold Date 05/31/23
Bedrooms 4
HOA Fees $103/qua
HOA Y/N Yes
Originating Board Arizona Regional Multiple Listing Service (ARMLS)
Year Built 2005
Annual Tax Amount $2,648
Tax Year 2022
Lot Size 7,383 Sqft
Acres 0.17
Property Description
Spectacular well-maintained and completely remodeled home in Vistancia, featuring a casita w/ private entry, dedicated home office, spacious living/kitchen area, and resort style private backyard, self-cleaning swimming pool, pavers, putting green and more. Beautifully remodeled throughout, this home's highlights include a redesigned kitchen with brand new soft closing double stacked cabinets, quartz counters, and appliances installed 2021. Fully upgraded bathrooms w/towel warmers, 2 fireplaces, new solid wood & tile (24x48)flooring, new paint, wood plantation shutters throughout, and much more. Walking distance to Vistancia Elementary, community center/pool, trail and parks. Two brand new Trane HVAC systems (10 yr warranty) & water heater installed Mar, 2023. Roof fully serviced Feb 2023.
Location
State AZ
County Maricopa
Community Vistancia Village A Parcel A32
Direction From Vistancia Blvd R- @ Ridgeline, L on 125th Ave, R on Miner Tr. Follow the road to Morning Vista (house on the RHS)
Rooms
Other Rooms Loft, Great Room, Family Room
Den/Bedroom Plus 6
Separate Den/Office Y
Interior
Interior Features Eat-in Kitchen, Breakfast Bar, 9+ Flat Ceilings, Kitchen Island, Pantry, Double Vanity, Full Bth Master Bdrm, Separate Shwr & Tub
Heating Natural Gas
Cooling Refrigeration
Flooring Carpet, Tile, Wood
Fireplaces Type 2 Fireplace
Fireplace Yes
SPA None
Laundry Wshr/Dry HookUp Only
Exterior
Garage Spaces 2.0
Garage Description 2.0
Fence Block
Pool Play Pool, Fenced, Private
Community Features Community Pool, Playground
Utilities Available APS, SW Gas
Roof Type Tile
Private Pool Yes
Building
Lot Description Grass Front, Synthetic Grass Back
Story 2
Builder Name Shea
Sewer Public Sewer
Water City Water
New Construction No
Schools
Elementary Schools Vistancia Elementary School
Middle Schools Vistancia Elementary School
High Schools Liberty High School
School District Peoria Unified School District
Others
HOA Name Vistancia Village
HOA Fee Include Maintenance Grounds,Street Maint
Senior Community No
Tax ID 503-89-626
Ownership Fee Simple
Acceptable Financing Cash, Conventional, FHA
Horse Property N
Listing Terms Cash, Conventional, FHA
Financing Conventional
Special Listing Condition Owner/Agent
Read Less Info
Want to know what your home might be worth? Contact us for a FREE valuation!

Our team is ready to help you sell your home for the highest possible price ASAP

Copyright 2024 Arizona Regional Multiple Listing Service, Inc. All rights reserved.
Bought with United Real Estate Specialists
"My job is to find and attract mastery-based agents to the office, protect the culture, and make sure everyone is happy! "
42201 N 41st Dr Suite B144, Anthem, AZ, 85086, United States






