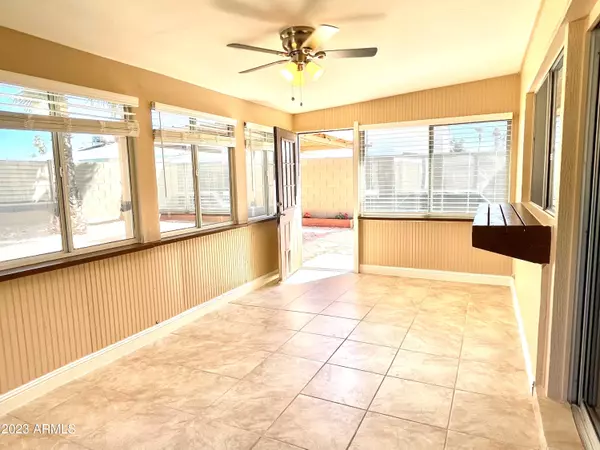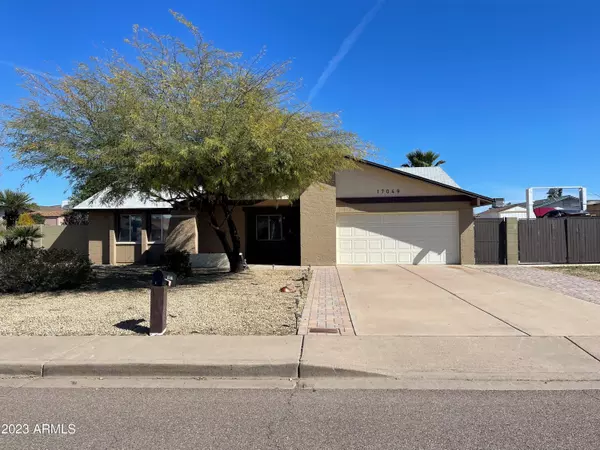$410,000
$414,900
1.2%For more information regarding the value of a property, please contact us for a free consultation.
3 Beds
2 Baths
1,564 SqFt
SOLD DATE : 05/31/2023
Key Details
Sold Price $410,000
Property Type Single Family Home
Sub Type Single Family - Detached
Listing Status Sold
Purchase Type For Sale
Square Footage 1,564 sqft
Price per Sqft $262
Subdivision Woodridge Unit 1
MLS Listing ID 6541981
Sold Date 05/31/23
Bedrooms 3
HOA Y/N No
Originating Board Arizona Regional Multiple Listing Service (ARMLS)
Year Built 1975
Annual Tax Amount $1,254
Tax Year 2022
Lot Size 9,008 Sqft
Acres 0.21
Property Description
Beautifully updated home w/oversize lot and NO HOA in a great part of town close to the I-17 and the 101 Fwy!!! This single story, 3 bedroom/2 bath home has all the right touches. Spacious cozy great room floor plan with plenty of living space and a brick wood burning fireplace! Large neutral tile flooring throughout, white cabinetry, granite countertops, vaulted ceilings, primary bathroom w/tiled walk-in shower and beautiful Wayfair double sink vanity, new blinds throughout. The secondary bedrooms are also large and the hall bathroom features dual vanities and tiled shower. Large Arizona room (9'x18') just outside of the eat-in area. Tiled backsplash, stainless steel appliances, and ample granite counter space open to the eat-in area. Owners suite comes w/ beautiful barn doors to the closet. Refrigerator is a year old & 2 ½ year old W&D come with the property. Large gazebo perfect for hosting fun activities or to store your toys! Garage door opener, water heater and water softener system are all only a year old. This great property has so much more! Large RV gate with no restrictions so bring your toys, boats, and RV. Close to all major shopping, dining, and entertainment. A MUST SEE!!!
Location
State AZ
County Maricopa
Community Woodridge Unit 1
Direction NORTH ON 39TH AVE TO HOME ON RIGHT
Rooms
Other Rooms Great Room
Master Bedroom Not split
Den/Bedroom Plus 3
Ensuite Laundry Engy Star (See Rmks)
Separate Den/Office N
Interior
Interior Features Eat-in Kitchen, Drink Wtr Filter Sys, Vaulted Ceiling(s), Pantry, 3/4 Bath Master Bdrm, Double Vanity, High Speed Internet, Granite Counters
Laundry Location Engy Star (See Rmks)
Heating Electric
Cooling Refrigeration, Ceiling Fan(s)
Flooring Tile
Fireplaces Type 1 Fireplace
Fireplace Yes
Window Features Double Pane Windows,Tinted Windows
SPA None
Laundry Engy Star (See Rmks)
Exterior
Exterior Feature Gazebo/Ramada
Garage Electric Door Opener, RV Gate, RV Access/Parking
Garage Spaces 2.0
Garage Description 2.0
Fence Block
Pool None
Community Features Near Bus Stop
Utilities Available APS
Amenities Available Not Managed
Waterfront No
Roof Type Composition
Parking Type Electric Door Opener, RV Gate, RV Access/Parking
Private Pool No
Building
Lot Description Gravel/Stone Front, Gravel/Stone Back
Story 1
Builder Name UNKOWN
Sewer Public Sewer
Water City Water
Structure Type Gazebo/Ramada
Schools
Elementary Schools Mirage Elementary School
Middle Schools El Mirage School
High Schools Deer Valley High School
School District Deer Valley Unified District
Others
HOA Fee Include No Fees
Senior Community No
Tax ID 207-19-162
Ownership Fee Simple
Acceptable Financing Cash, Conventional, FHA, VA Loan
Horse Property N
Listing Terms Cash, Conventional, FHA, VA Loan
Financing FHA
Read Less Info
Want to know what your home might be worth? Contact us for a FREE valuation!

Our team is ready to help you sell your home for the highest possible price ASAP

Copyright 2024 Arizona Regional Multiple Listing Service, Inc. All rights reserved.
Bought with Keller Williams Realty Professional Partners

"My job is to find and attract mastery-based agents to the office, protect the culture, and make sure everyone is happy! "
42201 N 41st Dr Suite B144, Anthem, AZ, 85086, United States






