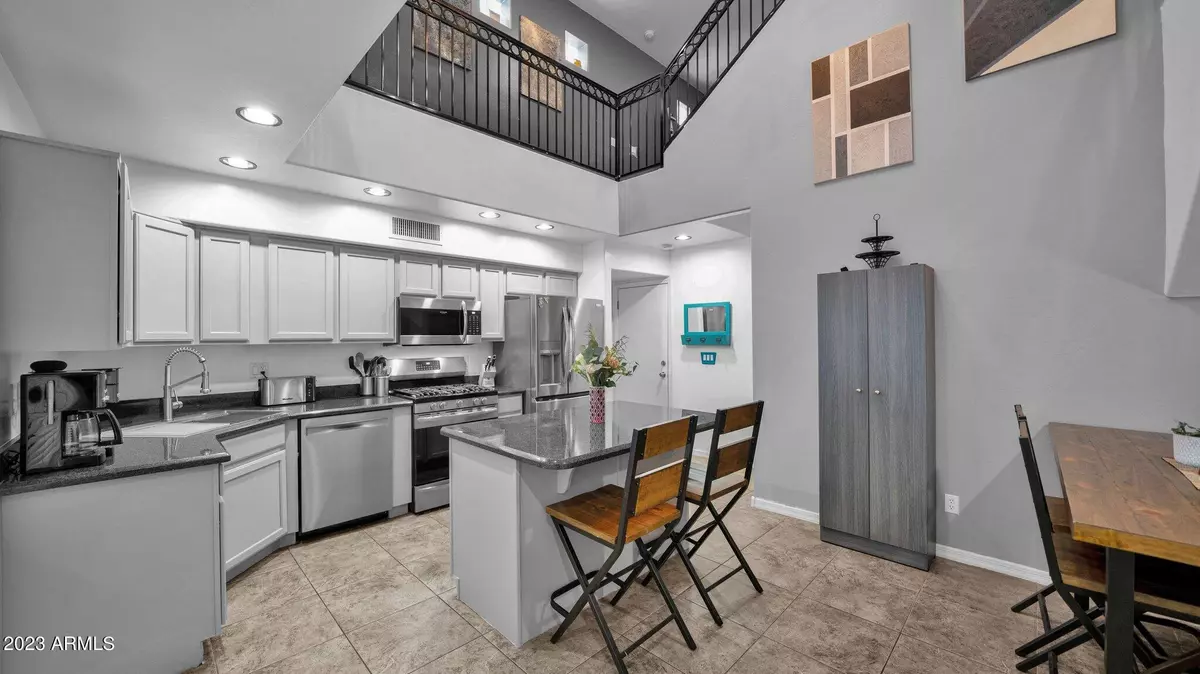$510,000
$520,000
1.9%For more information regarding the value of a property, please contact us for a free consultation.
3 Beds
3 Baths
1,801 SqFt
SOLD DATE : 06/01/2023
Key Details
Sold Price $510,000
Property Type Townhouse
Sub Type Townhouse
Listing Status Sold
Purchase Type For Sale
Square Footage 1,801 sqft
Price per Sqft $283
Subdivision Brownstone Square
MLS Listing ID 6516493
Sold Date 06/01/23
Style Contemporary,Other (See Remarks)
Bedrooms 3
HOA Fees $160/mo
HOA Y/N Yes
Originating Board Arizona Regional Multiple Listing Service (ARMLS)
Year Built 2006
Annual Tax Amount $2,760
Tax Year 2021
Lot Size 1,237 Sqft
Acres 0.03
Property Description
This sleek row home has the feel of an art gallery with soaring 20-foot ceilings and impressive art walls, it is sure to impress! The 3 bedroom, 3 bathroom home features updated floors, light fixtures, and a modern kitchen with Quartz countertops and stainless-steel appliances. The 2-car garage provides ample storage space, and the rooftop observation deck offers breathtaking 360-degree views of Camelback Mountain, Piestewa Peak, South Mountain, and downtown.
Residents have access to the community pool and spa, and the low HOA fee includes internet. The property is close to shopping and entertainment, including Biltmore Fashion Park and just a short drive to Sky Harbor Airport, downtown Phoenix, and Old Town Scottsdale.
Location
State AZ
County Maricopa
Community Brownstone Square
Direction From the 51, head east on Thomas,N on 35th St, Community on West side of road just past Pinchot Ave.
Rooms
Other Rooms Loft, Great Room
Master Bedroom Split
Den/Bedroom Plus 4
Separate Den/Office N
Interior
Interior Features Upstairs, Eat-in Kitchen, 9+ Flat Ceilings, Vaulted Ceiling(s), Kitchen Island, 2 Master Baths, 3/4 Bath Master Bdrm, Double Vanity, Full Bth Master Bdrm, High Speed Internet, Granite Counters
Heating Natural Gas
Cooling Refrigeration
Flooring Carpet, Tile
Fireplaces Number No Fireplace
Fireplaces Type None
Fireplace No
Window Features Skylight(s),Double Pane Windows
SPA None
Exterior
Exterior Feature Balcony, Private Street(s), Private Yard
Parking Features Dir Entry frm Garage, Electric Door Opener, Rear Vehicle Entry
Garage Spaces 2.0
Garage Description 2.0
Fence See Remarks, Other
Pool None
Community Features Gated Community, Community Spa Htd, Community Spa, Community Pool, Historic District
Utilities Available SRP, SW Gas
Amenities Available FHA Approved Prjct, Rental OK (See Rmks)
View City Lights, Mountain(s)
Roof Type Foam
Private Pool No
Building
Lot Description Sprinklers In Rear, Grass Front, Grass Back
Story 3
Builder Name Cosmopolitan Homes
Sewer Public Sewer
Water City Water
Architectural Style Contemporary, Other (See Remarks)
Structure Type Balcony,Private Street(s),Private Yard
New Construction No
Schools
Elementary Schools Monte Vista Elementary School
Middle Schools Monte Vista Elementary School
High Schools Camelback High School
School District Phoenix Union High School District
Others
HOA Name Brownstone Square
HOA Fee Include Maintenance Grounds,Street Maint,Front Yard Maint
Senior Community No
Tax ID 127-30-071
Ownership Fee Simple
Acceptable Financing Cash, Conventional, FHA, VA Loan
Horse Property N
Listing Terms Cash, Conventional, FHA, VA Loan
Financing Conventional
Read Less Info
Want to know what your home might be worth? Contact us for a FREE valuation!

Our team is ready to help you sell your home for the highest possible price ASAP

Copyright 2024 Arizona Regional Multiple Listing Service, Inc. All rights reserved.
Bought with eXp Realty

"My job is to find and attract mastery-based agents to the office, protect the culture, and make sure everyone is happy! "
42201 N 41st Dr Suite B144, Anthem, AZ, 85086, United States






