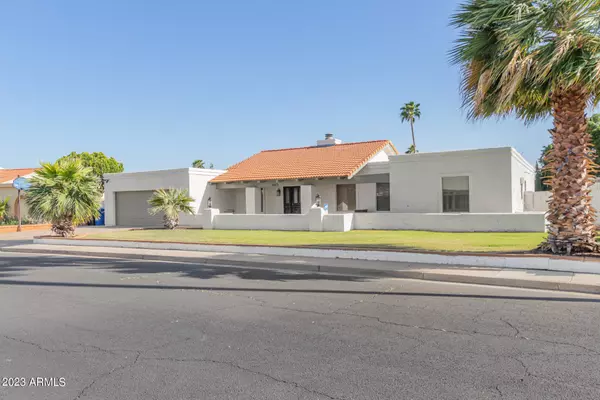$650,000
$620,000
4.8%For more information regarding the value of a property, please contact us for a free consultation.
5 Beds
3.5 Baths
3,658 SqFt
SOLD DATE : 06/05/2023
Key Details
Sold Price $650,000
Property Type Single Family Home
Sub Type Single Family - Detached
Listing Status Sold
Purchase Type For Sale
Square Footage 3,658 sqft
Price per Sqft $177
Subdivision Emerald Acres East
MLS Listing ID 6548894
Sold Date 06/05/23
Style Ranch
Bedrooms 5
HOA Y/N No
Originating Board Arizona Regional Multiple Listing Service (ARMLS)
Year Built 1979
Annual Tax Amount $1,872
Tax Year 2022
Lot Size 0.256 Acres
Acres 0.26
Property Description
Here is your chance to get into the Emerald Acres community and in a home sure to meet all your needs. Function, design, and intentionality meld together in this lovingly restored 5 bedroom 3.5 bath basement home.
As you enter this North/South facing home you are greeted with an oversized front porch waiting for you to enjoy our stellar Arizona sunsets on. The main level of the home flows from the entry way into the living room, dining room and kitchen, the spaces flooded with natural light, made to feel even larger with the vaulted beamed ceiling.
The kitchen is equipped with soft close shaker cabinetry and smart storage within, complimented by the concrete colored quartz countertops. The oversized sink and modern matte black faucet overlooks the back patio and pool. Both have been upgraded with pavers giving the yard the polished look it deserves. The pool has a Baja ledge and goes to depths of 10 ft. The oversized grass area leaves room to lounge, run and play. There are also mature citrus trees to be enjoyed including tangelo, meyer lemon, lime, blood orange, mandarin and grapefruit.
The first floor also accommodates a pool bath, a generously sized laundry room, oversized primary suite with two walk in closets, guest bedroom, guest bathroom and playroom (which can easily be converted into an office depending on your needs). Engineered hardwood floors flow throughout the main floor, modern porcelain hexagon tiles are in all the upstairs bathrooms and upgraded padding under all carpet (made from recycled nike foam).
As you head down to the finished basement you can rest knowing measures have already been taken to prevent any flooding on this level with a underground gutter system that connects to the sump pump that will automatically pump any water on this level into the yard. The remaining 3 guest bedrooms are on this floor along with a bathroom and spacious second living room.
This home has everything you could need AND its location can't be beat. Nestled in the heart of the community, a quick walk to the neighborhood park and a 5 min drive to your closest Target, Trader Joe's, Sprouts, Natural Grocer's, Fry's, home and clothing shops and amazing local restaurants and dining options. Not to mention it's quick and easy access to the 60 freeway.
Schedule your showing today, this house is waiting to welcome you home!
Location
State AZ
County Maricopa
Community Emerald Acres East
Direction Heading north on Stapley from the 60 freeway make a right on Hilton Ave, a left on Harris Dr passing the neighborhood park. Make a right on Grove, home is on the right hand side.
Rooms
Other Rooms Family Room, BonusGame Room
Basement Finished
Den/Bedroom Plus 7
Ensuite Laundry Wshr/Dry HookUp Only
Separate Den/Office Y
Interior
Interior Features Breakfast Bar, Vaulted Ceiling(s), Pantry, Full Bth Master Bdrm, Separate Shwr & Tub
Laundry Location Wshr/Dry HookUp Only
Heating Electric
Cooling Refrigeration, Ceiling Fan(s)
Flooring Carpet, Tile, Wood, Concrete
Fireplaces Type 1 Fireplace, Family Room
Fireplace Yes
SPA Private
Laundry Wshr/Dry HookUp Only
Exterior
Exterior Feature Covered Patio(s), Patio, Storage
Garage RV Gate
Garage Spaces 2.0
Garage Description 2.0
Fence Block
Pool Diving Pool, Fenced, Private
Community Features Playground, Biking/Walking Path
Utilities Available SRP
Amenities Available None
Waterfront No
Roof Type Tile,Foam
Parking Type RV Gate
Private Pool Yes
Building
Lot Description Sprinklers In Rear, Sprinklers In Front, Grass Front, Grass Back
Story 1
Builder Name Unknown
Sewer Public Sewer
Water City Water
Architectural Style Ranch
Structure Type Covered Patio(s),Patio,Storage
Schools
Elementary Schools Keller Elementary School
Middle Schools Taylor Junior High School
High Schools Mesa High School
School District Mesa Unified District
Others
HOA Fee Include No Fees
Senior Community No
Tax ID 139-08-023
Ownership Fee Simple
Acceptable Financing Cash, Conventional, FHA, VA Loan
Horse Property N
Listing Terms Cash, Conventional, FHA, VA Loan
Financing Conventional
Read Less Info
Want to know what your home might be worth? Contact us for a FREE valuation!

Our team is ready to help you sell your home for the highest possible price ASAP

Copyright 2024 Arizona Regional Multiple Listing Service, Inc. All rights reserved.
Bought with American Allstar Realty

"My job is to find and attract mastery-based agents to the office, protect the culture, and make sure everyone is happy! "
42201 N 41st Dr Suite B144, Anthem, AZ, 85086, United States






