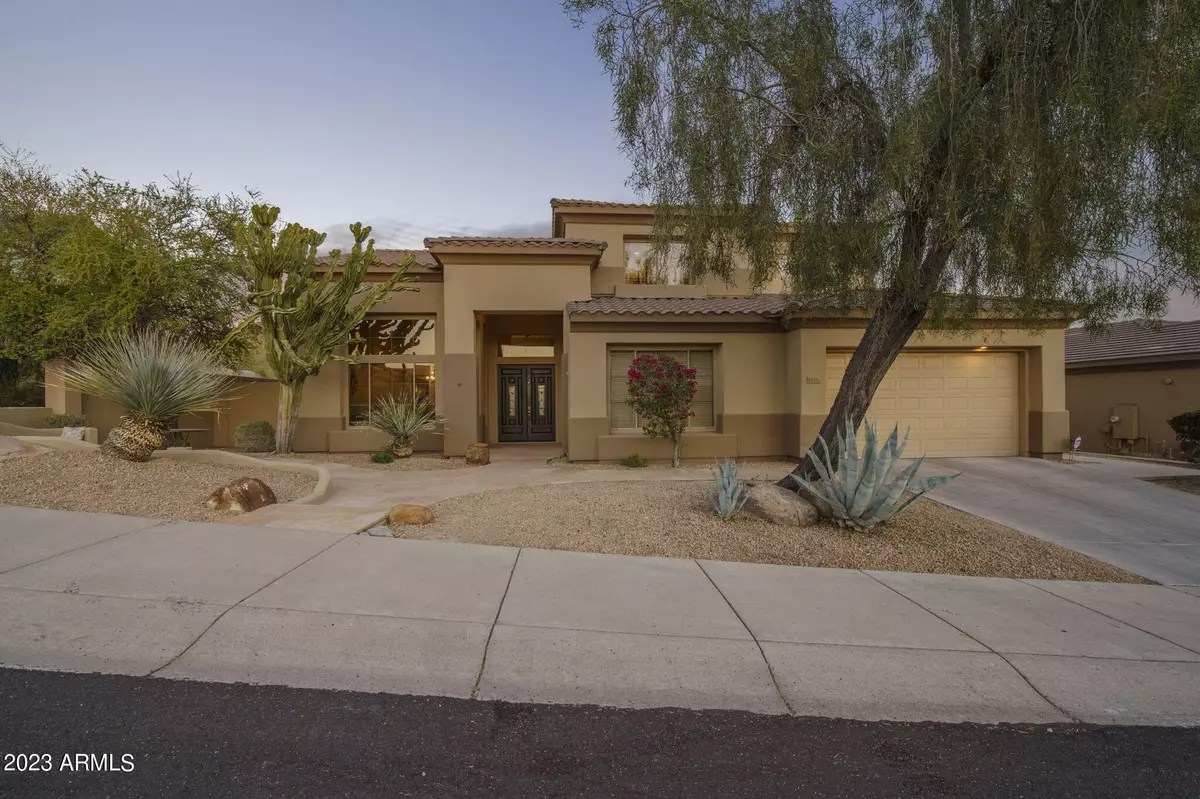$1,250,000
$1,375,000
9.1%For more information regarding the value of a property, please contact us for a free consultation.
5 Beds
3 Baths
4,000 SqFt
SOLD DATE : 06/06/2023
Key Details
Sold Price $1,250,000
Property Type Single Family Home
Sub Type Single Family - Detached
Listing Status Sold
Purchase Type For Sale
Square Footage 4,000 sqft
Price per Sqft $312
Subdivision Mcdowell Mountain Ranch
MLS Listing ID 6545440
Sold Date 06/06/23
Bedrooms 5
HOA Fees $47/qua
HOA Y/N Yes
Originating Board Arizona Regional Multiple Listing Service (ARMLS)
Year Built 1999
Annual Tax Amount $4,890
Tax Year 2022
Lot Size 10,158 Sqft
Acres 0.23
Property Description
Welcome to this amazing home in the highly sought-after community of McDowell Mountain Ranch! From the moment you walk up to the front door and see the natural flagstone patio and inviting built-in seating area, which is a perfect place for taking in the stunning views of the neighborhood, you will know this house is special.
As you step through the grand double doors into the foyer, you'll be greeted by the soaring vaulted ceilings that lead into the separate formal living and dining rooms.
The bright and open kitchen has a large island with breakfast bar, stainless steel refrigerator, pantry, built-in microwave and wall oven, gas cooktop, and a separate eat-in area. The spacious family room features a cozy gas fireplace, built-in niches, and expansive windows overlooking the gorgeous backyard.
This amazing home has 5 bedrooms and 3 bathrooms, including a luxurious downstairs master suite, an office, and a guest bedroom with its own separate A/C.
Upstairs you have a loft and a bonus room that has a private balcony with breathtaking views of the McDowell Mountains. As well as 3 large secondary bedrooms and a jack and jill bath.
The private resort-style backyard has an incredible pool with multiple waterfalls, elevated spa with LED lights, and a swim current for anyone that likes to swim laps. You also have a built in BBQ, an outdoor fireplace and artificial turf. The covered patio runs the entire back side of the home with a misting system to make this a true entertainers dream.
They community of McDowell Mountain Ranch is an award-winning community that offers multiple recreation centers with heated pools and spas, tennis, pickleball basketball, and numerous children's playgrounds with splash pads. You can enjoy incredible mountain and city light views and miles of walking trails located throughout the community. Sitting within the community is the McDowell Mountain Golf Club and restaurant.
Conveniently located near top-rated schools, the McDowell Mountain Aquatic Center, Arabian Library, and the Gateway trailhead to the McDowell Sonoran Preserve with 1,000's of miles of hiking, biking and horseback riding trails.
Location
State AZ
County Maricopa
Community Mcdowell Mountain Ranch
Direction South on 105th St. to end. Left on Palm Ridge, up and around the bend, Palm Ridge turns into 109th St. to 2nd home on the left.
Rooms
Other Rooms Loft, Family Room, BonusGame Room
Master Bedroom Split
Den/Bedroom Plus 8
Separate Den/Office Y
Interior
Interior Features Master Downstairs, Eat-in Kitchen, Breakfast Bar, Fire Sprinklers, Vaulted Ceiling(s), Kitchen Island, Pantry, Double Vanity, Full Bth Master Bdrm, Separate Shwr & Tub, Tub with Jets, High Speed Internet, Granite Counters
Heating Natural Gas
Cooling Refrigeration
Flooring Carpet, Tile
Fireplaces Type 1 Fireplace, Exterior Fireplace, Living Room
Fireplace Yes
Window Features Sunscreen(s)
SPA Heated,Private
Exterior
Exterior Feature Covered Patio(s), Misting System, Patio, Private Yard, Built-in Barbecue
Garage Attch'd Gar Cabinets, Dir Entry frm Garage, Electric Door Opener
Garage Spaces 2.0
Garage Description 2.0
Fence Block
Pool Fenced, Private
Community Features Community Spa Htd, Community Spa, Community Pool Htd, Community Pool, Golf, Tennis Court(s), Playground, Biking/Walking Path, Clubhouse
Utilities Available APS, SW Gas
Amenities Available Management
View Mountain(s)
Roof Type Tile
Private Pool Yes
Building
Lot Description Sprinklers In Rear, Sprinklers In Front, Desert Back, Desert Front, Cul-De-Sac, Synthetic Grass Back, Auto Timer H2O Front, Auto Timer H2O Back
Story 2
Builder Name Coventry
Sewer Public Sewer
Water City Water
Structure Type Covered Patio(s),Misting System,Patio,Private Yard,Built-in Barbecue
New Construction No
Schools
Elementary Schools Desert Canyon Elementary
Middle Schools Desert Canyon Middle School
High Schools Desert Mountain Elementary
School District Scottsdale Unified District
Others
HOA Name MMR HOA
HOA Fee Include Maintenance Grounds
Senior Community No
Tax ID 217-65-530
Ownership Fee Simple
Acceptable Financing Cash, Conventional, VA Loan
Horse Property N
Listing Terms Cash, Conventional, VA Loan
Financing Cash
Read Less Info
Want to know what your home might be worth? Contact us for a FREE valuation!

Our team is ready to help you sell your home for the highest possible price ASAP

Copyright 2024 Arizona Regional Multiple Listing Service, Inc. All rights reserved.
Bought with Non-MLS Office

"My job is to find and attract mastery-based agents to the office, protect the culture, and make sure everyone is happy! "
42201 N 41st Dr Suite B144, Anthem, AZ, 85086, United States






