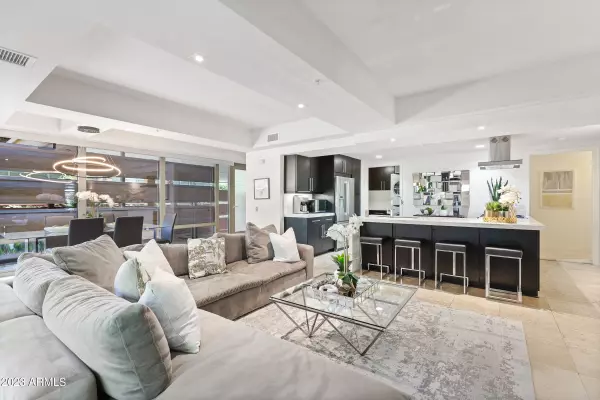$1,425,000
$1,499,000
4.9%For more information regarding the value of a property, please contact us for a free consultation.
3 Beds
2 Baths
1,727 SqFt
SOLD DATE : 06/09/2023
Key Details
Sold Price $1,425,000
Property Type Condo
Sub Type Apartment Style/Flat
Listing Status Sold
Purchase Type For Sale
Square Footage 1,727 sqft
Price per Sqft $825
Subdivision Optima Camelview Village Condominium Amd
MLS Listing ID 6526590
Sold Date 06/09/23
Style Contemporary
Bedrooms 3
HOA Fees $1,118/mo
HOA Y/N Yes
Originating Board Arizona Regional Multiple Listing Service (ARMLS)
Year Built 2007
Annual Tax Amount $3,724
Tax Year 2022
Lot Size 1,733 Sqft
Acres 0.04
Property Description
Absolutely stunningly 1st floor unit is elegantly furnished and has a rare exterior private entrance. You will be awed as you walk through the front door by the level of high-end attention that has been paid to this condo. This is an entertainers dream with the easy flow between kitchen, living, dining and outdoor areas. While the condo is truly amazing, your breath will be taken away by the outdoor environment of one of the largest patios within Optima Camelview. Again, great for entertaining or grabbing a book and a glass of wine and heading for your favorite lounge chair. Bottom line, you will never want to leave! Don't miss this one! Enjoy the lush botanical experience with green plants and water features everywhere. 2 outdoor pools, indoor lap pool with spas, steam saunas, indoor basketball and racquetball court, putting green pickle ball court, state of the art fitness facility, dry cleaners and on-site restaurant. All of this is within walking distance to dozens of yummy restaurants, luxury shopping experiences and walking paths.
Location
State AZ
County Maricopa
Community Optima Camelview Village Condominium Amd
Direction From Camelback Rd head north on Scottsdale Rd, turn left at E Rancho Vista Dr., at stop sign veer left and head under building, turn right and park in Guest Parking; lockboxes are at the loading dock.
Rooms
Master Bedroom Split
Den/Bedroom Plus 3
Separate Den/Office N
Interior
Interior Features 9+ Flat Ceilings, Elevator, Fire Sprinklers, No Interior Steps, Roller Shields, 3/4 Bath Master Bdrm, High Speed Internet
Heating Electric
Cooling Refrigeration, Ceiling Fan(s)
Flooring Stone
Fireplaces Type 1 Fireplace
Fireplace Yes
SPA None
Exterior
Exterior Feature Patio
Garage Addtn'l Purchasable, Electric Door Opener, Assigned, Community Structure, Gated
Garage Spaces 2.0
Garage Description 2.0
Fence Partial, Wrought Iron
Pool None
Community Features Pickleball Court(s), Community Spa Htd, Community Spa, Community Pool Htd, Community Pool, Near Bus Stop, Concierge, Racquetball, Clubhouse, Fitness Center
Utilities Available SRP, SW Gas
Amenities Available Management, Rental OK (See Rmks)
Waterfront No
Roof Type Built-Up
Parking Type Addtn'l Purchasable, Electric Door Opener, Assigned, Community Structure, Gated
Private Pool No
Building
Lot Description Desert Back, Desert Front
Story 7
Unit Features Ground Level
Builder Name Hovey
Sewer Public Sewer
Water City Water
Architectural Style Contemporary
Structure Type Patio
Schools
Elementary Schools Kiva Elementary School
Middle Schools Mohave Middle School
High Schools Saguaro High School
School District Scottsdale Unified District
Others
HOA Name Optima Camelview
HOA Fee Include Roof Repair,Insurance,Sewer,Pest Control,Cable TV,Maintenance Grounds,Street Maint,Front Yard Maint,Gas,Trash,Water,Roof Replacement,Maintenance Exterior
Senior Community No
Tax ID 173-33-443
Ownership Condominium
Acceptable Financing Cash, Conventional
Horse Property N
Listing Terms Cash, Conventional
Financing Conventional
Read Less Info
Want to know what your home might be worth? Contact us for a FREE valuation!

Our team is ready to help you sell your home for the highest possible price ASAP

Copyright 2024 Arizona Regional Multiple Listing Service, Inc. All rights reserved.
Bought with My Home Group Real Estate

"My job is to find and attract mastery-based agents to the office, protect the culture, and make sure everyone is happy! "
42201 N 41st Dr Suite B144, Anthem, AZ, 85086, United States






