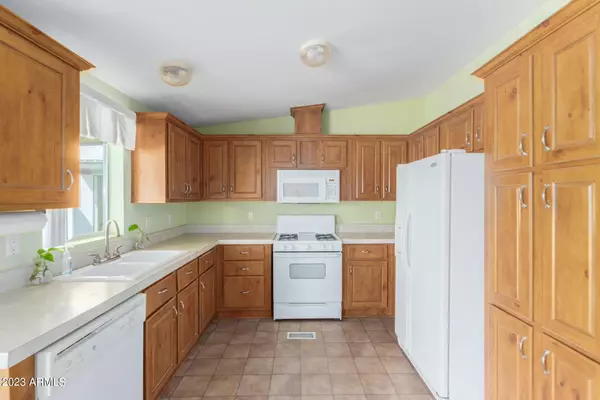$299,900
$299,900
For more information regarding the value of a property, please contact us for a free consultation.
3 Beds
2 Baths
1,555 SqFt
SOLD DATE : 08/15/2023
Key Details
Sold Price $299,900
Property Type Mobile Home
Sub Type Mfg/Mobile Housing
Listing Status Sold
Purchase Type For Sale
Square Footage 1,555 sqft
Price per Sqft $192
Subdivision Granada Estates
MLS Listing ID 6556523
Sold Date 08/15/23
Bedrooms 3
HOA Y/N No
Originating Board Arizona Regional Multiple Listing Service (ARMLS)
Year Built 2005
Annual Tax Amount $475
Tax Year 2022
Lot Size 9,048 Sqft
Acres 0.21
Property Description
This great home has everything you've been searching for...3 bedrooms, 2 bathrooms, a newer A/C, solar, a workshop in the 2 car garage, a big backyard and a terrific location. The spacious interior boasts upgraded raised panel cabinets & gas stove in the kitchen, plush carpet, ceiling fans throughout, inside laundry with gas dryer & cabinets, vaulted ceilings, sliding back door and lots of natural light throughout. Check out the garage with RV hook ups, extended length tandem parking & big workshop area. The lush yard has flowering plants, a grassy play area & plenty of room to relax or entertain under the covered patio. The location is ideal near shopping, great restaurants, Spring Training & Cardinals stadium, excellent healthcare & so much more. Hurry to this one!
Location
State AZ
County Maricopa
Community Granada Estates
Direction West on Greenway, the road bends Right, follow to Karen Lee Ln & turn East to home.
Rooms
Other Rooms Separate Workshop, Family Room
Den/Bedroom Plus 3
Ensuite Laundry Dryer Included, Inside, Washer Included, Gas Dryer Hookup
Separate Den/Office N
Interior
Interior Features Eat-in Kitchen, Vaulted Ceiling(s), Pantry, Full Bth Master Bdrm
Laundry Location Dryer Included, Inside, Washer Included, Gas Dryer Hookup
Heating Natural Gas
Cooling Refrigeration
Flooring Carpet, Linoleum
Fireplaces Number No Fireplace
Fireplaces Type None
Fireplace No
Window Features Sunscreen(s)
SPA None
Laundry Dryer Included, Inside, Washer Included, Gas Dryer Hookup
Exterior
Exterior Feature Playground, Patio, Storage, RV Hookup
Garage Extnded Lngth Garage, Tandem, RV Access/Parking
Garage Spaces 2.0
Garage Description 2.0
Fence Block
Pool None
Utilities Available APS
Amenities Available Not Managed
Waterfront No
Roof Type Composition
Parking Type Extnded Lngth Garage, Tandem, RV Access/Parking
Private Pool No
Building
Lot Description Sprinklers In Rear, Gravel/Stone Front, Gravel/Stone Back, Grass Back, Auto Timer H2O Back
Story 1
Builder Name Cavco
Sewer Septic in & Cnctd, Septic Tank
Water City Water
Structure Type Playground, Patio, Storage, RV Hookup
Schools
Elementary Schools Foothills Elementary School - Glendale
Middle Schools Pioneer Elementary School - Glendale
High Schools Cactus High School
School District Peoria Unified School District
Others
HOA Fee Include No Fees
Senior Community No
Tax ID 200-52-202
Ownership Fee Simple
Acceptable Financing Cash, Conventional
Horse Property N
Listing Terms Cash, Conventional
Financing Conventional
Read Less Info
Want to know what your home might be worth? Contact us for a FREE valuation!

Our team is ready to help you sell your home for the highest possible price ASAP

Copyright 2024 Arizona Regional Multiple Listing Service, Inc. All rights reserved.
Bought with My Home Group Real Estate

"My job is to find and attract mastery-based agents to the office, protect the culture, and make sure everyone is happy! "
42201 N 41st Dr Suite B144, Anthem, AZ, 85086, United States






