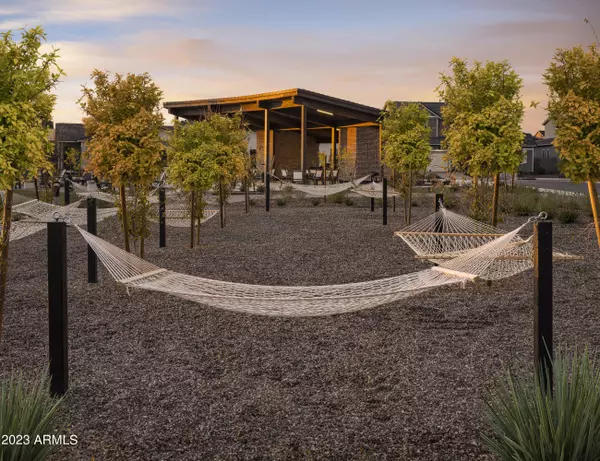$739,995
$749,995
1.3%For more information regarding the value of a property, please contact us for a free consultation.
4 Beds
4 Baths
2,913 SqFt
SOLD DATE : 06/08/2023
Key Details
Sold Price $739,995
Property Type Single Family Home
Sub Type Single Family - Detached
Listing Status Sold
Purchase Type For Sale
Square Footage 2,913 sqft
Price per Sqft $254
Subdivision The Preserve At San Tan-The Sonoran Collection
MLS Listing ID 6522886
Sold Date 06/08/23
Style Ranch
Bedrooms 4
HOA Fees $149/mo
HOA Y/N Yes
Originating Board Arizona Regional Multiple Listing Service (ARMLS)
Year Built 2023
Annual Tax Amount $540
Tax Year 2022
Lot Size 8,752 Sqft
Acres 0.2
Property Description
Popular Lockhart-Craftsman, Builder Designed Home, is Move in Ready April 2023!! Tastefully finished with White Shaker Cabinets, Quartz Countertops, and upgraded flooring. Entertainers' Kitchen is upgraded with Kitchenaid Appliances, separate gas range & a Stainless Apron Sink set in a 12 foot long kitchen island! 10' Volume Ceilings throughout the home make for a seamless transition through your 12' stacking pocket door @ the great room onto your covered patio overlooking your pool-sized backyard w/ southern exposure. Relax in your Spa-Like freestanding soaking tub and your upgraded oversized shower..
Large Bonus/Flex Room off secondary bedrooms perfect for movie night or guest wing. 4-Car Tandem Garage is over 37'deep!
Location
State AZ
County Pinal
Community The Preserve At San Tan-The Sonoran Collection
Direction The Preserve at San Tan, Sonoran Collection is best located if entered off Empire Blvd. between Ellsworth and Gary, then turn South onto Geode Way to the Sonoran Sales Office.
Rooms
Other Rooms Great Room, BonusGame Room
Master Bedroom Split
Den/Bedroom Plus 5
Ensuite Laundry 220 V Dryer Hookup, Inside, Wshr/Dry HookUp Only
Separate Den/Office N
Interior
Interior Features Walk-In Closet(s), Eat-in Kitchen, Breakfast Bar, 9+ Flat Ceilings, No Interior Steps, Soft Water Loop, Vaulted Ceiling(s), Kitchen Island, Double Vanity, Full Bth Master Bdrm, Separate Shwr & Tub, High Speed Internet, Granite Counters
Laundry Location 220 V Dryer Hookup, Inside, Wshr/Dry HookUp Only
Heating Natural Gas
Cooling Programmable Thmstat
Flooring Carpet, Vinyl
Fireplaces Number No Fireplace
Fireplaces Type None
Fireplace No
Window Features Double Pane Windows, Low Emissivity Windows
SPA None
Laundry 220 V Dryer Hookup, Inside, Wshr/Dry HookUp Only
Exterior
Exterior Feature Covered Patio(s), Private Yard
Garage Dir Entry frm Garage, Electric Door Opener, Tandem
Garage Spaces 4.0
Garage Description 4.0
Fence Block
Pool None
Landscape Description Irrigation Front
Community Features Playground, Biking/Walking Path
Utilities Available SRP, SW Gas
Amenities Available Management
Waterfront No
Roof Type Tile
Accessibility Accessible Hallway(s)
Parking Type Dir Entry frm Garage, Electric Door Opener, Tandem
Building
Lot Description Dirt Back, Synthetic Grass Frnt, Auto Timer H2O Front, Irrigation Front
Story 1
Builder Name Toll Brothers Luxury Builder
Sewer Sewer in & Cnctd
Water City Water
Architectural Style Ranch
Structure Type Covered Patio(s), Private Yard
New Construction No
Schools
Elementary Schools Skyline Ranch Elementary School
Middle Schools Skyline Ranch Elementary School
High Schools San Tan Foothills High School
School District Florence Unified School District
Others
HOA Name San Tan Comm Assoc.
HOA Fee Include Maintenance Grounds, Street Maint
Senior Community No
Tax ID 509-04-515
Ownership Fee Simple
Acceptable Financing Cash, Conventional, FHA, VA Loan
Horse Property N
Listing Terms Cash, Conventional, FHA, VA Loan
Financing Cash
Special Listing Condition Owner Occupancy Req
Read Less Info
Want to know what your home might be worth? Contact us for a FREE valuation!

Our team is ready to help you sell your home for the highest possible price ASAP

Copyright 2024 Arizona Regional Multiple Listing Service, Inc. All rights reserved.
Bought with Realty ONE Group

"My job is to find and attract mastery-based agents to the office, protect the culture, and make sure everyone is happy! "
42201 N 41st Dr Suite B144, Anthem, AZ, 85086, United States






