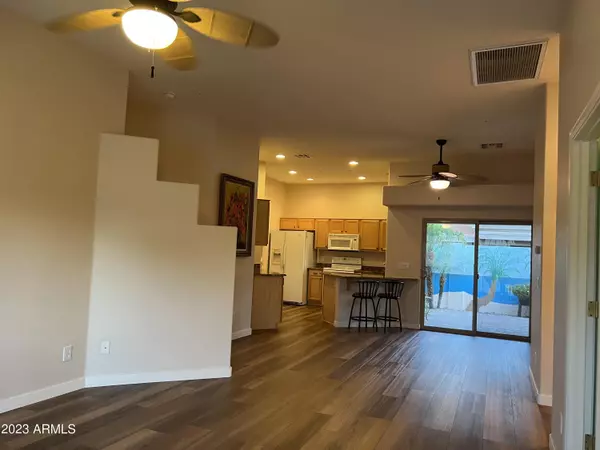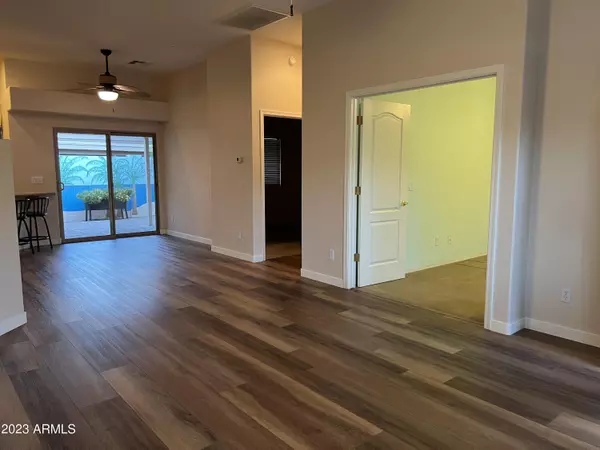$366,500
$360,000
1.8%For more information regarding the value of a property, please contact us for a free consultation.
3 Beds
2 Baths
1,353 SqFt
SOLD DATE : 06/16/2023
Key Details
Sold Price $366,500
Property Type Townhouse
Sub Type Townhouse
Listing Status Sold
Purchase Type For Sale
Square Footage 1,353 sqft
Price per Sqft $270
Subdivision Peoria Estates
MLS Listing ID 6555775
Sold Date 06/16/23
Style Santa Barbara/Tuscan
Bedrooms 3
HOA Fees $157/mo
HOA Y/N Yes
Originating Board Arizona Regional Multiple Listing Service (ARMLS)
Year Built 2004
Annual Tax Amount $1,066
Tax Year 2022
Lot Size 1,760 Sqft
Acres 0.04
Property Description
Welcome to the epitome of comfortable and convenient living in the sought-after Peoria Estates! This stunning single-story, 3 bed, 2 bath townhome nestled within a gated community, offers an array of desirable features that are sure to impress. Step inside and be greeted by the elegant laminate vinyl tile flooring, which spans throughout the spacious living room and kitchen. Enjoy outdoor living at its finest on the pavered back patio, where you can create a cozy retreat or entertain guests in style. Take advantage of the two community pools on hot summer days. Contact me today to schedule a viewing and make this charming townhome yours. Act swiftly, as properties like these are highly sought after and tend to be snatched up quickly!
Location
State AZ
County Maricopa
Community Peoria Estates
Direction Head West on Greenway Road to 80th Dr and make a RIGHT into Peoria Estates Community. Proceed through gate, RIGHT on Zoe Ella Way LEFT on 79th Dr, LEFT on Waltann. 1st home on left.
Rooms
Other Rooms Great Room
Master Bedroom Split
Den/Bedroom Plus 3
Separate Den/Office N
Interior
Interior Features Eat-in Kitchen, Breakfast Bar, Pantry, 3/4 Bath Master Bdrm, Double Vanity, High Speed Internet, Granite Counters
Heating Electric
Cooling Refrigeration, Programmable Thmstat, Ceiling Fan(s)
Flooring Carpet, Vinyl, Tile
Fireplaces Number No Fireplace
Fireplaces Type None
Fireplace No
Window Features Double Pane Windows
SPA None
Exterior
Exterior Feature Covered Patio(s), Patio
Garage Attch'd Gar Cabinets, Dir Entry frm Garage
Garage Spaces 2.0
Garage Description 2.0
Fence Block
Pool None
Landscape Description Irrigation Back
Community Features Gated Community, Community Spa Htd, Community Spa, Community Pool Htd, Community Pool
Utilities Available SRP
Amenities Available Management
Waterfront No
Roof Type Tile
Parking Type Attch'd Gar Cabinets, Dir Entry frm Garage
Private Pool No
Building
Lot Description Desert Back, Gravel/Stone Front, Gravel/Stone Back, Irrigation Back
Story 1
Builder Name Unknown
Sewer Public Sewer
Water City Water
Architectural Style Santa Barbara/Tuscan
Structure Type Covered Patio(s),Patio
Schools
Elementary Schools Paseo Verde Elementary School
Middle Schools Paseo Verde Elementary School
High Schools Centennial High School
School District Peoria Unified School District
Others
HOA Name Peoria Estates
HOA Fee Include Roof Repair,Maintenance Grounds,Front Yard Maint,Roof Replacement,Maintenance Exterior
Senior Community No
Tax ID 200-53-459
Ownership Condominium
Acceptable Financing Cash, Conventional, FHA, VA Loan
Horse Property N
Listing Terms Cash, Conventional, FHA, VA Loan
Financing FHA
Read Less Info
Want to know what your home might be worth? Contact us for a FREE valuation!

Our team is ready to help you sell your home for the highest possible price ASAP

Copyright 2024 Arizona Regional Multiple Listing Service, Inc. All rights reserved.
Bought with Real Broker AZ, LLC

"My job is to find and attract mastery-based agents to the office, protect the culture, and make sure everyone is happy! "
42201 N 41st Dr Suite B144, Anthem, AZ, 85086, United States






