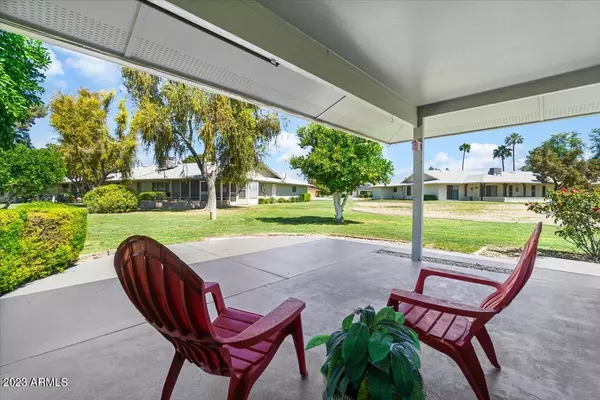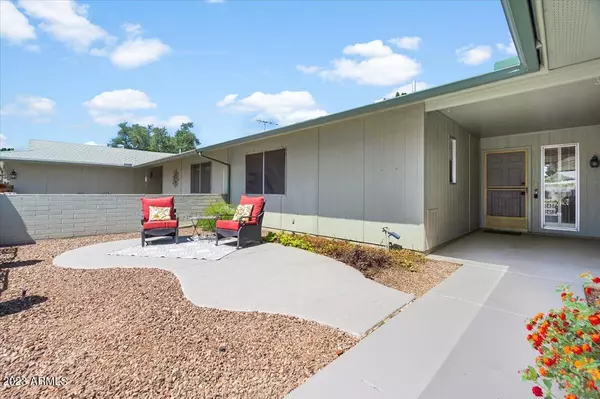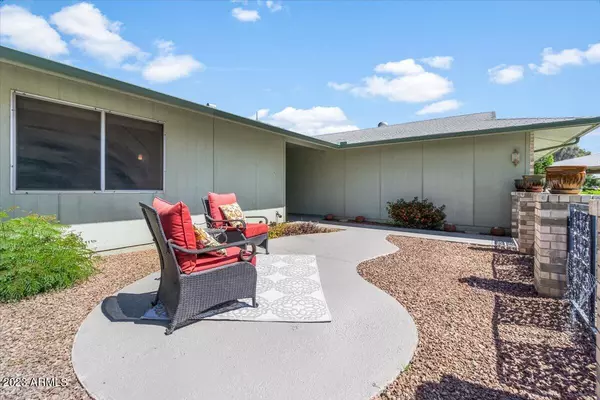$258,000
$259,900
0.7%For more information regarding the value of a property, please contact us for a free consultation.
2 Beds
2 Baths
1,596 SqFt
SOLD DATE : 06/20/2023
Key Details
Sold Price $258,000
Property Type Single Family Home
Sub Type Gemini/Twin Home
Listing Status Sold
Purchase Type For Sale
Square Footage 1,596 sqft
Price per Sqft $161
Subdivision Sun City 56
MLS Listing ID 6529950
Sold Date 06/20/23
Style Ranch
Bedrooms 2
HOA Fees $371/mo
HOA Y/N Yes
Originating Board Arizona Regional Multiple Listing Service (ARMLS)
Year Built 1978
Annual Tax Amount $142
Tax Year 2022
Lot Size 4,179 Sqft
Acres 0.1
Property Description
Premium Cul-de-sac Lot! What a charming home on a quiet street with lush, mature trees. Located across the street from the Golf Country Club. You will love the sea of green grass and space between the houses with delicious pink grapefruit, oranges and lemons. The home is a very spacious TWO BED/TWO BATH with large windows, sliding glass doors and skylights. Great floor plan with large living room, formal dining room, eat in kitchen and breakfast bar. Adorable courtyard in front and covered patio in back! The spacious bedrooms have large walk-in closets and ample storage. Master bedroom boasts a smartly-designed vanity sitting area with ensuite bathroom.
Location
State AZ
County Maricopa
Community Sun City 56
Direction From Union Hills Drive, South on Conestoga Drive, West on Country Club Court. Second building on North side.
Rooms
Other Rooms Great Room, Family Room
Den/Bedroom Plus 2
Separate Den/Office N
Interior
Interior Features Eat-in Kitchen, Breakfast Bar, Pantry, Full Bth Master Bdrm, Granite Counters
Heating Electric
Cooling Refrigeration, Ceiling Fan(s)
Flooring Carpet, Tile
Fireplaces Number No Fireplace
Fireplaces Type None
Fireplace No
Window Features Skylight(s)
SPA None
Laundry WshrDry HookUp Only
Exterior
Exterior Feature Covered Patio(s)
Garage Spaces 2.0
Garage Description 2.0
Fence Block, Partial, Wrought Iron
Pool None
Community Features Clubhouse
Utilities Available APS
Amenities Available Other, Management
Roof Type Composition
Accessibility Bath Grab Bars
Private Pool No
Building
Lot Description Cul-De-Sac, Grass Front, Grass Back
Story 1
Unit Features Ground Level
Builder Name Del Webb
Sewer Public Sewer
Water Pvt Water Company
Architectural Style Ranch
Structure Type Covered Patio(s)
New Construction No
Schools
Elementary Schools Adult
Middle Schools Adult
High Schools Adult
School District School District Not Defined
Others
HOA Name Country Courts
HOA Fee Include Insurance,Sewer,Pest Control,Maintenance Grounds,Front Yard Maint,Trash,Water,Maintenance Exterior
Senior Community Yes
Tax ID 230-07-667
Ownership Fee Simple
Acceptable Financing Conventional
Horse Property N
Listing Terms Conventional
Financing FHA
Special Listing Condition Age Restricted (See Remarks), FIRPTA may apply
Read Less Info
Want to know what your home might be worth? Contact us for a FREE valuation!

Our team is ready to help you sell your home for the highest possible price ASAP

Copyright 2024 Arizona Regional Multiple Listing Service, Inc. All rights reserved.
Bought with eXp Realty

"My job is to find and attract mastery-based agents to the office, protect the culture, and make sure everyone is happy! "
42201 N 41st Dr Suite B144, Anthem, AZ, 85086, United States






