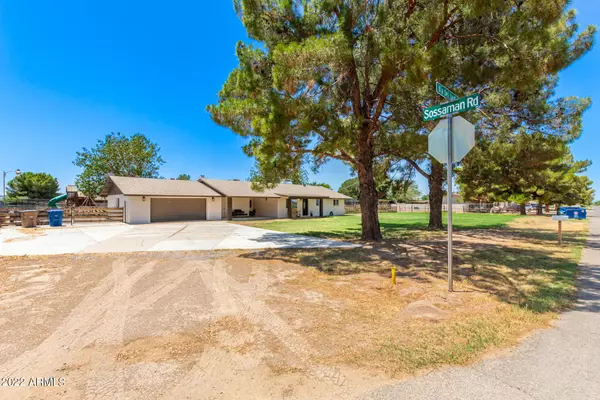$640,000
$624,900
2.4%For more information regarding the value of a property, please contact us for a free consultation.
3 Beds
2 Baths
1,964 SqFt
SOLD DATE : 06/21/2023
Key Details
Sold Price $640,000
Property Type Single Family Home
Sub Type Single Family - Detached
Listing Status Sold
Purchase Type For Sale
Square Footage 1,964 sqft
Price per Sqft $325
Subdivision Ranchos Jardines 1
MLS Listing ID 6424301
Sold Date 06/21/23
Style Ranch
Bedrooms 3
HOA Y/N No
Originating Board Arizona Regional Multiple Listing Service (ARMLS)
Year Built 1973
Annual Tax Amount $2,086
Tax Year 2020
Lot Size 1.017 Acres
Acres 1.02
Property Description
Fantastic opportunity to own this one-acre horse property on a coveted corner lot! This 3 beds, 2 baths residence offers a 2-car garage, RV gate, matured shade trees, & a welcoming porch perfect for taking your morning coffee. Discover a perfectly flowing open layout featuring glossy wood flooring, modern light fixtures. The family room w/brick fireplace & a sliding glass door merging the indoor & outdoor. Delightful kitchen boasts wood cabinets w/crown moulding, granite counters, SS appliances, & an island w/a breakfast bar. Perfectly-sized den for an office. Romantic main suite has calming accent wall & a private ensuite. Expansive backyard has a relaxing covered patio, grassy areas, swaying trees, & a stable. Take a visit today
Location
State AZ
County Maricopa
Community Ranchos Jardines 1
Direction Head south on Sossaman Rd, Turn right onto Vía Del Jardin. Property will be on the left.
Rooms
Other Rooms Great Room, Family Room, BonusGame Room
Den/Bedroom Plus 4
Ensuite Laundry WshrDry HookUp Only
Separate Den/Office N
Interior
Interior Features Eat-in Kitchen, Breakfast Bar, No Interior Steps, Kitchen Island, 3/4 Bath Master Bdrm, High Speed Internet, Granite Counters
Laundry Location WshrDry HookUp Only
Heating Electric
Cooling Refrigeration, Ceiling Fan(s)
Flooring Carpet, Laminate, Wood, Concrete
Fireplaces Type 1 Fireplace, Family Room
Fireplace Yes
Window Features Vinyl Frame,Double Pane Windows
SPA None
Laundry WshrDry HookUp Only
Exterior
Exterior Feature Covered Patio(s), Playground, Patio
Garage Dir Entry frm Garage, Electric Door Opener, Extnded Lngth Garage, RV Gate
Garage Spaces 2.0
Garage Description 2.0
Fence Chain Link, Wood
Pool None
Utilities Available SRP
Amenities Available Not Managed, None
Waterfront No
Roof Type Composition
Parking Type Dir Entry frm Garage, Electric Door Opener, Extnded Lngth Garage, RV Gate
Private Pool No
Building
Lot Description Corner Lot, Dirt Front, Dirt Back, Gravel/Stone Back, Grass Front, Grass Back, Natural Desert Front
Story 1
Builder Name Unknown
Sewer Septic Tank
Water City Water
Architectural Style Ranch
Structure Type Covered Patio(s),Playground,Patio
Schools
Elementary Schools Desert Mountain Elementary
Middle Schools Newell Barney Middle School
High Schools Queen Creek High School
School District Queen Creek Unified District
Others
HOA Fee Include No Fees
Senior Community No
Tax ID 304-68-099-A
Ownership Fee Simple
Acceptable Financing Conventional, FHA, VA Loan
Horse Property Y
Horse Feature Arena, Barn, Corral(s), Stall
Listing Terms Conventional, FHA, VA Loan
Financing VA
Read Less Info
Want to know what your home might be worth? Contact us for a FREE valuation!

Our team is ready to help you sell your home for the highest possible price ASAP

Copyright 2024 Arizona Regional Multiple Listing Service, Inc. All rights reserved.
Bought with My Home Group Real Estate

"My job is to find and attract mastery-based agents to the office, protect the culture, and make sure everyone is happy! "
42201 N 41st Dr Suite B144, Anthem, AZ, 85086, United States






