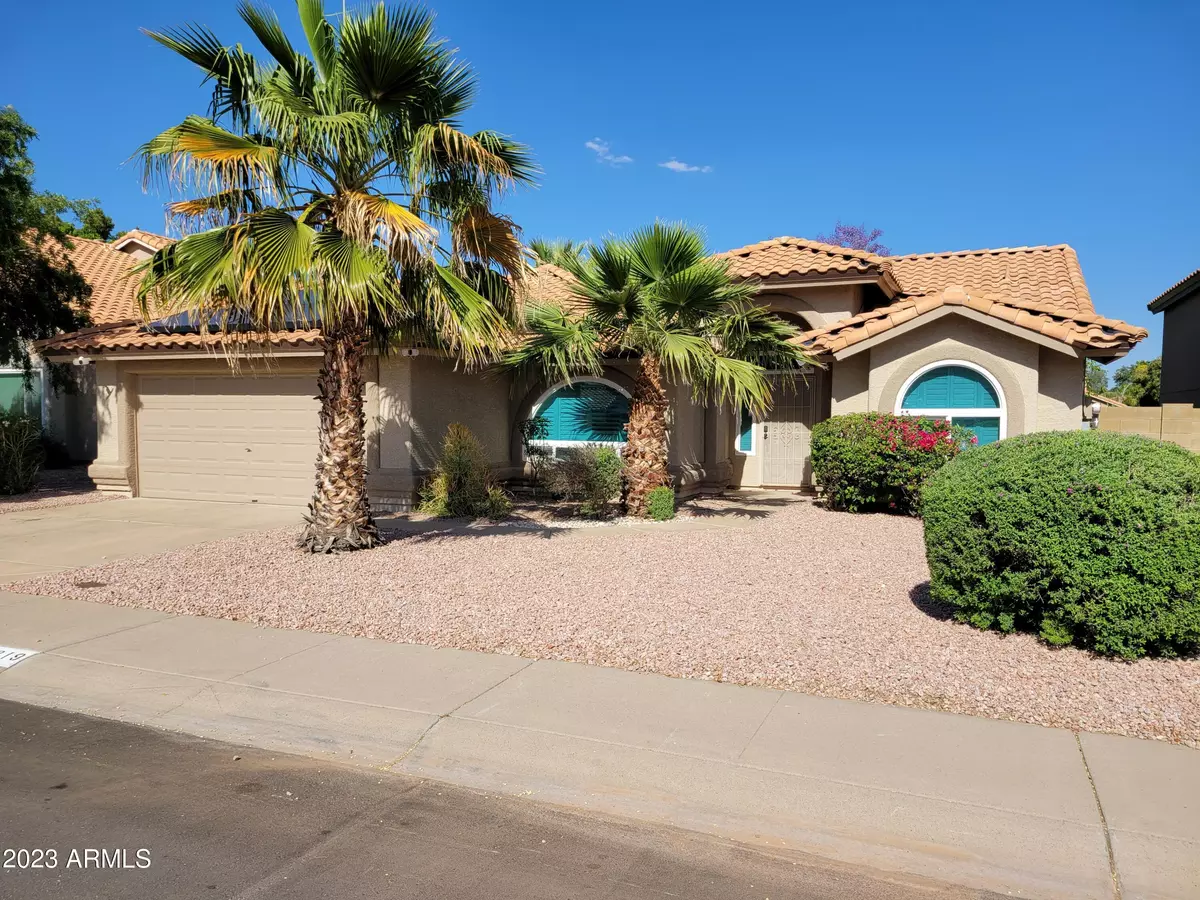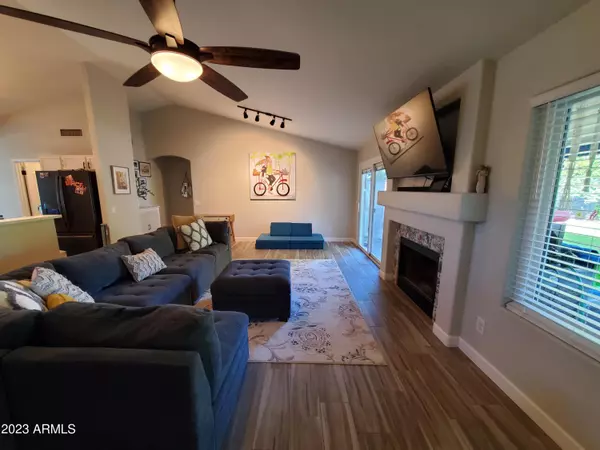$560,000
$540,000
3.7%For more information regarding the value of a property, please contact us for a free consultation.
3 Beds
2 Baths
1,498 SqFt
SOLD DATE : 06/22/2023
Key Details
Sold Price $560,000
Property Type Single Family Home
Sub Type Single Family - Detached
Listing Status Sold
Purchase Type For Sale
Square Footage 1,498 sqft
Price per Sqft $373
Subdivision Images
MLS Listing ID 6559923
Sold Date 06/22/23
Bedrooms 3
HOA Fees $10
HOA Y/N Yes
Originating Board Arizona Regional Multiple Listing Service (ARMLS)
Year Built 1991
Annual Tax Amount $2,609
Tax Year 2022
Lot Size 6,287 Sqft
Acres 0.14
Property Description
Free & Clear $20,000 Solar System! New Windows, New Roof. This remodeled 3 bed, 2 bath home has an open living room with a vaulted ceiling to the peak of the house. Light the fireplace & start entertaining with the bright open kitchen on one side & the private backyard on the other. Ideally set up for families with the vaulted ceiling continuing into the master bedroom and the 2nd & 3rd bedrooms split to the other side.
Backyard is very private. Butted up to the community park with no neighbors able to view into your back patio & hot tub. So private you could even leave the blinds up and enjoy the openess to the back all the time.
Patio has ceiling fans and roller shades. REMODEL INFO:
Items done in 2021:
HVAC 4 ton, 14 seer
Items done in 2020:
Roof 10yr warranty, garage door motor with MY Q WFI tech warranty, 7,000 dollar hot tub, 20k solar panels 2020 PAID OFF 10 yr warranty
Items done in 2019:
water heater, ext. paint approved per new HOA guidelines, new windows dual pane low e tinted lifetime warranty, new sliding patio door w/internal blinds, new blinds throughout, int paint, title throughout, bathroom vanitys, sinks, & toilets, light fixtures throughout, ceiling fans, quartz kitchen counter, matching refrigerator, stove, microwave, and dishwasher.
Location
State AZ
County Maricopa
Community Images
Rooms
Master Bedroom Split
Den/Bedroom Plus 3
Ensuite Laundry WshrDry HookUp Only
Separate Den/Office N
Interior
Interior Features Eat-in Kitchen, Vaulted Ceiling(s), Double Vanity, Full Bth Master Bdrm
Laundry Location WshrDry HookUp Only
Heating Electric
Cooling Ceiling Fan(s)
Flooring Tile
Fireplaces Type 1 Fireplace
Fireplace Yes
Window Features Vinyl Frame,Double Pane Windows,Low Emissivity Windows,Tinted Windows
SPA Above Ground,Heated,Private
Laundry WshrDry HookUp Only
Exterior
Garage Dir Entry frm Garage, Electric Door Opener
Garage Spaces 2.0
Garage Description 2.0
Fence Block
Pool None
Landscape Description Irrigation Back, Irrigation Front
Community Features Playground
Utilities Available APS
Waterfront No
Roof Type Tile
Accessibility Lever Handles
Parking Type Dir Entry frm Garage, Electric Door Opener
Private Pool No
Building
Lot Description Desert Back, Desert Front, Gravel/Stone Front, Gravel/Stone Back, Auto Timer H2O Front, Auto Timer H2O Back, Irrigation Front, Irrigation Back
Story 1
Builder Name do not know
Sewer Public Sewer
Water City Water
Schools
Elementary Schools Whispering Wind Academy
Middle Schools Sunrise Middle School
High Schools Paradise Valley High School
School District Paradise Valley Unified District
Others
HOA Name TIM- The Images
HOA Fee Include Street Maint
Senior Community No
Tax ID 215-12-310
Ownership Fee Simple
Acceptable Financing New Financing Cash
Horse Property N
Listing Terms New Financing Cash
Financing Conventional
Special Listing Condition Owner/Agent
Read Less Info
Want to know what your home might be worth? Contact us for a FREE valuation!

Our team is ready to help you sell your home for the highest possible price ASAP

Copyright 2024 Arizona Regional Multiple Listing Service, Inc. All rights reserved.
Bought with Keller Williams Arizona Realty

"My job is to find and attract mastery-based agents to the office, protect the culture, and make sure everyone is happy! "
42201 N 41st Dr Suite B144, Anthem, AZ, 85086, United States






