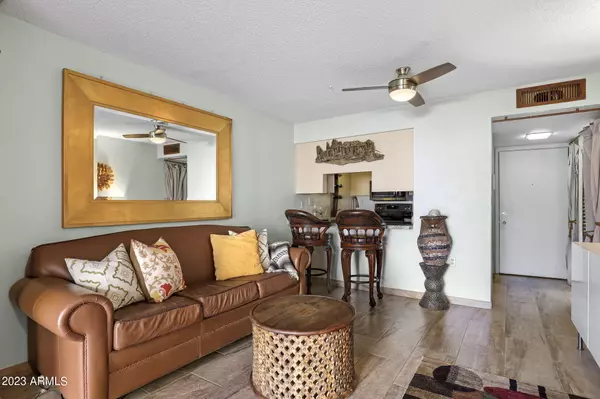$165,000
$169,000
2.4%For more information regarding the value of a property, please contact us for a free consultation.
1 Bed
1 Bath
576 SqFt
SOLD DATE : 06/22/2023
Key Details
Sold Price $165,000
Property Type Condo
Sub Type Apartment Style/Flat
Listing Status Sold
Purchase Type For Sale
Square Footage 576 sqft
Price per Sqft $286
Subdivision Olive Grove Village Condominiums
MLS Listing ID 6527688
Sold Date 06/22/23
Style Other (See Remarks)
Bedrooms 1
HOA Fees $275/mo
HOA Y/N Yes
Originating Board Arizona Regional Multiple Listing Service (ARMLS)
Year Built 1981
Annual Tax Amount $475
Tax Year 2022
Lot Size 499 Sqft
Acres 0.01
Property Description
Welcome to the definition of Easy Living in this Fully Furnished, absolute Turn-Key, First Floor, End Unit, Condominium in the Olive Grove Village 55+ Adult Community. Situated near the Los Olivos Urban Island Park, just south of the Biltmore and west of the popular Arcadia District, this immaculate home has it all! With coveted north facing, courtyard and Camelback Mountain views, tranquil sounds of fountain, privacy and ideal location within the subdivision as well as surrounding area with convenience and walkability to all of life's desired necessities. Community amenities include; Library, Gym, laundry and community sitting area. Improvements include: Beautiful Italian Porcelain Tile throughout extending to the peaceful Covered Patio and matching tile baseboards, Granite Countertop in Kitchen, Newer Stainless Steel Appliances, Bathroom Vanity, Resurfaced Shower, Ceiling Fan and more. PERFECT SPOT & SIZE - Come see for yourself!
Location
State AZ
County Maricopa
Community Olive Grove Village Condominiums
Direction West on Indian School, North on 31st St to community entrance on the NW side - Guest Parking faces 31st St & is just south of Devonshire Ave & Los Olivos Park - Park & walk to Fountain on north side.
Rooms
Den/Bedroom Plus 1
Ensuite Laundry None
Separate Den/Office N
Interior
Interior Features Breakfast Bar, No Interior Steps, Pantry, Full Bth Master Bdrm, High Speed Internet, Granite Counters
Laundry Location None
Heating Electric
Cooling Refrigeration, Ceiling Fan(s)
Flooring Tile
Fireplaces Number No Fireplace
Fireplaces Type None
Fireplace No
SPA None
Laundry None
Exterior
Exterior Feature Covered Patio(s)
Carport Spaces 1
Fence Wrought Iron
Pool None
Community Features Near Bus Stop, Community Laundry, Coin-Op Laundry, Clubhouse
Amenities Available Management, Rental OK (See Rmks)
Waterfront No
Roof Type Built-Up
Accessibility Zero-Grade Entry
Private Pool No
Building
Lot Description Grass Front
Story 1
Unit Features Ground Level
Builder Name Unknown
Sewer Public Sewer
Water City Water
Architectural Style Other (See Remarks)
Structure Type Covered Patio(s)
Schools
Elementary Schools Adult
Middle Schools Adult
High Schools Adult
School District Phoenix Union High School District
Others
HOA Name Olive Grove Village
HOA Fee Include Roof Repair,Insurance,Sewer,Pest Control,Maintenance Grounds,Front Yard Maint,Trash,Water,Roof Replacement,Maintenance Exterior
Senior Community Yes
Tax ID 163-01-086
Ownership Condominium
Acceptable Financing Conventional
Horse Property N
Listing Terms Conventional
Financing VA
Special Listing Condition Age Restricted (See Remarks)
Read Less Info
Want to know what your home might be worth? Contact us for a FREE valuation!

Our team is ready to help you sell your home for the highest possible price ASAP

Copyright 2024 Arizona Regional Multiple Listing Service, Inc. All rights reserved.
Bought with Realty ONE Group

"My job is to find and attract mastery-based agents to the office, protect the culture, and make sure everyone is happy! "
42201 N 41st Dr Suite B144, Anthem, AZ, 85086, United States






