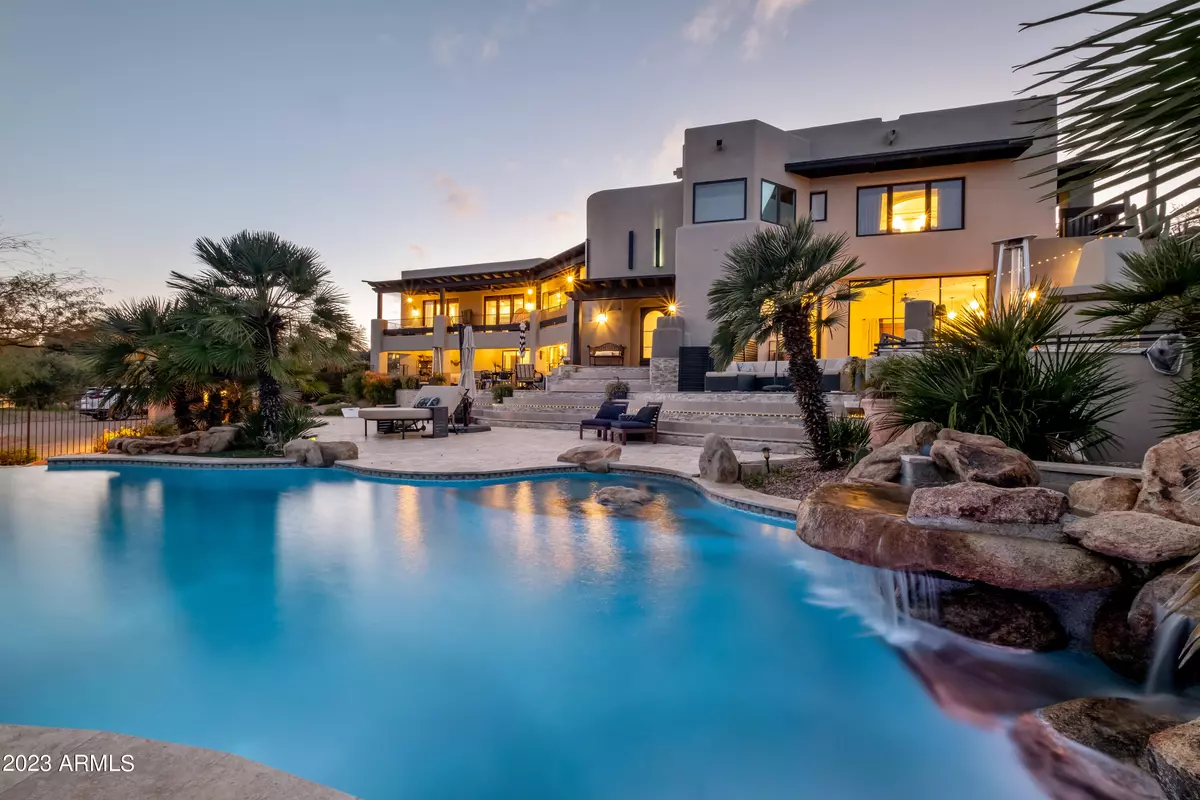$2,025,000
$2,175,000
6.9%For more information regarding the value of a property, please contact us for a free consultation.
4 Beds
4.5 Baths
5,225 SqFt
SOLD DATE : 06/30/2023
Key Details
Sold Price $2,025,000
Property Type Single Family Home
Sub Type Single Family - Detached
Listing Status Sold
Purchase Type For Sale
Square Footage 5,225 sqft
Price per Sqft $387
Subdivision Firerock Ridge
MLS Listing ID 6513485
Sold Date 06/30/23
Style Territorial/Santa Fe
Bedrooms 4
HOA Fees $31/ann
HOA Y/N Yes
Originating Board Arizona Regional Multiple Listing Service (ARMLS)
Year Built 1995
Annual Tax Amount $4,310
Tax Year 2022
Lot Size 1.740 Acres
Acres 1.74
Property Description
Welcome home to your very own private paradise. 1.74 acre on a cul de sac location. Just 25 min to Sky Harbor & Mesa airports. Professionally updated inside & out. All bedrooms have dedicated bathrooms. Many flex spaces throughout. Game room/multi purpose room, family tv room, home office plus dining can be situated wherever you please. Entire first floor opens directly to outdoors. Gorgeous property w/ spillover pools, patio fireplace + pool area fire pit, play space, and large entertaining patio. Wake up in the primary suite w/framed mountain vistas, secluded balcony, coffee bar, beautiful bathroom and generous split walk in closet. Dream Kitchen w/ 2 Bosh Dishwashers, Quartz Counters, Full size GE Monogram Freezer and Refrigerator each. Convection Stove & Custom Hood. 3 Car Garage.
Location
State AZ
County Maricopa
Community Firerock Ridge
Direction Shea, South on Saguaro, continue on to Red Mountain Trail, home on the right side of culdesac.
Rooms
Other Rooms Library-Blt-in Bkcse, Great Room, Family Room, BonusGame Room
Master Bedroom Split
Den/Bedroom Plus 7
Separate Den/Office Y
Interior
Interior Features Upstairs, Eat-in Kitchen, Breakfast Bar, 9+ Flat Ceilings, Drink Wtr Filter Sys, Soft Water Loop, Wet Bar, Kitchen Island, Pantry, Double Vanity, Full Bth Master Bdrm, Separate Shwr & Tub, Granite Counters
Heating Electric
Cooling Refrigeration, Ceiling Fan(s)
Flooring Carpet, Tile
Fireplaces Type 3+ Fireplace, Exterior Fireplace, Fire Pit, Master Bedroom, Gas
Fireplace Yes
Window Features Dual Pane,Vinyl Frame,Wood Frames
SPA None
Exterior
Exterior Feature Balcony, Circular Drive, Covered Patio(s), Patio, Built-in Barbecue
Garage Dir Entry frm Garage, Electric Door Opener, Separate Strge Area
Garage Spaces 3.0
Garage Description 3.0
Fence See Remarks, Block, Wrought Iron
Pool Private
Utilities Available Propane
Amenities Available Self Managed
Waterfront No
View Mountain(s)
Roof Type Built-Up
Parking Type Dir Entry frm Garage, Electric Door Opener, Separate Strge Area
Private Pool Yes
Building
Lot Description Desert Back, Desert Front, Cul-De-Sac
Story 2
Builder Name unk
Sewer Sewer in & Cnctd, Public Sewer
Water Pvt Water Company
Architectural Style Territorial/Santa Fe
Structure Type Balcony,Circular Drive,Covered Patio(s),Patio,Built-in Barbecue
Schools
Elementary Schools Fountain Hills High School
Middle Schools Fountain Hills High School
High Schools Fountain Hills High School
School District Fountain Hills Unified District
Others
HOA Name Firerock Ridge POA
HOA Fee Include Other (See Remarks)
Senior Community No
Tax ID 176-09-418
Ownership Fee Simple
Acceptable Financing Conventional
Horse Property N
Listing Terms Conventional
Financing Cash
Read Less Info
Want to know what your home might be worth? Contact us for a FREE valuation!

Our team is ready to help you sell your home for the highest possible price ASAP

Copyright 2024 Arizona Regional Multiple Listing Service, Inc. All rights reserved.
Bought with HUNT Real Estate ERA

"My job is to find and attract mastery-based agents to the office, protect the culture, and make sure everyone is happy! "
42201 N 41st Dr Suite B144, Anthem, AZ, 85086, United States






