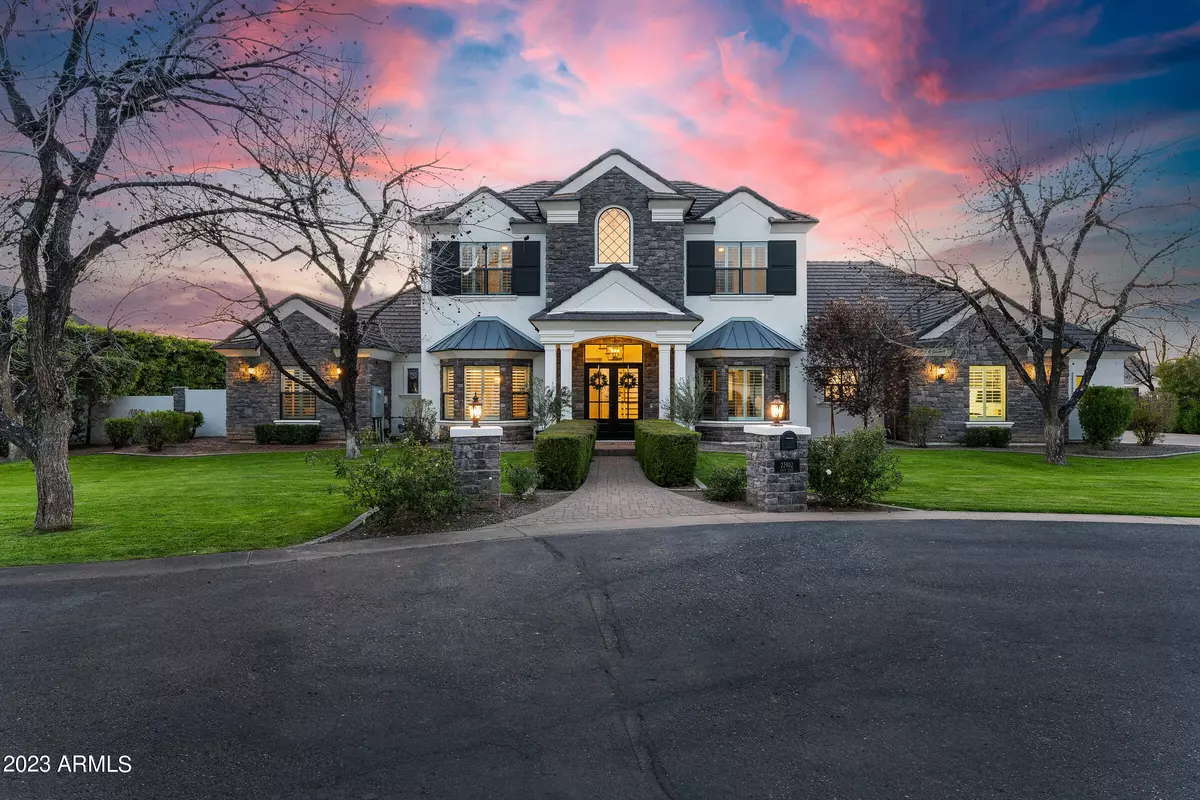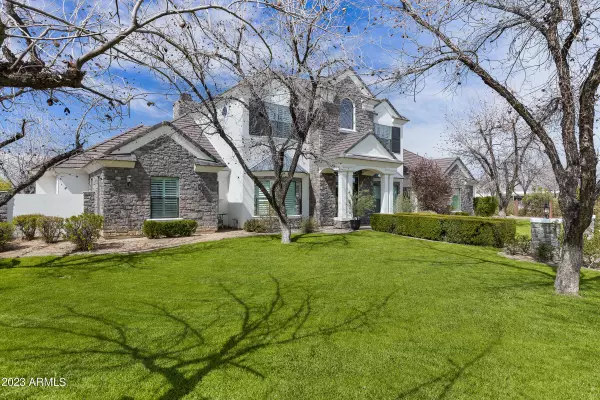$2,820,000
$2,999,000
6.0%For more information regarding the value of a property, please contact us for a free consultation.
6 Beds
5 Baths
5,428 SqFt
SOLD DATE : 06/30/2023
Key Details
Sold Price $2,820,000
Property Type Single Family Home
Sub Type Single Family - Detached
Listing Status Sold
Purchase Type For Sale
Square Footage 5,428 sqft
Price per Sqft $519
Subdivision The Pecans
MLS Listing ID 6528833
Sold Date 06/30/23
Bedrooms 6
HOA Fees $324/mo
HOA Y/N Yes
Originating Board Arizona Regional Multiple Listing Service (ARMLS)
Year Built 2012
Annual Tax Amount $9,717
Tax Year 2022
Lot Size 0.729 Acres
Acres 0.73
Property Description
Situated in the highly sought-after neighborhood of The Pecans in Queen Creek, this magnificent home offers a luxurious and peaceful lifestyle. This expansive property boasts five bedrooms and three and a half bathrooms spread across 5428 square feet, with an additional detached 1117 square foot casita offering a bedroom, bathroom, full kitchen, and living room.
The gourmet kitchen is a chef's dream, with high-end appliances, leathered granite counters, and a large center island providing ample space for food preparation and entertaining. The spacious living room features soaring ceilings and a cozy fireplace, making it the perfect spot for relaxation and entertainment. The luxurious master suite offers a private sitting area, his and hers closets, and a spa-like en-suite bathroom complete with a large soaking tub, separate shower, and dual vanities. The home's remaining bedrooms and bathrooms are equally impressive, each finished to the highest standard of luxury.
Outside, the property boasts a sprawling lawn, providing plenty of space for outdoor activities and relaxation. Mature pecan trees offer shade and create a serene and peaceful atmosphere. The backyard is an entertainer's paradise, with a sparkling pool, fire pit, and two outdoor BBQ areas, perfect for hosting gatherings with friends and family.
Located in The Pecans, this property offers a quiet and private retreat, with easy access to the area's finest amenities. Don't miss the opportunity to own this stunning luxury home, where comfort, elegance, and style combine to create the ultimate desert oasis.
Location
State AZ
County Maricopa
Community The Pecans
Direction South on 205th into community - west on Via de Arboles - south on 202nd Ct to property at end of cut-de-sac on left
Rooms
Guest Accommodations 1117.0
Master Bedroom Split
Den/Bedroom Plus 6
Ensuite Laundry WshrDry HookUp Only
Separate Den/Office N
Interior
Interior Features Master Downstairs, Eat-in Kitchen, Breakfast Bar, Kitchen Island, Double Vanity, Full Bth Master Bdrm, Separate Shwr & Tub, High Speed Internet, Smart Home, Granite Counters
Laundry Location WshrDry HookUp Only
Heating Electric
Cooling Refrigeration
Flooring Carpet, Tile, Wood
Fireplaces Type 1 Fireplace, Fire Pit, Free Standing, Family Room
Fireplace Yes
Window Features Double Pane Windows
SPA None
Laundry WshrDry HookUp Only
Exterior
Exterior Feature Covered Patio(s), Gazebo/Ramada, Patio, Storage, Built-in Barbecue, Separate Guest House
Garage Dir Entry frm Garage, Electric Door Opener
Garage Spaces 4.0
Garage Description 4.0
Fence Block
Pool Variable Speed Pump, Fenced, Private
Community Features Gated Community, Playground, Biking/Walking Path
Utilities Available SRP
Waterfront No
Roof Type Tile
Parking Type Dir Entry frm Garage, Electric Door Opener
Private Pool Yes
Building
Lot Description Sprinklers In Rear, Sprinklers In Front, Cul-De-Sac, Grass Front, Grass Back, Auto Timer H2O Front, Auto Timer H2O Back
Story 2
Builder Name CUSTOM
Sewer Septic Tank
Water City Water
Structure Type Covered Patio(s),Gazebo/Ramada,Patio,Storage,Built-in Barbecue, Separate Guest House
Schools
Elementary Schools Queen Creek Elementary School
Middle Schools Newell Barney Middle School
High Schools Queen Creek High School
School District Queen Creek Unified District
Others
HOA Name Pecans HOA
HOA Fee Include Maintenance Grounds
Senior Community No
Tax ID 304-91-637
Ownership Fee Simple
Acceptable Financing Cash, Conventional, VA Loan
Horse Property N
Listing Terms Cash, Conventional, VA Loan
Financing Cash
Read Less Info
Want to know what your home might be worth? Contact us for a FREE valuation!

Our team is ready to help you sell your home for the highest possible price ASAP

Copyright 2024 Arizona Regional Multiple Listing Service, Inc. All rights reserved.
Bought with Modern Portfolio Real Estate Services

"My job is to find and attract mastery-based agents to the office, protect the culture, and make sure everyone is happy! "
42201 N 41st Dr Suite B144, Anthem, AZ, 85086, United States






