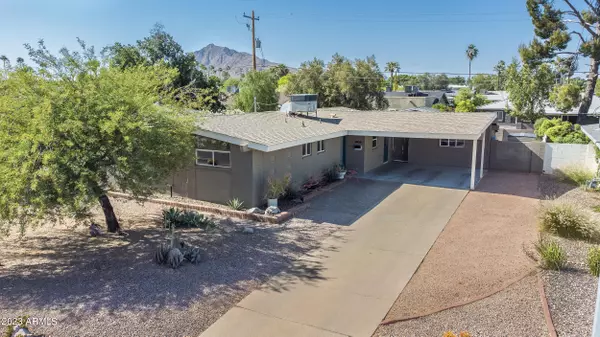$660,000
$639,900
3.1%For more information regarding the value of a property, please contact us for a free consultation.
3 Beds
2 Baths
1,432 SqFt
SOLD DATE : 07/10/2023
Key Details
Sold Price $660,000
Property Type Single Family Home
Sub Type Single Family - Detached
Listing Status Sold
Purchase Type For Sale
Square Footage 1,432 sqft
Price per Sqft $460
Subdivision Western Villa 2
MLS Listing ID 6555154
Sold Date 07/10/23
Style Contemporary,Ranch
Bedrooms 3
HOA Y/N No
Originating Board Arizona Regional Multiple Listing Service (ARMLS)
Year Built 1958
Annual Tax Amount $1,134
Tax Year 2022
Lot Size 6,407 Sqft
Acres 0.15
Property Description
Buyer cancelled contract week before closing. Home appraised OVER list price & no requests on binsr-contact agent for appraisal & inspection report. Back-up buyer cancelled after a long wait to go into first position. Exceptional value on this RARE c. 1958 mid-century modern home just inches from Old Town. Originally marketed as a T.D. Dennis 'Western Modern' home, it features Iconic architecture, modern amenities and inimitable indoor/outdoor connection. This distinctive home has vaulted ceilings, exposed beams, floor-to-ceiling glass wall and clerestory windows. Impressive interiors feature an open, functional living space with room divider/breakfast bar and formal dining and finish upgrades throughout. The remodeled kitchen features white cabinetry, quartz counters and stainless steel package. Bathrooms are remodeled with modern tiled showers, updated vanities and upgraded fixtures. There are 3 bedrooms plus a bonus room off the rear patio (cooled 10' x 15' space for gym, office or workshop. Rear covered patio virtually extends the living space. Desert-adapted landscaping up front is paired with lawn and room for a pool in the back. Eco-efficiencies: Electric vehicle charger, Nest thermostat, 15 SEER Trane HVAC '20, LED recessed lights and cork flooring. Extensive upgrades: electrical panel '20, water heater '20, washer/dryer '20, dishwasher '23 and garbage disposal '20. Minutes to old town destinations, dining/coffee shops, shopping and entertainment, 14 mile greenbelt, crosscut canal, ASU, Sky Harbor, 101 and 202.
Location
State AZ
County Maricopa
Community Western Villa 2
Direction South on 68th St, East on Earll to home
Rooms
Other Rooms ExerciseSauna Room, Great Room
Master Bedroom Not split
Den/Bedroom Plus 3
Separate Den/Office N
Interior
Interior Features Eat-in Kitchen, Breakfast Bar, No Interior Steps, Vaulted Ceiling(s), 3/4 Bath Master Bdrm, High Speed Internet
Heating Natural Gas
Cooling Refrigeration, Programmable Thmstat, Ceiling Fan(s)
Flooring Other, Tile
Fireplaces Number No Fireplace
Fireplaces Type None
Fireplace No
Window Features Double Pane Windows
SPA None
Exterior
Exterior Feature Covered Patio(s), Storage
Garage Electric Vehicle Charging Station(s)
Carport Spaces 2
Fence Block
Pool None
Utilities Available APS, SW Gas
Amenities Available None
Waterfront No
View Mountain(s)
Roof Type Composition
Parking Type Electric Vehicle Charging Station(s)
Private Pool No
Building
Lot Description Alley, Desert Back, Desert Front
Story 1
Builder Name Unknown
Sewer Public Sewer
Water City Water
Architectural Style Contemporary, Ranch
Structure Type Covered Patio(s),Storage
Schools
Elementary Schools Pima Elementary School
Middle Schools Tonalea K-8
High Schools Coronado High School
School District Scottsdale Unified District
Others
HOA Fee Include No Fees
Senior Community No
Tax ID 130-14-022
Ownership Fee Simple
Acceptable Financing Cash, Conventional, FHA, VA Loan
Horse Property N
Listing Terms Cash, Conventional, FHA, VA Loan
Financing Conventional
Read Less Info
Want to know what your home might be worth? Contact us for a FREE valuation!

Our team is ready to help you sell your home for the highest possible price ASAP

Copyright 2024 Arizona Regional Multiple Listing Service, Inc. All rights reserved.
Bought with eXp Realty

"My job is to find and attract mastery-based agents to the office, protect the culture, and make sure everyone is happy! "
42201 N 41st Dr Suite B144, Anthem, AZ, 85086, United States






