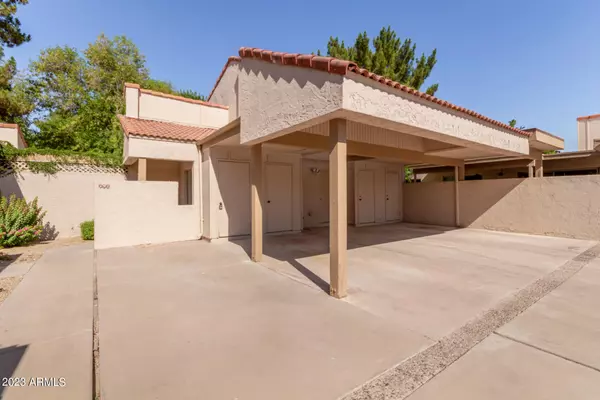$555,000
$555,000
For more information regarding the value of a property, please contact us for a free consultation.
3 Beds
2.5 Baths
1,539 SqFt
SOLD DATE : 07/17/2023
Key Details
Sold Price $555,000
Property Type Townhouse
Sub Type Townhouse
Listing Status Sold
Purchase Type For Sale
Square Footage 1,539 sqft
Price per Sqft $360
Subdivision The Colony At Scottsdale
MLS Listing ID 6572244
Sold Date 07/17/23
Bedrooms 3
HOA Fees $204/mo
HOA Y/N Yes
Originating Board Arizona Regional Multiple Listing Service (ARMLS)
Year Built 1975
Annual Tax Amount $1,535
Tax Year 2022
Lot Size 197 Sqft
Property Description
A captivating gem! This stunning townhouse offers a blend of comfort and style, boasting a thoughtfully designed interior and an abundance of natural light. Step inside to discover a spacious great room with vaulted ceilings, perfect for entertaining guests. The well-equipped kitchen features new stainless steel appliances, quartz countertops, and is steps away from a private, covered outdoor patio. Retreat to either one of TWO serene master suites, each with a full en-suite bathroom and ample closet space. Community features include a heated sparking pool and spa, tennis court, and recreational center. This home also offers easy access to the hiking/biking trails along the canal and is located within minutes of the Greenbelt and Scottsdale Fashion Square. Come take a look!
Location
State AZ
County Maricopa
Community The Colony At Scottsdale
Direction Head North on 78th St and turn left onto the entry to 6350. Drive straight back (past cluster mailboxes) until the dead end and turn left. Unit 292 will be on the left.
Rooms
Other Rooms Great Room
Master Bedroom Upstairs
Den/Bedroom Plus 3
Ensuite Laundry Engy Star (See Rmks), Wshr/Dry HookUp Only
Separate Den/Office N
Interior
Interior Features Upstairs, Vaulted Ceiling(s), 2 Master Baths, Full Bth Master Bdrm, High Speed Internet
Laundry Location Engy Star (See Rmks),Wshr/Dry HookUp Only
Heating Electric
Cooling Refrigeration, Programmable Thmstat, Ceiling Fan(s)
Flooring Carpet, Laminate
Fireplaces Number No Fireplace
Fireplaces Type None
Fireplace No
SPA None
Laundry Engy Star (See Rmks), Wshr/Dry HookUp Only
Exterior
Exterior Feature Covered Patio(s), Private Yard, Storage, Tennis Court(s)
Garage Separate Strge Area, Unassigned
Carport Spaces 2
Fence Block
Pool None
Community Features Pickleball Court(s), Community Spa Htd, Community Pool Htd, Tennis Court(s), Biking/Walking Path, Clubhouse
Utilities Available SRP
Amenities Available Management, Rental OK (See Rmks)
Waterfront No
View Mountain(s)
Roof Type Tile,Foam,Rolled/Hot Mop
Accessibility Mltpl Entries/Exits
Parking Type Separate Strge Area, Unassigned
Private Pool No
Building
Lot Description Grass Back
Story 2
Unit Features Ground Level
Builder Name Unknown
Sewer Public Sewer
Water City Water
Structure Type Covered Patio(s),Private Yard,Storage,Tennis Court(s)
Schools
Elementary Schools Pueblo Elementary School
Middle Schools Mohave Middle School
High Schools Saguaro Elementary School
School District Scottsdale Unified District
Others
HOA Name Colony at Scottsdale
HOA Fee Include Insurance,Maintenance Grounds,Street Maint,Front Yard Maint,Maintenance Exterior
Senior Community No
Tax ID 174-21-303
Ownership Fee Simple
Acceptable Financing Cash, Conventional, VA Loan
Horse Property N
Listing Terms Cash, Conventional, VA Loan
Financing Conventional
Read Less Info
Want to know what your home might be worth? Contact us for a FREE valuation!

Our team is ready to help you sell your home for the highest possible price ASAP

Copyright 2024 Arizona Regional Multiple Listing Service, Inc. All rights reserved.
Bought with Launch Powered By Compass

"My job is to find and attract mastery-based agents to the office, protect the culture, and make sure everyone is happy! "
42201 N 41st Dr Suite B144, Anthem, AZ, 85086, United States






