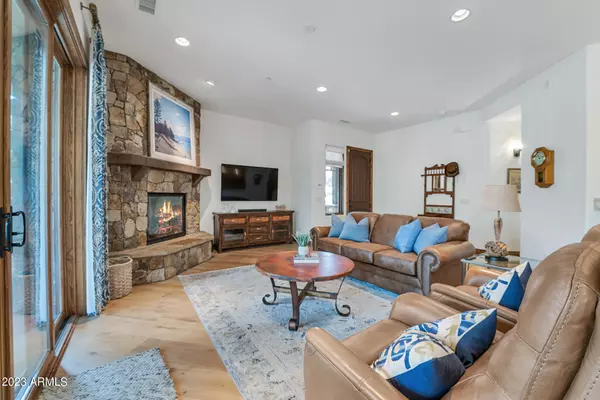$1,075,000
$1,150,000
6.5%For more information regarding the value of a property, please contact us for a free consultation.
3 Beds
2 Baths
1,842 SqFt
SOLD DATE : 07/24/2023
Key Details
Sold Price $1,075,000
Property Type Single Family Home
Sub Type Patio Home
Listing Status Sold
Purchase Type For Sale
Square Footage 1,842 sqft
Price per Sqft $583
Subdivision Pine Canyon
MLS Listing ID 6544232
Sold Date 07/24/23
Bedrooms 3
HOA Fees $605/qua
HOA Y/N Yes
Originating Board Arizona Regional Multiple Listing Service (ARMLS)
Year Built 2008
Annual Tax Amount $4,172
Tax Year 2022
Lot Size 1,742 Sqft
Acres 0.04
Property Description
Located just steps away from Pine Canyons award winning Clubhouse and additional amenities. This lock and leave Condo offers sweeping views of the practice facility. It's also just a short walk away from Trout Creek Park, Camp Pine Canyon, and our Member Club Cabins. At 3 bedrooms, 2 baths this condo is your perfect mountain getaway. A lower level lock and leave style condo with a large outdoor space, built-in BBQ, and both covered and uncovered seating areas; ideal for entertaining. The home has recently been renovated with all new wide-plank hardwood floors, new light fixtures, and new paint. This floorplan flows seamlessly together with the main living area, dining area and kitchen adjacent to each other. The living room has a floor to ceiling stone fireplace with large sliding doors that open to the expansive patio allowing breathtaking views of large ponderosa pines, Pine Canyon golf facility, and the Lake at #19. The kitchen features granite countertops, a breakfast bar, newly renovated walk-in pantry with a wine refrigerator, and upgraded Viking professional grade appliances. The primary suite has a private entrance to the covered patio, a large walk-in closet, dual vanities, a separate shower, and a Jacuzzi soaker tub.
There are two additional bedrooms on the opposite wing of the home and a full bath. The home also features heated exterior staircase and a two-car garage with Epoxy floors. Don't miss the chance to start enjoying Arizona's best summer weather at Northern Arizona's premier private Club.
Location
State AZ
County Coconino
Community Pine Canyon
Direction I-17 north, Lake Mary Road exit. East on Lake Mary Rd. for 1 mile to JW Powell Blvd. East on JW Powell to entrance.
Rooms
Den/Bedroom Plus 3
Ensuite Laundry Dryer Included, Inside, Stacked Washer/Dryer, Washer Included
Separate Den/Office N
Interior
Interior Features Breakfast Bar, Furnished(See Rmrks), Fire Sprinklers, No Interior Steps, Double Vanity, Full Bth Master Bdrm, Separate Shwr & Tub, Tub with Jets, High Speed Internet, Granite Counters
Laundry Location Dryer Included, Inside, Stacked Washer/Dryer, Washer Included
Heating Natural Gas
Cooling Programmable Thmstat
Flooring Tile, Wood
Fireplaces Type 1 Fireplace, Living Room, Gas
Fireplace Yes
Window Features Wood Frames, Double Pane Windows
SPA None
Laundry Dryer Included, Inside, Stacked Washer/Dryer, Washer Included
Exterior
Exterior Feature Covered Patio(s), Patio, Private Street(s), Built-in Barbecue
Garage Electric Door Opener
Garage Spaces 2.0
Garage Description 2.0
Fence None
Pool None
Landscape Description Irrigation Back, Irrigation Front
Community Features Gated Community, Guarded Entry, Playground, Biking/Walking Path
Utilities Available City Electric, City Gas
Amenities Available Club, Membership Opt, Rental OK (See Rmks)
Waterfront No
Roof Type Composition
Parking Type Electric Door Opener
Private Pool No
Building
Lot Description Desert Back, Desert Front, On Golf Course, Irrigation Front, Irrigation Back
Story 2
Builder Name UNK
Sewer Public Sewer
Water City Water
Structure Type Covered Patio(s), Patio, Private Street(s), Built-in Barbecue
Schools
Elementary Schools Other
Middle Schools Other
High Schools Other
School District Out Of Area
Others
HOA Name HOAMCO
HOA Fee Include Roof Repair, Maintenance Grounds, Street Maint, Maintenance Exterior
Senior Community No
Tax ID 105-21-002
Ownership Fee Simple
Acceptable Financing Cash, Conventional
Horse Property N
Listing Terms Cash, Conventional
Financing Conventional
Read Less Info
Want to know what your home might be worth? Contact us for a FREE valuation!

Our team is ready to help you sell your home for the highest possible price ASAP

Copyright 2024 Arizona Regional Multiple Listing Service, Inc. All rights reserved.
Bought with Russ Lyon Sotheby's International Realty

"My job is to find and attract mastery-based agents to the office, protect the culture, and make sure everyone is happy! "
42201 N 41st Dr Suite B144, Anthem, AZ, 85086, United States






