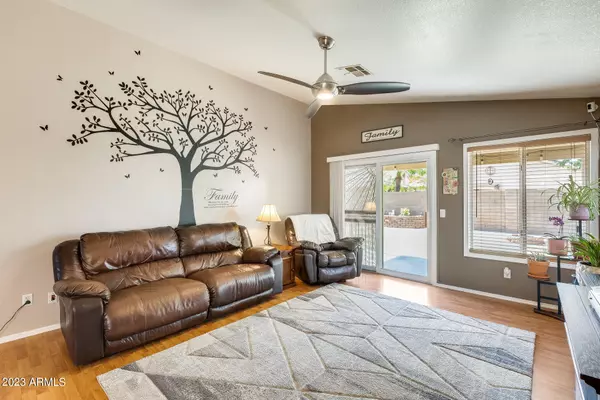$441,870
$429,000
3.0%For more information regarding the value of a property, please contact us for a free consultation.
3 Beds
2 Baths
1,655 SqFt
SOLD DATE : 07/28/2023
Key Details
Sold Price $441,870
Property Type Single Family Home
Sub Type Single Family - Detached
Listing Status Sold
Purchase Type For Sale
Square Footage 1,655 sqft
Price per Sqft $266
Subdivision Dave Brown Utopia
MLS Listing ID 6574549
Sold Date 07/28/23
Bedrooms 3
HOA Fees $9
HOA Y/N Yes
Originating Board Arizona Regional Multiple Listing Service (ARMLS)
Year Built 1995
Annual Tax Amount $1,504
Tax Year 2022
Lot Size 4,857 Sqft
Acres 0.11
Property Description
Welcome home to this beautifully updated floorplan that includes a private den/office, perfect for those seeking a dedicated workspace or a quiet retreat. As you step inside, you'll be greeted by the timeless tile and laminate flooring that flows seamlessly throughout the entire home, creating a sense of unity and easy maintenance. The kitchen features exquisite white quartz countertops that sparkle under the modern light fixtures. The refinished dark wood cabinets provide a touch of sophistication and ample storage space. Complete with sleek stainless steel appliances, this kitchen effortlessly combines style and functionality. This home boasts modern conveniences, including a tankless water heater that ensures a never-ending supply of hot water and saves on energy costs. The air conditioning system, approximately five years old, guarantees year-round comfort during scorching summers and chilly winters. With a roof that is approximately ten years old, you can have peace of mind knowing that your home is well-protected from the elements. Adding to the appeal is a solar lease with ten years remaining, allowing you to take advantage of clean and sustainable energy while saving on utility bills. Conveniently situated with easy access to the 101 Loop, commuting becomes a breeze, connecting you effortlessly to all that the surrounding area has to offer. Don't miss out on this incredible opportunity to own a home that seamlessly blends modern upgrades with functional design elements!
Location
State AZ
County Maricopa
Community Dave Brown Utopia
Direction NORTH ON 51ST AVE TO TARO EAST(R) TO 50TH LN NORTH(L) TO PONDEROSA EAST(R) TO HOME ON SOUTH(R) SIDE OF STREET.
Rooms
Other Rooms Great Room, Family Room
Den/Bedroom Plus 4
Ensuite Laundry Wshr/Dry HookUp Only
Separate Den/Office Y
Interior
Interior Features Breakfast Bar, Kitchen Island, Pantry, Double Vanity, Full Bth Master Bdrm, Separate Shwr & Tub, High Speed Internet
Laundry Location Wshr/Dry HookUp Only
Heating Electric
Cooling Refrigeration, Ceiling Fan(s)
Flooring Laminate, Tile
Fireplaces Number No Fireplace
Fireplaces Type None
Fireplace No
Window Features Skylight(s)
SPA None
Laundry Wshr/Dry HookUp Only
Exterior
Exterior Feature Covered Patio(s)
Garage Dir Entry frm Garage, Electric Door Opener
Garage Spaces 2.0
Garage Description 2.0
Fence Block
Pool None
Community Features Playground
Utilities Available APS
Amenities Available Management
Waterfront No
View Mountain(s)
Roof Type Tile
Parking Type Dir Entry frm Garage, Electric Door Opener
Private Pool No
Building
Lot Description Sprinklers In Rear, Sprinklers In Front, Desert Front, Grass Back
Story 1
Builder Name DAVE BROWN
Sewer Public Sewer
Water City Water
Structure Type Covered Patio(s)
Schools
Elementary Schools Mountain Shadows Elementary School
Middle Schools Mountain Sky Middle School
High Schools Deer Valley High School
School District Deer Valley Unified District
Others
HOA Name Dave Brown Utopia
HOA Fee Include Maintenance Grounds
Senior Community No
Tax ID 206-33-497
Ownership Fee Simple
Acceptable Financing Cash, Conventional, FHA, VA Loan
Horse Property N
Listing Terms Cash, Conventional, FHA, VA Loan
Financing FHA
Read Less Info
Want to know what your home might be worth? Contact us for a FREE valuation!

Our team is ready to help you sell your home for the highest possible price ASAP

Copyright 2024 Arizona Regional Multiple Listing Service, Inc. All rights reserved.
Bought with My Home Group Real Estate

"My job is to find and attract mastery-based agents to the office, protect the culture, and make sure everyone is happy! "
42201 N 41st Dr Suite B144, Anthem, AZ, 85086, United States






