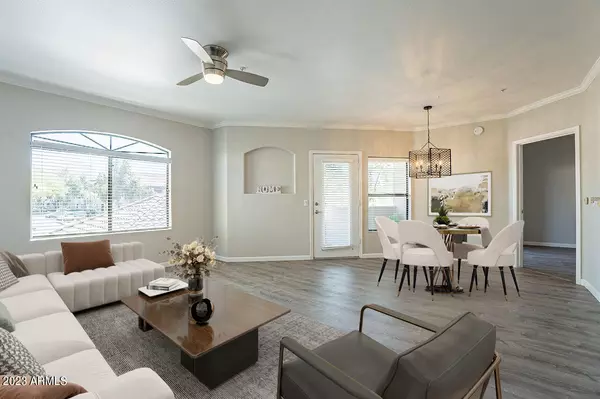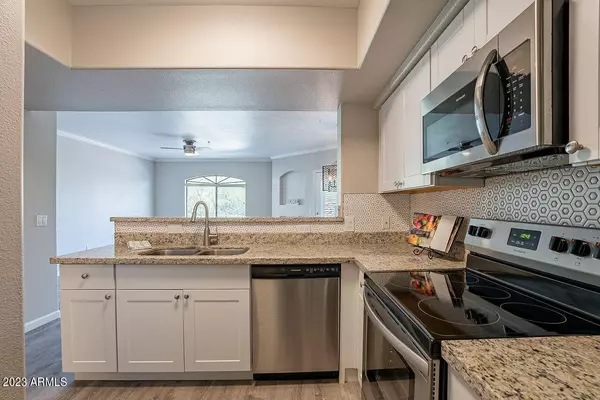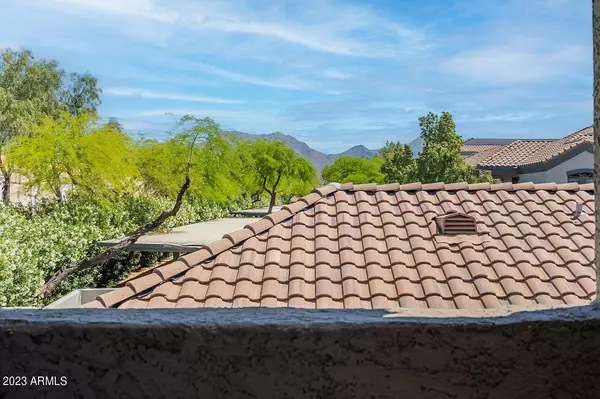$399,000
$409,000
2.4%For more information regarding the value of a property, please contact us for a free consultation.
2 Beds
2 Baths
1,147 SqFt
SOLD DATE : 07/28/2023
Key Details
Sold Price $399,000
Property Type Condo
Sub Type Apartment Style/Flat
Listing Status Sold
Purchase Type For Sale
Square Footage 1,147 sqft
Price per Sqft $347
Subdivision Signature Scottsdale Condominium
MLS Listing ID 6547091
Sold Date 07/28/23
Style Contemporary
Bedrooms 2
HOA Fees $240/mo
HOA Y/N Yes
Originating Board Arizona Regional Multiple Listing Service (ARMLS)
Year Built 1995
Annual Tax Amount $997
Tax Year 2022
Lot Size 1,114 Sqft
Acres 0.03
Property Description
PRICED TO SELL! Welcome home to this wonderful remodeled condo in The Signature! This community offers Putting Green, Pools and Spas, a well equipped fitness center to include a sauna and steam room, relaxing library, and a community area with kitchen and a business center. This home features beautiful Wood look vinyl flooring and a current pallet of colors. The patio can be accessed through both the primary bedroom and the main living space where you will enjoy stunning mountain views. The kitchen hosts stainless steel appliances, white cabinets and gorgeous granite counters. The laundry room is inside with a stackable washer/dryer to offer extra storage. The A/C on this home is also newer. The location of this home is key! You will be right next to dining, shopping, and so much more! This is a must see!
Location
State AZ
County Maricopa
Community Signature Scottsdale Condominium
Direction N on Thompson Peak from Frank Lloyd Wright. Right into the Signature just past the AJ's parking lot. Follow the community road to the right. The unit is at the end in building 13.
Rooms
Master Bedroom Split
Den/Bedroom Plus 2
Separate Den/Office N
Interior
Interior Features Breakfast Bar, Full Bth Master Bdrm, Granite Counters
Heating Electric
Cooling Refrigeration, Ceiling Fan(s)
Flooring Vinyl, Tile
Fireplaces Number No Fireplace
Fireplaces Type None
Fireplace No
Window Features Vinyl Frame
SPA None
Exterior
Exterior Feature Covered Patio(s)
Garage Assigned, Unassigned
Carport Spaces 1
Fence Block
Pool None
Community Features Community Spa Htd, Community Pool Htd, Near Bus Stop, Biking/Walking Path, Clubhouse, Fitness Center
Utilities Available APS
Amenities Available FHA Approved Prjct, Management, Rental OK (See Rmks), VA Approved Prjct
Waterfront No
Roof Type Built-Up
Parking Type Assigned, Unassigned
Private Pool No
Building
Lot Description Corner Lot, Desert Front
Story 2
Builder Name unknown
Sewer Public Sewer
Water City Water
Architectural Style Contemporary
Structure Type Covered Patio(s)
Schools
Elementary Schools Redfield Elementary School
Middle Schools Desert Canyon Middle School
High Schools Desert Mountain High School
School District Scottsdale Unified District
Others
HOA Name Signature Scottsdale
HOA Fee Include Roof Repair,Insurance,Street Maint,Front Yard Maint,Trash,Water,Roof Replacement,Maintenance Exterior
Senior Community No
Tax ID 217-21-570
Ownership Fee Simple
Acceptable Financing Cash, Conventional, 1031 Exchange, VA Loan
Horse Property N
Listing Terms Cash, Conventional, 1031 Exchange, VA Loan
Financing Cash
Read Less Info
Want to know what your home might be worth? Contact us for a FREE valuation!

Our team is ready to help you sell your home for the highest possible price ASAP

Copyright 2024 Arizona Regional Multiple Listing Service, Inc. All rights reserved.
Bought with Bespoke Real Estate, LLC

"My job is to find and attract mastery-based agents to the office, protect the culture, and make sure everyone is happy! "
42201 N 41st Dr Suite B144, Anthem, AZ, 85086, United States






