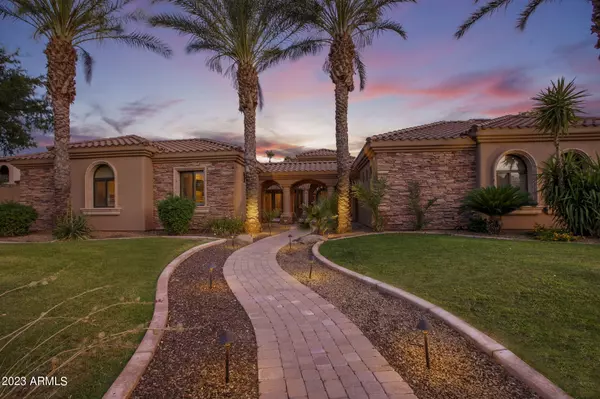$1,775,000
$1,890,000
6.1%For more information regarding the value of a property, please contact us for a free consultation.
6 Beds
8 Baths
5,400 SqFt
SOLD DATE : 07/31/2023
Key Details
Sold Price $1,775,000
Property Type Single Family Home
Sub Type Single Family - Detached
Listing Status Sold
Purchase Type For Sale
Square Footage 5,400 sqft
Price per Sqft $328
Subdivision Cordova Amd
MLS Listing ID 6562360
Sold Date 07/31/23
Bedrooms 6
HOA Fees $180/mo
HOA Y/N Yes
Originating Board Arizona Regional Multiple Listing Service (ARMLS)
Year Built 2005
Annual Tax Amount $9,204
Tax Year 2022
Lot Size 0.698 Acres
Acres 0.7
Property Description
Indulge in the elegance of estate living at its finest with this stunning Tuscan retreat nestled in a prestigious gated community. Offering unparalleled luxury at an incredible value, this home is a true gem. From the grand open courtyard to the expansive patio and spa-like backyard, the seamless flow of this residence creates the perfect setting for entertaining. Immerse yourself in the exquisite details, including extensive stone work, elegant columns, natural stone flooring, designer and recessed lighting, and captivating ceiling accents.
Inside, you'll discover a wealth of impressive spaces, including a breathtaking formal dining room, a spacious family room with a full wet bar, a Large Bonus Room, an office, and a fitness room. Each of the five bedrooms in the main house features ...its own private bath & Walk-In Closet. The casita offers a great room, a kitchenette, a fire pit, and a fountain.
The gourmet kitchen is a haven for any culinary enthusiast, boasting a Sub Zero refrigerator, Steam Oven, a breakfast bar, an island, double wall Wolf ovens, granite countertops, and a cozy breakfast area. The master bath is a sanctuary of luxury, featuring a jetted tub, a vanity area, his and her sinks, huge closet w/ drawers, exercise room and a tiled pass-through shower. Step outside and revel in your own private oasis, complete with a spacious covered patio, a fire pit, a stunning pool with a ramada and spa, Built-In BBQ, misters, and lush green areas. Outdoor bathroom & shower. The six-car garage provides ample space for all your vehicles and recreational items with a work bench & storage. One tankless water heater. Mud Room. Fresh exterior paint. Flat roof was just sealed. 3 of 4 AC units new as of 2022. Appliances new as of 2018, Dishwasher '22. Surround Sound T/O.
Location
State AZ
County Maricopa
Community Cordova Amd
Direction East on Riggs, South on Loback Lane through gates, West on Augusta, South on Brighton, East on Cherry Hills to Home
Rooms
Other Rooms Guest Qtrs-Sep Entrn, ExerciseSauna Room, Great Room, BonusGame Room
Den/Bedroom Plus 8
Ensuite Laundry WshrDry HookUp Only
Separate Den/Office Y
Interior
Interior Features Eat-in Kitchen, Breakfast Bar, 9+ Flat Ceilings, Central Vacuum, Drink Wtr Filter Sys, No Interior Steps, Soft Water Loop, Wet Bar, Kitchen Island, Pantry, Double Vanity, Full Bth Master Bdrm, Separate Shwr & Tub, Tub with Jets, High Speed Internet, Granite Counters
Laundry Location WshrDry HookUp Only
Heating Electric
Cooling Refrigeration, Programmable Thmstat, Ceiling Fan(s)
Flooring Carpet, Vinyl, Stone, Wood
Fireplaces Number 1 Fireplace
Fireplaces Type 1 Fireplace, Fire Pit, Family Room, Gas
Fireplace Yes
Window Features Dual Pane,ENERGY STAR Qualified Windows,Low-E,Vinyl Frame
SPA Heated,Private
Laundry WshrDry HookUp Only
Exterior
Exterior Feature Covered Patio(s), Playground, Gazebo/Ramada, Misting System, Patio, Private Yard, Built-in Barbecue, Separate Guest House
Garage Attch'd Gar Cabinets, Dir Entry frm Garage, Electric Door Opener, Extnded Lngth Garage, RV Gate, Side Vehicle Entry, Tandem
Garage Spaces 6.0
Garage Description 6.0
Fence Block
Pool Play Pool, Heated, Private
Community Features Gated Community, Playground
Amenities Available Management
Waterfront No
View Mountain(s)
Roof Type Tile
Parking Type Attch'd Gar Cabinets, Dir Entry frm Garage, Electric Door Opener, Extnded Lngth Garage, RV Gate, Side Vehicle Entry, Tandem
Private Pool Yes
Building
Lot Description Sprinklers In Rear, Sprinklers In Front, Grass Front, Grass Back, Auto Timer H2O Front, Auto Timer H2O Back
Story 1
Builder Name Custom
Sewer Septic in & Cnctd, Septic Tank
Water City Water
Structure Type Covered Patio(s),Playground,Gazebo/Ramada,Misting System,Patio,Private Yard,Built-in Barbecue, Separate Guest House
Schools
Elementary Schools Charlotte Patterson Elementary
Middle Schools Willie & Coy Payne Jr. High
High Schools Basha High School
School District Chandler Unified District
Others
HOA Name Cordova HOA
HOA Fee Include Maintenance Grounds,Street Maint
Senior Community No
Tax ID 304-87-152
Ownership Fee Simple
Acceptable Financing Conventional, VA Loan
Horse Property N
Listing Terms Conventional, VA Loan
Financing Cash
Read Less Info
Want to know what your home might be worth? Contact us for a FREE valuation!

Our team is ready to help you sell your home for the highest possible price ASAP

Copyright 2024 Arizona Regional Multiple Listing Service, Inc. All rights reserved.
Bought with Realty ONE Group

"My job is to find and attract mastery-based agents to the office, protect the culture, and make sure everyone is happy! "
42201 N 41st Dr Suite B144, Anthem, AZ, 85086, United States






