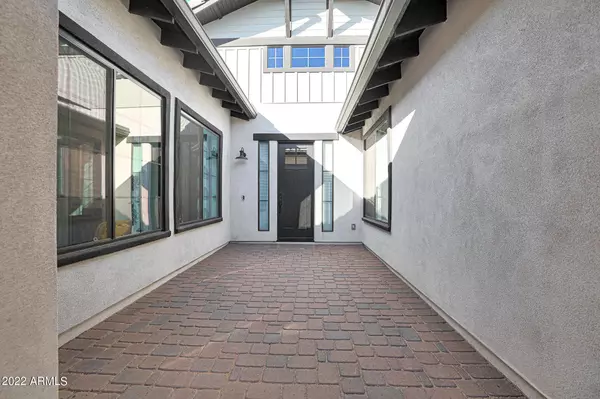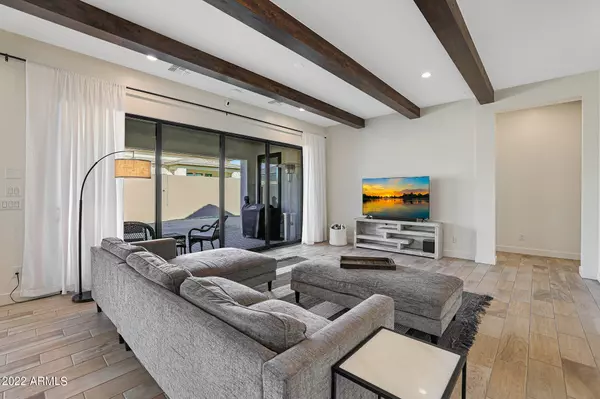$1,051,000
$1,150,000
8.6%For more information regarding the value of a property, please contact us for a free consultation.
4 Beds
3.5 Baths
3,194 SqFt
SOLD DATE : 08/01/2023
Key Details
Sold Price $1,051,000
Property Type Single Family Home
Sub Type Single Family - Detached
Listing Status Sold
Purchase Type For Sale
Square Footage 3,194 sqft
Price per Sqft $329
Subdivision Meadows Parcels 7 And 8 Phase 1
MLS Listing ID 6568588
Sold Date 08/01/23
Style Ranch
Bedrooms 4
HOA Fees $80/mo
HOA Y/N Yes
Originating Board Arizona Regional Multiple Listing Service (ARMLS)
Year Built 2021
Annual Tax Amount $2,978
Tax Year 2022
Lot Size 10,800 Sqft
Acres 0.25
Property Description
Welcome to The Meadows! New build without the wait. Gorgeous modern farmhouse with designer touches. Open floor plan with breakfast nook, formal dining and den/office that could be used as a 5th bedroom. 10' ceilings, oversized kitchen island, upgraded appliances and 42''cabinets stacked with uppers to the ceiling make this a dream kitchen for any cooking enthusiast. 16' multi panel stacking doors in great room and 2 additional sliding glass doors make for the perfect indoor/outdoor feel. Luxurious primary bedroom and bath with soaking tub, custom walk in closet as well as prewired for powered blinds. Water softener, Level 2 EV Charger in the insulated garage, Solar with 21 KW System - 60 Total Panels. Seller will provide a full payoff of the $54,000 solar system with a full price offer!
Location
State AZ
County Maricopa
Community Meadows Parcels 7 And 8 Phase 1
Direction From Beardsley Rd...North on Lake Pleasant Pkwy. Right on 91st, Left on Williams Rd, Right on 85th ave. At the traffic Circle, take 3rd exit. Right onto 95th Dr. Left on Villa Hermosa.
Rooms
Master Bedroom Split
Den/Bedroom Plus 5
Separate Den/Office Y
Interior
Interior Features Eat-in Kitchen, Breakfast Bar, 9+ Flat Ceilings, No Interior Steps, Kitchen Island, Pantry, Double Vanity, Full Bth Master Bdrm, Separate Shwr & Tub
Heating Natural Gas, ENERGY STAR Qualified Equipment
Cooling Refrigeration, Programmable Thmstat, Ceiling Fan(s)
Flooring Tile
Fireplaces Number No Fireplace
Fireplaces Type None
Fireplace No
Window Features Mechanical Sun Shds,Double Pane Windows
SPA None
Exterior
Exterior Feature Covered Patio(s), Patio
Garage RV Gate, RV Access/Parking
Garage Spaces 3.0
Garage Description 3.0
Fence Block
Pool None
Community Features Community Spa, Community Pool, Tennis Court(s), Biking/Walking Path
Utilities Available APS, SW Gas
Amenities Available Management
Waterfront No
Roof Type Tile
Parking Type RV Gate, RV Access/Parking
Private Pool No
Building
Lot Description Sprinklers In Front, Dirt Back, Synthetic Grass Frnt, Synthetic Grass Back, Auto Timer H2O Front
Story 1
Builder Name Toll Brothers
Sewer Public Sewer
Water City Water
Architectural Style Ranch
Structure Type Covered Patio(s),Patio
Schools
Elementary Schools Sunset Heights Elementary School
Middle Schools Sunset Heights Elementary School
High Schools Liberty High School
School District Peoria Unified School District
Others
HOA Name The Meadows
HOA Fee Include Maintenance Grounds,Street Maint
Senior Community No
Tax ID 200-20-574
Ownership Fee Simple
Acceptable Financing Cash, Conventional, VA Loan
Horse Property N
Listing Terms Cash, Conventional, VA Loan
Financing Cash
Read Less Info
Want to know what your home might be worth? Contact us for a FREE valuation!

Our team is ready to help you sell your home for the highest possible price ASAP

Copyright 2024 Arizona Regional Multiple Listing Service, Inc. All rights reserved.
Bought with RE/MAX Professionals

"My job is to find and attract mastery-based agents to the office, protect the culture, and make sure everyone is happy! "
42201 N 41st Dr Suite B144, Anthem, AZ, 85086, United States






