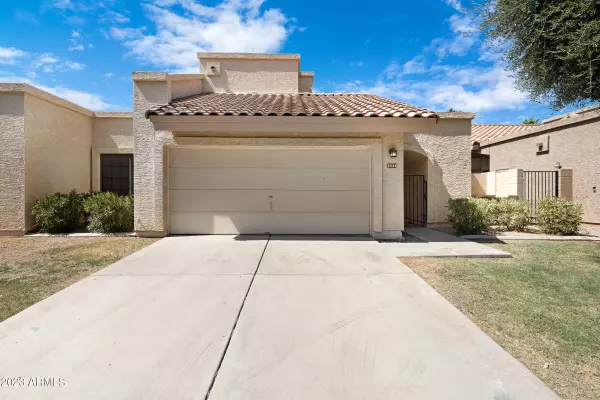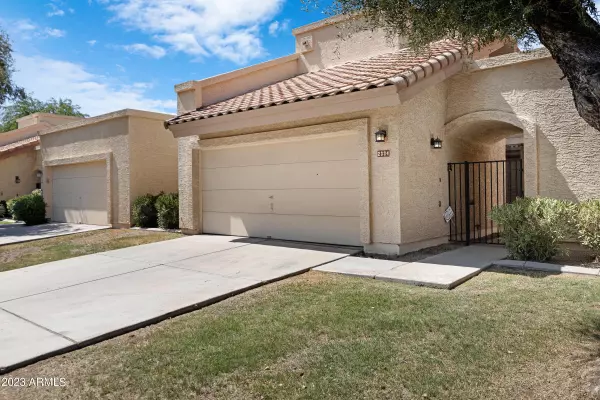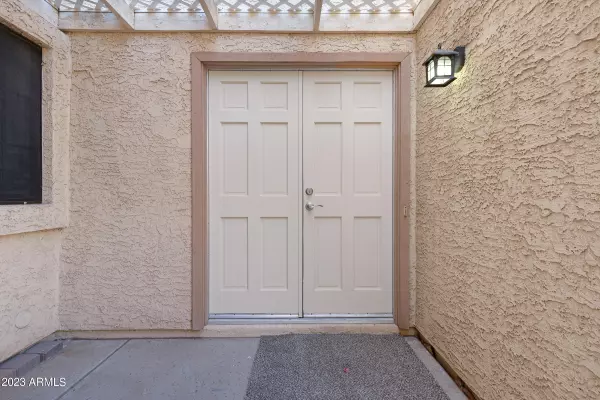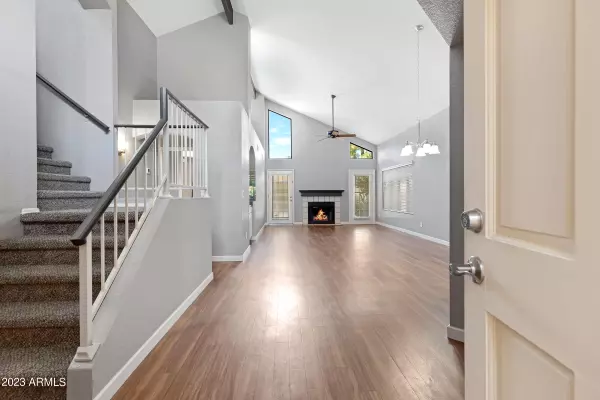$455,000
$448,900
1.4%For more information regarding the value of a property, please contact us for a free consultation.
3 Beds
2.5 Baths
1,698 SqFt
SOLD DATE : 08/15/2023
Key Details
Sold Price $455,000
Property Type Townhouse
Sub Type Townhouse
Listing Status Sold
Purchase Type For Sale
Square Footage 1,698 sqft
Price per Sqft $267
Subdivision Heatherbrook Square Lt 1-180 Tr Aa-Gg
MLS Listing ID 6584397
Sold Date 08/15/23
Bedrooms 3
HOA Fees $70
HOA Y/N Yes
Originating Board Arizona Regional Multiple Listing Service (ARMLS)
Year Built 1988
Annual Tax Amount $2,171
Tax Year 2022
Lot Size 4,726 Sqft
Acres 0.11
Property Description
Remodeled Home with 3 Bedrooms, 3 Private Bathrooms, and Spa! This stunning property has recently undergone a remarkable transformation with new countertops, fresh paint, plush carpet, and stylish fixtures. Split floor-plan for all 3 bedrooms adding extra privacy for everyone.
Open-concept Living Area: perfect for entertaining and creating memories.
Landscaped Yard: Ideal for outdoor gatherings and relaxation.
Community Pool, Spa, Tennis, and Pickle Ball Courts!
Conveniently located near top-notch schools, shopping centers, restaurants, and recreational facilities.
Don't miss the chance to own this luxurious remodeled home. Contact for a private tour now!
Location
State AZ
County Maricopa
Community Heatherbrook Square Lt 1-180 Tr Aa-Gg
Rooms
Other Rooms Great Room, Family Room
Master Bedroom Split
Den/Bedroom Plus 3
Separate Den/Office N
Interior
Interior Features Master Downstairs, Eat-in Kitchen, Vaulted Ceiling(s), 3/4 Bath Master Bdrm, Granite Counters
Heating Electric
Cooling Refrigeration
Flooring Carpet, Tile, Wood
Fireplaces Type 1 Fireplace, Family Room
Fireplace Yes
Window Features Sunscreen(s)
SPA Heated,Private
Exterior
Exterior Feature Covered Patio(s), Patio, Private Yard
Garage Dir Entry frm Garage, Electric Door Opener
Garage Spaces 2.0
Garage Description 2.0
Fence Wrought Iron
Pool None
Community Features Pickleball Court(s), Community Pool, Tennis Court(s)
Utilities Available SRP
Amenities Available Management
Waterfront No
Roof Type Tile
Private Pool No
Building
Lot Description Cul-De-Sac, Gravel/Stone Back, Grass Front
Story 2
Builder Name UNK
Sewer Public Sewer
Water City Water
Structure Type Covered Patio(s),Patio,Private Yard
New Construction Yes
Schools
Elementary Schools Pomeroy Elementary School
Middle Schools Summit Academy
High Schools Dobson High School
School District Chandler Unified District
Others
HOA Name Heatherbrook
HOA Fee Include Maintenance Grounds,Street Maint,Front Yard Maint
Senior Community No
Tax ID 302-94-066
Ownership Fee Simple
Acceptable Financing Cash, Conventional
Horse Property N
Listing Terms Cash, Conventional
Financing Conventional
Special Listing Condition Owner/Agent
Read Less Info
Want to know what your home might be worth? Contact us for a FREE valuation!

Our team is ready to help you sell your home for the highest possible price ASAP

Copyright 2024 Arizona Regional Multiple Listing Service, Inc. All rights reserved.
Bought with Keller Williams Realty Sonoran Living

"My job is to find and attract mastery-based agents to the office, protect the culture, and make sure everyone is happy! "
42201 N 41st Dr Suite B144, Anthem, AZ, 85086, United States






