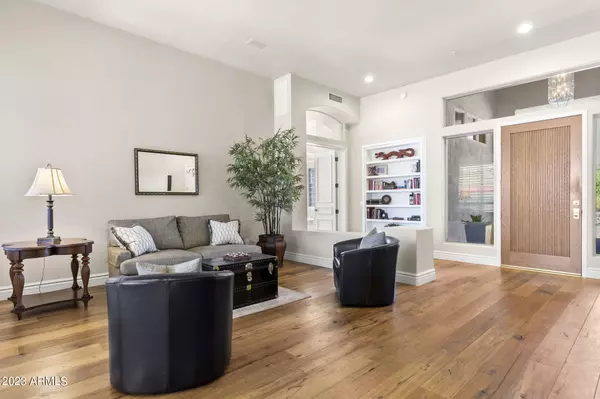$1,385,000
$1,375,000
0.7%For more information regarding the value of a property, please contact us for a free consultation.
4 Beds
3.5 Baths
3,497 SqFt
SOLD DATE : 08/21/2023
Key Details
Sold Price $1,385,000
Property Type Single Family Home
Sub Type Single Family - Detached
Listing Status Sold
Purchase Type For Sale
Square Footage 3,497 sqft
Price per Sqft $396
Subdivision Carino Canyon By Shea Homes
MLS Listing ID 6578784
Sold Date 08/21/23
Style Other (See Remarks)
Bedrooms 4
HOA Fees $31
HOA Y/N Yes
Originating Board Arizona Regional Multiple Listing Service (ARMLS)
Year Built 1996
Annual Tax Amount $3,961
Tax Year 2022
Lot Size 0.302 Acres
Acres 0.3
Property Description
DESERT GEM located in the private gated community, Carino Canyon, surrounded by mountain views blending luxurious living and beautiful natural scenery. Situated on a premium N/S exposure lot, this home offers the perfect blend of entertaining space and daily functional living. Overall PRISTINE CONDITION, the 3497 sf split floor plan features 4-bedrooms, 3.5 baths and a ''secret room'' that will surprise & delight. The beautifully designed home enjoys large picture windows with tons of natural light and a soft neutral color palette perfect for blending current design trends. Featured amenities include: 8'' plank hardwood floors, 6'' baseboards, 12' ceilings, gas fireplace, plantation shutters throughout, coffered ceiling details, New HVAC, water softener & more. Ideal kitchen set-up for entertaining with double islands, gas cooktop, double ovens, undermount lighting, pull-out drawers, granite countertops & walk-in pantry.
Imagine a hidden sanctuary to entertain friends & family......tucked behind a discreet entrance, step into a "secret room" - an exclusive speakeasy, right in the comfort of your own home. Clink glasses & host cocktail hour at your fully stocked bar. It may also serve as a private study, art studio, gaming haven or sanctuary for relaxation. The options are endless with this fun space.
The outdoor space is easily maintained and manicured with 2-C/Patios, diving pool, expanded patios/decks, built in bbq center and large grassy play area.
Close proximity to hiking trails, fine dining, shopping, the Mayo Clinic, Scottsdale A+ and Basis schools with easy access to freeways. Perfect for a full time resident or as a second home!
Location
State AZ
County Maricopa
Community Carino Canyon By Shea Homes
Direction South from Shea to end of 136th. Turn right to gated community, Carino Canyon. Once through the gate turn right on 135th Way. 135th Way becomes Sorrel Lane.
Rooms
Other Rooms Family Room
Master Bedroom Split
Den/Bedroom Plus 5
Separate Den/Office Y
Interior
Interior Features Eat-in Kitchen, Breakfast Bar, Fire Sprinklers, No Interior Steps, Vaulted Ceiling(s), Kitchen Island, Double Vanity, Full Bth Master Bdrm, Separate Shwr & Tub, Tub with Jets, High Speed Internet, Granite Counters
Heating Natural Gas
Cooling Refrigeration
Flooring Carpet, Stone, Wood
Fireplaces Type 1 Fireplace, Family Room, Gas
Fireplace Yes
Window Features Double Pane Windows
SPA None
Exterior
Exterior Feature Covered Patio(s), Patio, Built-in Barbecue
Garage Attch'd Gar Cabinets, Dir Entry frm Garage, Electric Door Opener
Garage Spaces 3.0
Garage Description 3.0
Fence Block
Pool Private
Community Features Gated Community
Utilities Available APS, SW Gas
Amenities Available Management, Rental OK (See Rmks)
Waterfront No
View Mountain(s)
Roof Type Tile
Parking Type Attch'd Gar Cabinets, Dir Entry frm Garage, Electric Door Opener
Private Pool Yes
Building
Lot Description Sprinklers In Rear, Sprinklers In Front, Desert Front, Grass Back, Auto Timer H2O Front, Auto Timer H2O Back
Story 1
Builder Name Shea Homes
Sewer Public Sewer
Water City Water
Architectural Style Other (See Remarks)
Structure Type Covered Patio(s),Patio,Built-in Barbecue
Schools
Elementary Schools Laguna Elementary School
Middle Schools Mountainside Middle School
High Schools Desert Mountain High School
School District Scottsdale Unified District
Others
HOA Name Carino Canyon HOA
HOA Fee Include Maintenance Grounds,Street Maint
Senior Community No
Tax ID 217-31-147
Ownership Fee Simple
Acceptable Financing Cash, Conventional, VA Loan
Horse Property N
Listing Terms Cash, Conventional, VA Loan
Financing Cash
Read Less Info
Want to know what your home might be worth? Contact us for a FREE valuation!

Our team is ready to help you sell your home for the highest possible price ASAP

Copyright 2024 Arizona Regional Multiple Listing Service, Inc. All rights reserved.
Bought with Keller Williams Arizona Realty

"My job is to find and attract mastery-based agents to the office, protect the culture, and make sure everyone is happy! "
42201 N 41st Dr Suite B144, Anthem, AZ, 85086, United States






