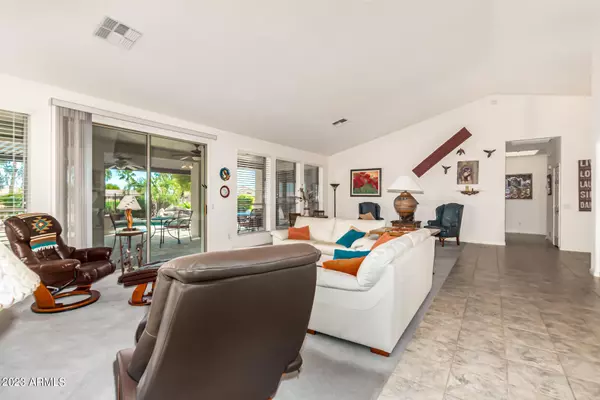$725,000
$725,000
For more information regarding the value of a property, please contact us for a free consultation.
3 Beds
3 Baths
2,338 SqFt
SOLD DATE : 08/30/2023
Key Details
Sold Price $725,000
Property Type Single Family Home
Sub Type Single Family - Detached
Listing Status Sold
Purchase Type For Sale
Square Footage 2,338 sqft
Price per Sqft $310
Subdivision Sun Lakes Unit 45
MLS Listing ID 6546314
Sold Date 08/30/23
Bedrooms 3
HOA Fees $209/ann
HOA Y/N Yes
Originating Board Arizona Regional Multiple Listing Service (ARMLS)
Year Built 2003
Annual Tax Amount $5,208
Tax Year 2022
Lot Size 7,716 Sqft
Acres 0.18
Property Description
Welcome to this stunning home nestled in the heart of an exclusive active adult community. This exquisite residence boasts a total of three bedrooms and three bathrooms + den, providing ample space and privacy for you and your loved ones.Step further into the heart of the home, and you'll find a magnificent great room that seamlessly combines the living, dining, and entertaining areas. This open-concept design creates an inviting ambiance, perfect for hosting gatherings with family and friends. Prepare to be captivated as you gaze out of the expansive windows, revealing breathtaking views of the adjacent golf course. One of the highlights of this remarkable home is the inviting outdoor oasis that awaits you. Step out onto the patio and find yourself immersed in a private paradise.
Location
State AZ
County Maricopa
Community Sun Lakes Unit 45
Direction Enter Oakwood Country Club off of E.J. Robson Blvd. & Riggs Rd.
Rooms
Other Rooms Guest Qtrs-Sep Entrn
Den/Bedroom Plus 4
Separate Den/Office Y
Interior
Interior Features Eat-in Kitchen, Drink Wtr Filter Sys, Vaulted Ceiling(s), Kitchen Island, Pantry, Double Vanity, Full Bth Master Bdrm, Separate Shwr & Tub, Granite Counters
Heating Natural Gas
Cooling Refrigeration
Flooring Carpet, Tile
Fireplaces Number No Fireplace
Fireplaces Type None
Fireplace No
Window Features Skylight(s),Double Pane Windows
SPA None
Exterior
Exterior Feature Separate Guest House, Separate Guest House
Parking Features Attch'd Gar Cabinets, Electric Door Opener, Extnded Lngth Garage
Garage Spaces 2.0
Garage Description 2.0
Fence Wrought Iron
Pool Play Pool, Variable Speed Pump, Fenced, Heated, Private
Community Features Gated Community, Pickleball Court(s), Community Spa Htd, Community Pool Htd, Guarded Entry, Golf, Tennis Court(s), Biking/Walking Path, Clubhouse, Fitness Center
Utilities Available SRP, SW Gas
Amenities Available FHA Approved Prjct, RV Parking, VA Approved Prjct
Roof Type Tile
Private Pool Yes
Building
Lot Description Desert Back, Desert Front, On Golf Course, Auto Timer H2O Front, Auto Timer H2O Back
Story 1
Builder Name Robson
Sewer Private Sewer
Water Pvt Water Company
Structure Type Separate Guest House, Separate Guest House
New Construction No
Schools
Elementary Schools Adult
Middle Schools Adult
High Schools Adult
School District Chandler Unified District
Others
HOA Name Ironoaks
HOA Fee Include Maintenance Grounds,Street Maint
Senior Community Yes
Tax ID 303-51-931
Ownership Fee Simple
Acceptable Financing Cash, Conventional, 1031 Exchange, FHA, VA Loan
Horse Property N
Listing Terms Cash, Conventional, 1031 Exchange, FHA, VA Loan
Financing Conventional
Special Listing Condition Age Restricted (See Remarks)
Read Less Info
Want to know what your home might be worth? Contact us for a FREE valuation!

Our team is ready to help you sell your home for the highest possible price ASAP

Copyright 2025 Arizona Regional Multiple Listing Service, Inc. All rights reserved.
Bought with Omni Homes International
"My job is to find and attract mastery-based agents to the office, protect the culture, and make sure everyone is happy! "
42201 N 41st Dr Suite B144, Anthem, AZ, 85086, United States






