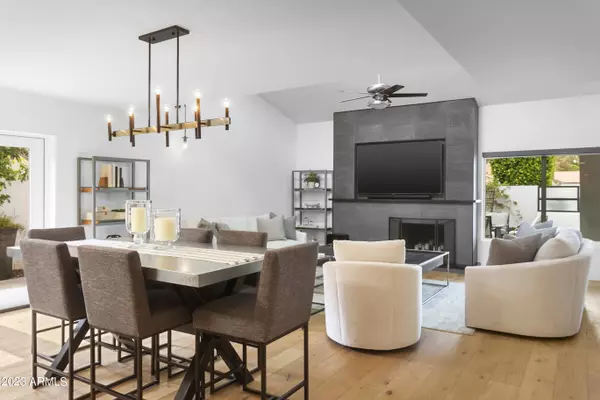$1,550,000
$1,648,000
5.9%For more information regarding the value of a property, please contact us for a free consultation.
3 Beds
2.5 Baths
2,481 SqFt
SOLD DATE : 08/31/2023
Key Details
Sold Price $1,550,000
Property Type Single Family Home
Sub Type Single Family - Detached
Listing Status Sold
Purchase Type For Sale
Square Footage 2,481 sqft
Price per Sqft $624
Subdivision Eastwood Amd
MLS Listing ID 6567492
Sold Date 08/31/23
Style Contemporary
Bedrooms 3
HOA Fees $42/mo
HOA Y/N Yes
Originating Board Arizona Regional Multiple Listing Service (ARMLS)
Year Built 1979
Annual Tax Amount $2,908
Tax Year 2022
Lot Size 8,379 Sqft
Acres 0.19
Property Description
THIS BEAUTIFUL HOME WAS COMPLETELY REMODELED IN 2019. The front courtyard provides privacy and additional outdoor living space. The interior designer used high end finishes which include marble showers, light oak wood floors, quartzite countertops, Jenn Air appliances w/induction cooktop, ice maker, wine and RH light fixtures. New Roofs: low sloped (May 2023) and Tile (Nov 2021) include warranties. New HVAC unit May 2023. The covered patio in the backyard is perfect for entertaining with built in BBQ and granite island complete with TV to round out the grilling experience. Located in McCormick Ranch next to Paradise Farms gives this home the perfect location with one-of-a-kind feel.
Location
State AZ
County Maricopa
Community Eastwood Amd
Direction Scottsdale Road turn east on Eastwood (just south of Doubletree) then north on Fairview, left on Timberlane, continue on Timberlane two more turns. Home is on the right.
Rooms
Other Rooms Great Room, Family Room
Den/Bedroom Plus 3
Separate Den/Office N
Interior
Interior Features Eat-in Kitchen, No Interior Steps, Kitchen Island, Pantry, Double Vanity, Separate Shwr & Tub, High Speed Internet, Granite Counters
Heating Electric
Cooling Refrigeration, Programmable Thmstat, Ceiling Fan(s)
Flooring Stone, Wood
Fireplaces Type 2 Fireplace
Fireplace Yes
Window Features Double Pane Windows,Low Emissivity Windows
SPA None
Exterior
Exterior Feature Covered Patio(s), Built-in Barbecue
Garage Spaces 2.0
Garage Description 2.0
Fence Block
Pool Diving Pool, Private
Landscape Description Irrigation Back, Irrigation Front
Utilities Available APS
Amenities Available Management
Roof Type Tile,Foam
Private Pool Yes
Building
Lot Description Synthetic Grass Frnt, Auto Timer H2O Front, Irrigation Front, Irrigation Back
Story 1
Builder Name unk
Sewer Public Sewer
Water City Water
Architectural Style Contemporary
Structure Type Covered Patio(s),Built-in Barbecue
New Construction No
Schools
Elementary Schools Cochise Elementary School
Middle Schools Cocopah Middle School
High Schools Chaparral High School
School District Scottsdale Unified District
Others
HOA Name Eastwood
HOA Fee Include No Fees
Senior Community No
Tax ID 174-29-120
Ownership Fee Simple
Acceptable Financing Cash, Conventional
Horse Property N
Listing Terms Cash, Conventional
Financing Cash
Read Less Info
Want to know what your home might be worth? Contact us for a FREE valuation!

Our team is ready to help you sell your home for the highest possible price ASAP

Copyright 2024 Arizona Regional Multiple Listing Service, Inc. All rights reserved.
Bought with Realty ONE Group

"My job is to find and attract mastery-based agents to the office, protect the culture, and make sure everyone is happy! "
42201 N 41st Dr Suite B144, Anthem, AZ, 85086, United States






