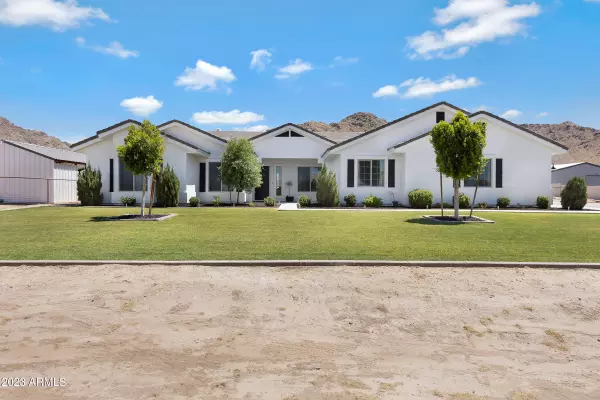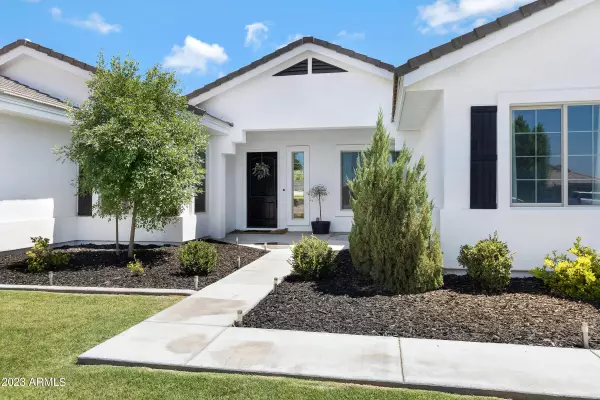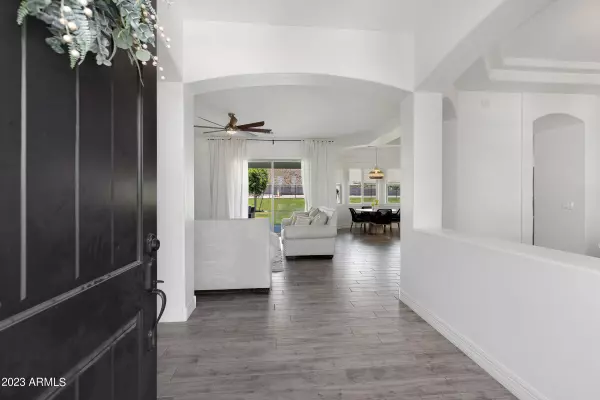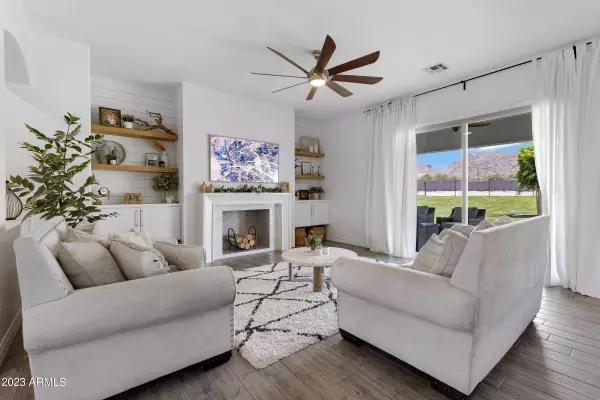$1,050,000
$1,099,999
4.5%For more information regarding the value of a property, please contact us for a free consultation.
5 Beds
3 Baths
3,040 SqFt
SOLD DATE : 08/31/2023
Key Details
Sold Price $1,050,000
Property Type Single Family Home
Sub Type Single Family - Detached
Listing Status Sold
Purchase Type For Sale
Square Footage 3,040 sqft
Price per Sqft $345
Subdivision Commencing At The Center Of Sec 04-03S-07E, Thence
MLS Listing ID 6574375
Sold Date 08/31/23
Style Ranch
Bedrooms 5
HOA Y/N No
Originating Board Arizona Regional Multiple Listing Service (ARMLS)
Year Built 2016
Annual Tax Amount $2,667
Tax Year 2022
Lot Size 1.458 Acres
Acres 1.46
Property Description
Welcome to 7081 W Hombre Rd, Queen Creek, AZ 85142! A rare opportunity to own horse property at the base of the majestic San Tan Mountains 5 minutes outside of town. This exquisite 5-bedroom, 3-bathroom home is a true gem boasting 3,040 square feet of living space on a sprawling lot just under 1.5 acres. This remarkable property offers unparalleled lifestyle!
As you approach the home, you'll be greeted by the enchanting curb appeal and the tranquil surroundings. The property is a horse lover's dream, featuring two fully padded stalls, a hay barn, tack room, wash stall, turn out paddock and a 80' x 200' sand arena. Step inside this professionally designed home, and you'll be captivated by the custom upgrades and attention to detail throughout. The interior boasts an open layout that seamlessly blends elegance and functionality. One of the highlights is the built-in bunk beds, which not only adds a charming touch but also provides additional sleeping space for guests or family members.
The living room, designed with comfort and elegance in mind, offers a seamless indoor-outdoor connection. Whether you're lounging on the couch or entertaining guests, the magnificent views of the San Tan Mountains will be a constant source of inspiration and awe. The living area is adorned with a stunning faux fireplace media wall, creating a cozy ambiance and serving as a focal point for entertainment and relaxation. The open concept design allows for seamless flow between the living room, dining area, and kitchen, making it ideal for hosting gatherings and creating lasting memories with loved ones.
The kitchen is a chef's delight, featuring modern appliances, ample cabinetry, and a convenient breakfast bar for casual dining. Whether you're hosting a grand feast or preparing a quick meal, this kitchen offers everything you need to unleash your culinary creativity.
The master bedroom is a true retreat, providing a peaceful sanctuary with its southern facing windows that frame the picturesque landscape. Imagine waking up each morning to the sight of the sun-kissed San Tan Mountains, filling your space with natural beauty and tranquility. As you relax in this haven, you'll be able to enjoy the ever-changing colors of the mountains throughout the day.
The home also offers a 3-car garage, providing plenty of space for your vehicles, storage, or hobbies. Plus, with no HOA restrictions, you have the freedom to personalize and enhance your property to your heart's desire.
Additionally, the breathtaking San Tan Mountains beckon just beyond your home, providing ample opportunities for hiking, outdoor adventures, and connecting with nature. Explore the scenic trails, embrace the serenity of the surroundings, and enjoy the beauty of the natural landscape that becomes an extension of your backyard.
Conveniently located just a 5-minute drive away, you'll find an array of new shopping, dining, and entertainment options at Ellsworth and Riggs. Indulge in the convenience of having Fry's, EOS Fitness, F45, Fat Cats, Tractor Supply, and the newly approved Pecan Lake Entertainment Center right at your doorstep.
For even more shopping and dining experiences, downtown Queen Creek is a short 10-minute drive away. Take a stroll through downtown and discover a Target and Sprouts, providing convenient access to grocery shopping. For beer enthusiasts, be sure to visit the local microbrewery, Old Ellsworth Brewing Company, where you can enjoy a selection of craft beers in a cozy and inviting atmosphere.
Experience the vibrant energy of downtown Queen Creek as you explore the diverse culinary offerings and browse the charming shops. Whether you're seeking a delicious meal, unique gifts, or simply a relaxing afternoon, downtown Queen Creek has it all.
Uncover the agritainment options at Schnepf Farms, where you can partake in seasonal events, pick fresh produce, and create lasting memories with your loved ones. Delight in the flavors of the Queen Creek Olive Mill, where you can indulge in olive oil tastings, learn about olive cultivation, and savor delectable culinary creations. These local treasures embody the rich agricultural heritage of the area and provide unique and memorable experiences.
Don't miss out on the opportunity to own this exceptional home in Queen Creek, Arizona. Schedule your private tour today and experience the beauty, convenience, and luxury that this property and its surroundings have to offer. From the professionally designed interior to the horse facilities and proximity to shopping, dining, and entertainment options, this home truly presents an exceptional lifestyle opportunity.
Location
State AZ
County Pinal
Community Commencing At The Center Of Sec 04-03S-07E, Thence
Direction From Ellsworth - West on Hunt Hwy to Pioneer Path Rd. South to Hombre. East on Hombre Rd. Home is on the south side of Hombre Rd.
Rooms
Other Rooms Family Room
Den/Bedroom Plus 5
Separate Den/Office N
Interior
Interior Features Eat-in Kitchen, Breakfast Bar, 9+ Flat Ceilings, No Interior Steps, Kitchen Island, Double Vanity, Full Bth Master Bdrm, Separate Shwr & Tub, High Speed Internet
Heating Electric
Cooling Refrigeration, Ceiling Fan(s)
Flooring Carpet, Tile
Fireplaces Type Other (See Remarks)
Window Features Double Pane Windows,Low Emissivity Windows
SPA None
Exterior
Exterior Feature Covered Patio(s), Private Street(s)
Garage Electric Door Opener, RV Gate, Side Vehicle Entry, RV Access/Parking
Garage Spaces 3.0
Garage Description 3.0
Fence Block
Pool None
Utilities Available SRP
Amenities Available None
Waterfront No
View Mountain(s)
Roof Type Tile
Parking Type Electric Door Opener, RV Gate, Side Vehicle Entry, RV Access/Parking
Private Pool No
Building
Lot Description Sprinklers In Rear, Sprinklers In Front, Grass Front, Grass Back
Story 1
Builder Name ENR HOMES LLC
Sewer Septic Tank
Water City Water
Architectural Style Ranch
Structure Type Covered Patio(s),Private Street(s)
Schools
Elementary Schools Queen Creek Elementary School
Middle Schools Newell Barney Middle School
High Schools Crimson High School
School District Queen Creek Unified District
Others
HOA Fee Include No Fees
Senior Community No
Tax ID 509-87-029
Ownership Fee Simple
Acceptable Financing Cash, Conventional, 1031 Exchange, FHA, VA Loan
Horse Property Y
Horse Feature Arena, Barn, Corral(s), Stall, Tack Room
Listing Terms Cash, Conventional, 1031 Exchange, FHA, VA Loan
Financing Conventional
Read Less Info
Want to know what your home might be worth? Contact us for a FREE valuation!

Our team is ready to help you sell your home for the highest possible price ASAP

Copyright 2024 Arizona Regional Multiple Listing Service, Inc. All rights reserved.
Bought with Vest Realty, LLC

"My job is to find and attract mastery-based agents to the office, protect the culture, and make sure everyone is happy! "
42201 N 41st Dr Suite B144, Anthem, AZ, 85086, United States






