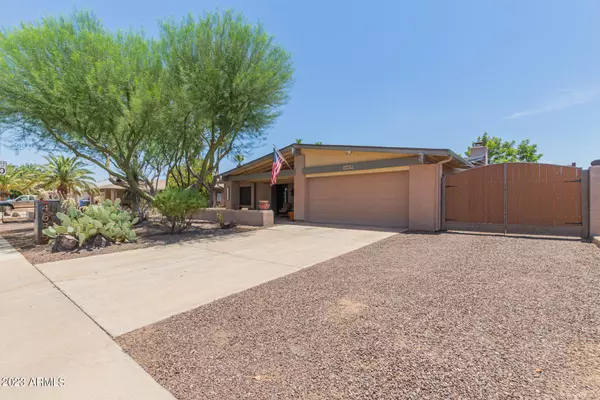$450,000
$449,900
For more information regarding the value of a property, please contact us for a free consultation.
3 Beds
2 Baths
1,688 SqFt
SOLD DATE : 09/06/2023
Key Details
Sold Price $450,000
Property Type Single Family Home
Sub Type Single Family - Detached
Listing Status Sold
Purchase Type For Sale
Square Footage 1,688 sqft
Price per Sqft $266
Subdivision Newcastle Estates Unit 4
MLS Listing ID 6581710
Sold Date 09/06/23
Style Ranch
Bedrooms 3
HOA Y/N No
Originating Board Arizona Regional Multiple Listing Service (ARMLS)
Year Built 1979
Annual Tax Amount $1,404
Tax Year 2022
Lot Size 8,751 Sqft
Acres 0.2
Property Description
This property is a beautiful and well-appointed home, featuring a NEW 2020 AC! RV gate for additional vehicle storage or hobby space. Inside, plantation shutters and tile floors create an atmosphere of sophistication, enhanced by recessed lighting that illuminates each room. The cozy living room invites relaxation, while the great room boasts a warming fireplace, ideal for family gatherings or quiet evenings. The kitchen is equipped with tray ceilings, a stylish tile backsplash, a pantry, SS appliances, granite counters, and a breakfast bar that adds convenience for casual meals. The primary suite offers a private exit, a make-up vanity, a mirrored closet, and a bathroom. The backyard includes a shed for extra storage, a covered patio, and a lush grassy area. This gem is waiting for
Location
State AZ
County Maricopa
Community Newcastle Estates Unit 4
Direction Head west on W Sweetwater Ave and property will be on the left.
Rooms
Other Rooms Great Room, Family Room
Den/Bedroom Plus 3
Ensuite Laundry Wshr/Dry HookUp Only
Separate Den/Office N
Interior
Interior Features Breakfast Bar, No Interior Steps, Pantry, 3/4 Bath Master Bdrm, High Speed Internet, Granite Counters
Laundry Location Wshr/Dry HookUp Only
Heating Electric
Cooling Refrigeration, Ceiling Fan(s)
Flooring Vinyl
Fireplaces Type 1 Fireplace, Family Room
Fireplace Yes
Window Features Double Pane Windows
SPA None
Laundry Wshr/Dry HookUp Only
Exterior
Exterior Feature Covered Patio(s), Patio, Storage
Garage Dir Entry frm Garage, Electric Door Opener, RV Gate
Garage Spaces 2.0
Garage Description 2.0
Fence Block
Pool None
Utilities Available SRP, SW Gas
Amenities Available None, Other
Waterfront No
Roof Type Composition
Accessibility Lever Handles
Parking Type Dir Entry frm Garage, Electric Door Opener, RV Gate
Private Pool No
Building
Lot Description Desert Front, Gravel/Stone Back, Grass Back
Story 1
Builder Name Unknown
Sewer Public Sewer
Water City Water
Architectural Style Ranch
Structure Type Covered Patio(s),Patio,Storage
Schools
Elementary Schools Sweetwater School
Middle Schools Sweetwater School
High Schools Moon Valley High School
School District Glendale Union High School District
Others
HOA Fee Include No Fees
Senior Community No
Tax ID 207-41-470
Ownership Fee Simple
Acceptable Financing Cash, Conventional, FHA, VA Loan
Horse Property N
Listing Terms Cash, Conventional, FHA, VA Loan
Financing Conventional
Read Less Info
Want to know what your home might be worth? Contact us for a FREE valuation!

Our team is ready to help you sell your home for the highest possible price ASAP

Copyright 2024 Arizona Regional Multiple Listing Service, Inc. All rights reserved.
Bought with HomeSmart

"My job is to find and attract mastery-based agents to the office, protect the culture, and make sure everyone is happy! "
42201 N 41st Dr Suite B144, Anthem, AZ, 85086, United States






