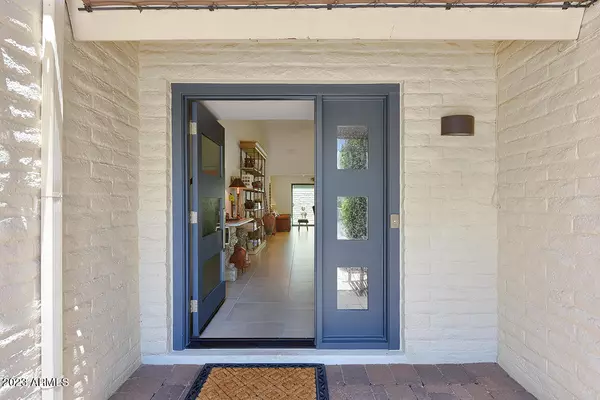$1,017,500
$1,150,000
11.5%For more information regarding the value of a property, please contact us for a free consultation.
2 Beds
2 Baths
2,110 SqFt
SOLD DATE : 09/07/2023
Key Details
Sold Price $1,017,500
Property Type Townhouse
Sub Type Townhouse
Listing Status Sold
Purchase Type For Sale
Square Footage 2,110 sqft
Price per Sqft $482
Subdivision Casabella Patio Homes
MLS Listing ID 6572360
Sold Date 09/07/23
Bedrooms 2
HOA Fees $475/mo
HOA Y/N Yes
Originating Board Arizona Regional Multiple Listing Service (ARMLS)
Year Built 1979
Annual Tax Amount $2,073
Tax Year 2022
Lot Size 7,279 Sqft
Acres 0.17
Property Description
BEAUTIFULLY REMODELED inside & out that offers elegance & comfort. RARE END UNIT ON CUL-DE-SAC LOT! Chef's DREAM kitchen has a GE Monogram induction cooktop, Bosch dishwasher, under-counter lighting, and new cabinets/island that will make cooking your favorite meals an absolute joy! Relax in the spacious living area w/vaulted ceilings, Italian porcelain tile, stoned fireplace, HUGE windows that bring nature inside. Overall remodeled enhancements throughout include, new AC, water filtration system, new windows, 250 gal. propane tank, the list goes on! The primary bdrm has a slider that leads to the beautiful outdoors, 2 walk-in closets & spa like bath that creates a serene and calm environment. Your company will enjoy the separate private guest suite. The Den/office could very easily be turned into a 3rd bedroom. Ample Storage in the garage! Masterfully designed, EXQUISITE low maintenance park like yard that is a very special place, great for entertaining! Walk to the finest restaurants/shopping! Gated community that includes fitness center, pool, pickleball, and community center. Move right into this FANTASTIC HOME!!
Location
State AZ
County Maricopa
Community Casabella Patio Homes
Direction Scottsdale Rd.d East on Lincoln, turn left into Casabella, right on McLellan to last home on left on the cul-de-sac.
Rooms
Den/Bedroom Plus 3
Separate Den/Office Y
Interior
Interior Features Eat-in Kitchen, No Interior Steps, Vaulted Ceiling(s), Kitchen Island, Pantry, 3/4 Bath Master Bdrm, Double Vanity, High Speed Internet
Heating Electric
Cooling Refrigeration
Flooring Tile
Fireplaces Type 2 Fireplace, Exterior Fireplace, Family Room
Fireplace Yes
Window Features Skylight(s),Double Pane Windows,Low Emissivity Windows
SPA None
Exterior
Exterior Feature Covered Patio(s), Patio, Private Street(s), Private Yard, Built-in Barbecue
Garage Attch'd Gar Cabinets, Dir Entry frm Garage, Electric Door Opener
Garage Spaces 2.0
Garage Description 2.0
Fence Block
Pool None
Community Features Gated Community, Pickleball Court(s), Community Spa Htd, Community Spa, Community Pool Htd, Community Pool, Tennis Court(s), Clubhouse
Utilities Available APS
Amenities Available Management
Waterfront No
Roof Type Tile,Foam
Parking Type Attch'd Gar Cabinets, Dir Entry frm Garage, Electric Door Opener
Private Pool No
Building
Lot Description Sprinklers In Rear, Sprinklers In Front, Corner Lot, Desert Back, Desert Front, Cul-De-Sac
Story 1
Builder Name HAHN
Sewer Public Sewer
Water City Water
Structure Type Covered Patio(s),Patio,Private Street(s),Private Yard,Built-in Barbecue
Schools
Elementary Schools Kiva Elementary School
Middle Schools Mohave Middle School
High Schools Saguaro High School
School District Scottsdale Unified District
Others
HOA Name Casabella HOA
HOA Fee Include Maintenance Grounds,Street Maint,Front Yard Maint
Senior Community No
Tax ID 174-18-030-A
Ownership Fee Simple
Acceptable Financing Cash, Conventional, 1031 Exchange
Horse Property N
Listing Terms Cash, Conventional, 1031 Exchange
Financing Cash
Read Less Info
Want to know what your home might be worth? Contact us for a FREE valuation!

Our team is ready to help you sell your home for the highest possible price ASAP

Copyright 2024 Arizona Regional Multiple Listing Service, Inc. All rights reserved.
Bought with Russ Lyon Sotheby's International Realty

"My job is to find and attract mastery-based agents to the office, protect the culture, and make sure everyone is happy! "
42201 N 41st Dr Suite B144, Anthem, AZ, 85086, United States






