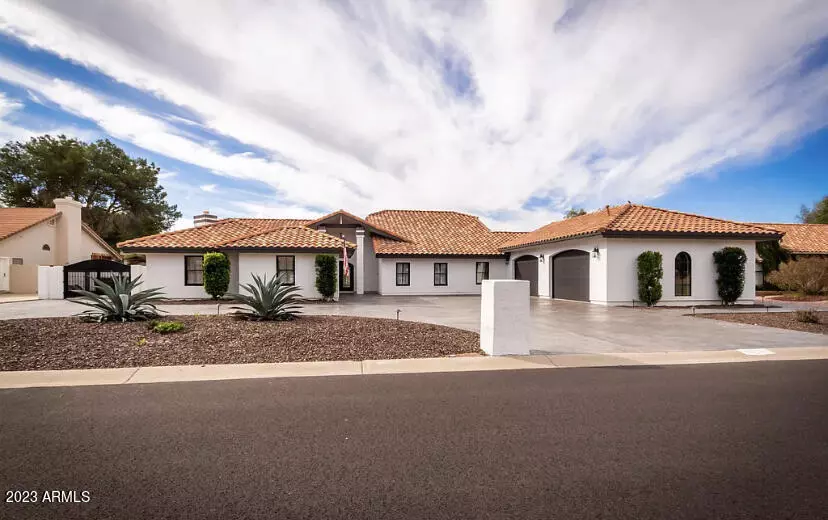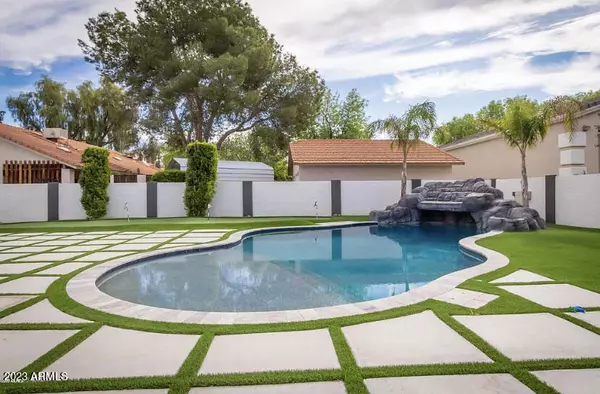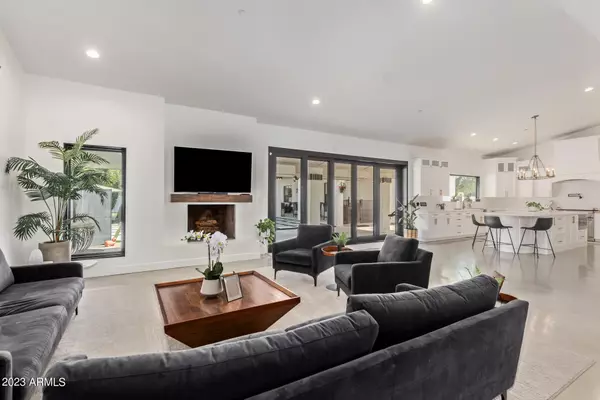$1,350,000
$1,450,000
6.9%For more information regarding the value of a property, please contact us for a free consultation.
5 Beds
5 Baths
4,956 SqFt
SOLD DATE : 09/11/2023
Key Details
Sold Price $1,350,000
Property Type Single Family Home
Sub Type Single Family - Detached
Listing Status Sold
Purchase Type For Sale
Square Footage 4,956 sqft
Price per Sqft $272
Subdivision Candlewood Estates
MLS Listing ID 6585473
Sold Date 09/11/23
Style Ranch
Bedrooms 5
HOA Y/N No
Originating Board Arizona Regional Multiple Listing Service (ARMLS)
Year Built 1986
Annual Tax Amount $3,057
Tax Year 2022
Lot Size 0.481 Acres
Acres 0.48
Property Description
Spectacular Remodel that will absolutely knock your socks off. Main Home is 4736 Sq ft with 4bd and 3bth, an Exercise room and a large room off of the garage that can be used as a Den/Mud room. The Kitchen upgrades are top of the line granite, new Cabinets, Huge Island, Wolf Appliances, Sub Zero refrigerator & all fixtures are studio 41 branded. The new Doors in the home are all custom made along with the new gates on both sides of the home. The stamp concrete flooring is amazing, all new windows in the home, and custom paint throughout. The new 3 car garage is fantastic with a glass door that is very elegant yet sturdy. TheGUEST HOUSE looks amazing with new wood style tile, new fixtures, and full kitchen that is as nice as it gets. There is one bedroom and a huge family room that easily can be a second bedroom. The back yard is full of upgraded synthetic grass, efficient lighting, gas lines, and a beautiful pebble tec pool that has a huge baha step with a water fall and gas fire pits. New Roof, Owned Solar, and Tankless Water Heater all in last year.
Location
State AZ
County Maricopa
Community Candlewood Estates
Direction South on 71st Av to Willow. East On Willow
Rooms
Other Rooms Guest Qtrs-Sep Entrn, ExerciseSauna Room, Great Room
Guest Accommodations 1000.0
Master Bedroom Split
Den/Bedroom Plus 5
Ensuite Laundry Wshr/Dry HookUp Only
Separate Den/Office N
Interior
Interior Features Eat-in Kitchen, Breakfast Bar, Fire Sprinklers, No Interior Steps, Soft Water Loop, Vaulted Ceiling(s), Wet Bar, Kitchen Island, Double Vanity, Full Bth Master Bdrm, Separate Shwr & Tub, Tub with Jets, High Speed Internet, Granite Counters
Laundry Location Wshr/Dry HookUp Only
Heating Electric
Cooling Refrigeration
Flooring Stone, Tile, Concrete
Fireplaces Type 2 Fireplace, Family Room, Master Bedroom, Gas
Fireplace Yes
SPA None
Laundry Wshr/Dry HookUp Only
Exterior
Exterior Feature Circular Drive, Covered Patio(s), Patio, Separate Guest House
Garage Dir Entry frm Garage, Electric Door Opener, RV Gate, RV Access/Parking
Garage Spaces 3.0
Garage Description 3.0
Fence Block
Pool Play Pool, Heated, Private
Utilities Available APS, SW Gas
Amenities Available None
Waterfront No
Roof Type Tile
Parking Type Dir Entry frm Garage, Electric Door Opener, RV Gate, RV Access/Parking
Private Pool Yes
Building
Lot Description Sprinklers In Rear, Sprinklers In Front, Desert Front, Gravel/Stone Front, Synthetic Grass Back
Story 1
Builder Name Unknown
Sewer Public Sewer
Water City Water
Architectural Style Ranch
Structure Type Circular Drive,Covered Patio(s),Patio, Separate Guest House
Schools
Elementary Schools Oakwood Elementary School
Middle Schools Oakwood Elementary School
High Schools Peoria High School
School District Peoria Unified School District
Others
HOA Fee Include No Fees
Senior Community No
Tax ID 200-77-586
Ownership Fee Simple
Acceptable Financing Cash, Conventional, FHA, VA Loan
Horse Property N
Listing Terms Cash, Conventional, FHA, VA Loan
Financing Conventional
Read Less Info
Want to know what your home might be worth? Contact us for a FREE valuation!

Our team is ready to help you sell your home for the highest possible price ASAP

Copyright 2024 Arizona Regional Multiple Listing Service, Inc. All rights reserved.
Bought with Sam W Abraham Realty

"My job is to find and attract mastery-based agents to the office, protect the culture, and make sure everyone is happy! "
42201 N 41st Dr Suite B144, Anthem, AZ, 85086, United States






