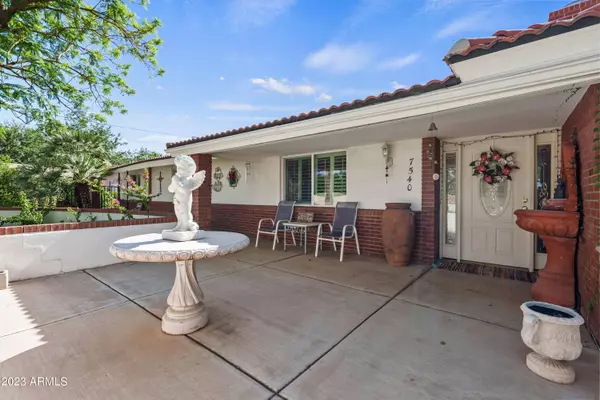$755,000
$799,900
5.6%For more information regarding the value of a property, please contact us for a free consultation.
5 Beds
4 Baths
3,811 SqFt
SOLD DATE : 10/02/2023
Key Details
Sold Price $755,000
Property Type Single Family Home
Sub Type Single Family - Detached
Listing Status Sold
Purchase Type For Sale
Square Footage 3,811 sqft
Price per Sqft $198
Subdivision Hadsells Addition
MLS Listing ID 6573396
Sold Date 10/02/23
Style Ranch
Bedrooms 5
HOA Y/N No
Originating Board Arizona Regional Multiple Listing Service (ARMLS)
Year Built 1963
Annual Tax Amount $2,896
Tax Year 2022
Lot Size 0.665 Acres
Acres 0.67
Property Description
An ideal investment opportunity or perfect for multi-generational living, This 1-level main home in boasts nearly 2,000 square feet of living space on a massive lot lined with mature palm trees. One of the most impressive features of this property is the two separate 1 bedroom casitas that each come equipped with their own kitchen and bathroom. The large updated kitchen provides plenty of space to cook up meals for guests while the outdoor kitchen area is perfect for entertaining and enjoying Arizona's beautiful weather. This historic Glendale gem also has great commercial potential, making it an investor's dream. Imagine the entertaining you could do on this incredible, unique & inviting space. The surrounding area of Glendale offers plenty of amenities and attractions to enjoy. Sports fans will love being close to State Farm Stadium, home of the NFL's Arizona Cardinals, as well as Gila River Arena, where the NHL's Arizona Coyotes play. The Westgate
Entertainment District is also nearby offering shopping, dining, and entertainment options.
Don't miss out on this incredible opportunity to own a piece of Glendale history with endless possibilities!
Location
State AZ
County Maricopa
Community Hadsells Addition
Direction From W Northern Ave and N 59th Ave. ; Travel south to 59th towards Orangewood Ave, property is on the right.
Rooms
Other Rooms Separate Workshop, Family Room
Guest Accommodations 1820.0
Master Bedroom Downstairs
Den/Bedroom Plus 5
Separate Den/Office N
Interior
Interior Features Master Downstairs, Eat-in Kitchen, Breakfast Bar, No Interior Steps, Kitchen Island, Pantry, Full Bth Master Bdrm, High Speed Internet, Granite Counters
Heating Natural Gas
Cooling Refrigeration, Ceiling Fan(s)
Flooring Laminate, Vinyl
Fireplaces Type 1 Fireplace, Exterior Fireplace
Fireplace Yes
Window Features Double Pane Windows
SPA None
Exterior
Exterior Feature Covered Patio(s), Gazebo/Ramada, Patio, Private Yard, Storage, Built-in Barbecue, Separate Guest House
Garage Detached, Gated
Carport Spaces 2
Fence Block, Wrought Iron
Pool None
Community Features Historic District
Utilities Available SRP, APS, SW Gas
Amenities Available Not Managed
Waterfront No
Roof Type Composition,Tile
Accessibility Zero-Grade Entry, Bath Roll-In Shower, Bath Grab Bars
Parking Type Detached, Gated
Private Pool No
Building
Lot Description Gravel/Stone Back, Grass Front, Grass Back
Story 1
Builder Name Unknown
Sewer Public Sewer
Water City Water
Architectural Style Ranch
Structure Type Covered Patio(s),Gazebo/Ramada,Patio,Private Yard,Storage,Built-in Barbecue, Separate Guest House
Schools
Elementary Schools Glendale Landmark Middle School
Middle Schools Glendale High School
High Schools Glendale High School
School District Glendale Union High School District
Others
HOA Fee Include No Fees
Senior Community No
Tax ID 143-42-061-C
Ownership Fee Simple
Acceptable Financing Cash, Conventional, 1031 Exchange, FHA, VA Loan
Horse Property N
Listing Terms Cash, Conventional, 1031 Exchange, FHA, VA Loan
Financing Conventional
Read Less Info
Want to know what your home might be worth? Contact us for a FREE valuation!

Our team is ready to help you sell your home for the highest possible price ASAP

Copyright 2024 Arizona Regional Multiple Listing Service, Inc. All rights reserved.
Bought with Barrett Real Estate

"My job is to find and attract mastery-based agents to the office, protect the culture, and make sure everyone is happy! "
42201 N 41st Dr Suite B144, Anthem, AZ, 85086, United States






